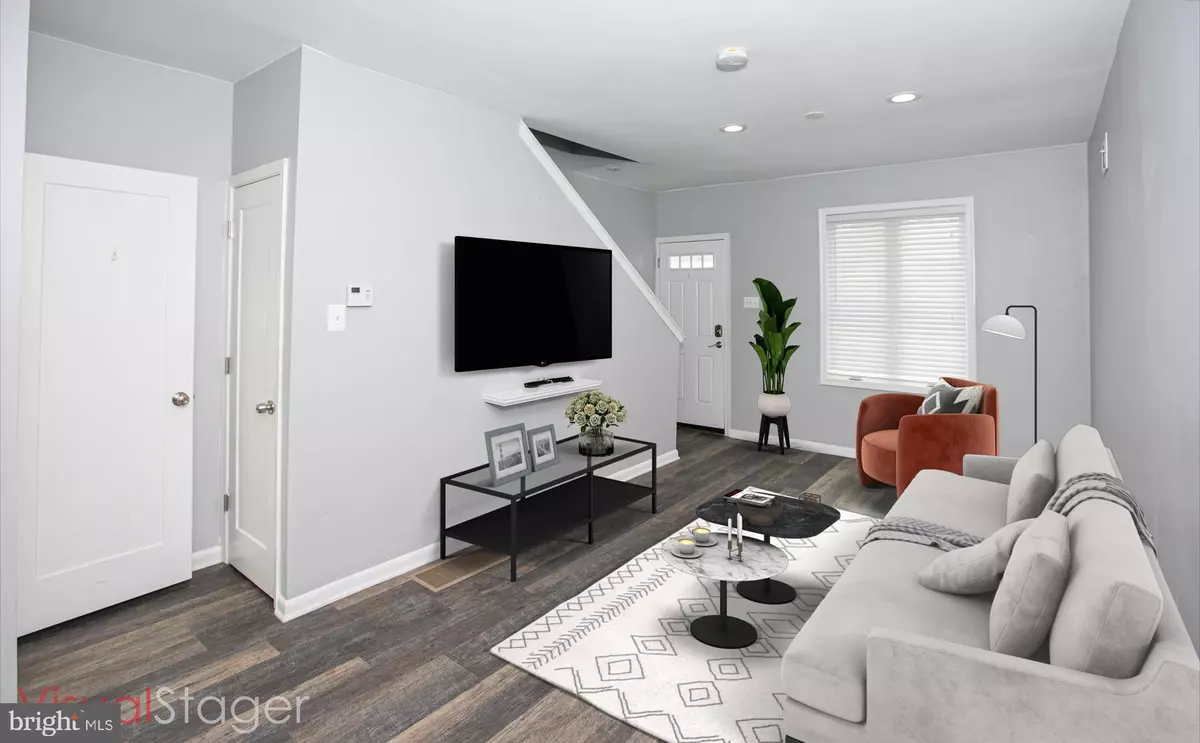$202,000
$197,500
2.3%For more information regarding the value of a property, please contact us for a free consultation.
2 Beds
2 Baths
800 SqFt
SOLD DATE : 10/27/2022
Key Details
Sold Price $202,000
Property Type Townhouse
Sub Type Interior Row/Townhouse
Listing Status Sold
Purchase Type For Sale
Square Footage 800 sqft
Price per Sqft $252
Subdivision Girard Estates
MLS Listing ID PAPH2130218
Sold Date 10/27/22
Style Traditional
Bedrooms 2
Full Baths 1
Half Baths 1
HOA Y/N N
Abv Grd Liv Area 800
Originating Board BRIGHT
Year Built 1920
Annual Tax Amount $1,217
Tax Year 2022
Lot Size 658 Sqft
Acres 0.02
Lot Dimensions 14.00 x 47.00
Property Description
SELLER OFFERING $2,500 CREDIT TO BUYER TOWARDS CLOSING COSTS at settlement. Welcome to 2245 Winton Street. This home has been completely renovated from top to bottom with top-of-the-line materials and a clean, contemporary feel. Highlights of this home include an open floorplan, loaded kitchen and baths, a rooftop terrace, and an enclosed back patio for outdoor dining and relaxing. Step inside and feel refreshed with the open floorplan and contemporary main living space. Flow from the living and dining area into the beautifully renovated kitchen with granite countertops, tile backsplash, and stainless steel appliances. From there, step outside to the enclosed patio to dine and relax. Completing the first level is a sleek powder room for guests. Upstairs, you will find both bedrooms and another contemporary full bath. You will certainly appreciate the elevated features such as pocket doors and barn doors throughout. Bonus features include newer heating & central air conditioning systems and a full basement for storage. Tucked on a quiet street, yet within walking distance to everything this area has to offer. Move right into this beautiful home or make an investment to earn immediate rental income. Be sure to schedule a showing today!
Location
State PA
County Philadelphia
Area 19145 (19145)
Zoning RM1
Rooms
Basement Partial
Interior
Interior Features Ceiling Fan(s), Floor Plan - Open, Recessed Lighting, Stall Shower, Upgraded Countertops
Hot Water 60+ Gallon Tank, Natural Gas
Cooling Central A/C
Equipment Dishwasher, Dryer, Microwave, Stainless Steel Appliances, Washer
Fireplace N
Window Features Bay/Bow
Appliance Dishwasher, Dryer, Microwave, Stainless Steel Appliances, Washer
Heat Source Natural Gas
Laundry Basement
Exterior
Exterior Feature Deck(s), Patio(s), Roof
Water Access N
Accessibility None
Porch Deck(s), Patio(s), Roof
Garage N
Building
Story 2
Foundation Concrete Perimeter
Sewer Public Sewer
Water Public
Architectural Style Traditional
Level or Stories 2
Additional Building Above Grade, Below Grade
New Construction N
Schools
School District The School District Of Philadelphia
Others
Senior Community No
Tax ID 482093100
Ownership Fee Simple
SqFt Source Assessor
Acceptable Financing Cash, Conventional, FHA, VA
Listing Terms Cash, Conventional, FHA, VA
Financing Cash,Conventional,FHA,VA
Special Listing Condition Standard
Read Less Info
Want to know what your home might be worth? Contact us for a FREE valuation!

Our team is ready to help you sell your home for the highest possible price ASAP

Bought with Robert Kelley • Compass RE







