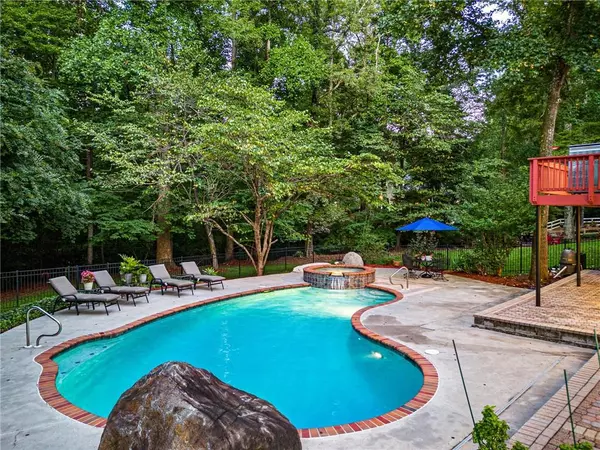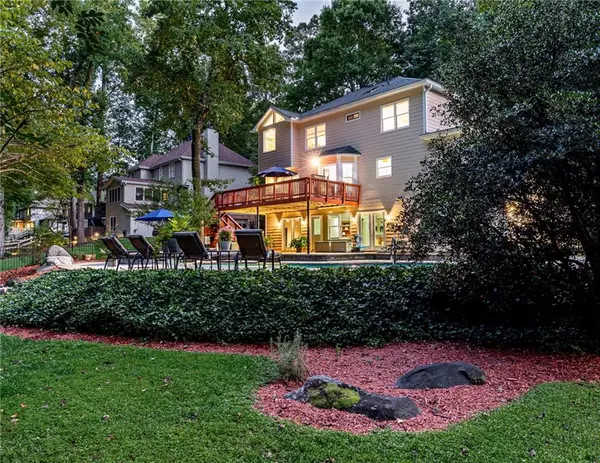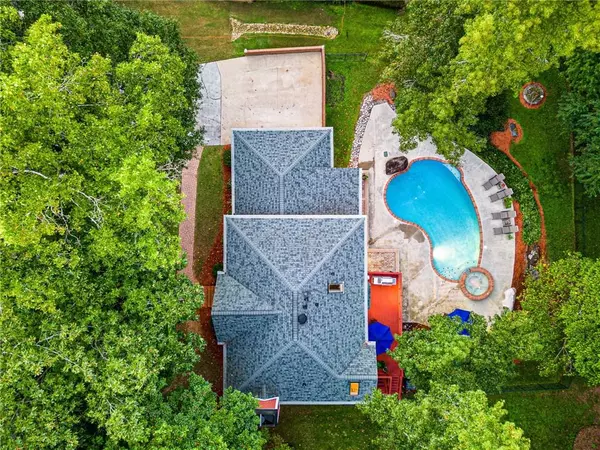$670,000
$640,000
4.7%For more information regarding the value of a property, please contact us for a free consultation.
4 Beds
3 Baths
3,608 SqFt
SOLD DATE : 10/27/2022
Key Details
Sold Price $670,000
Property Type Single Family Home
Sub Type Single Family Residence
Listing Status Sold
Purchase Type For Sale
Square Footage 3,608 sqft
Price per Sqft $185
Subdivision Arbor Bridge
MLS Listing ID 7114253
Sold Date 10/27/22
Style Traditional
Bedrooms 4
Full Baths 2
Half Baths 2
Construction Status Resale
HOA Fees $540
HOA Y/N Yes
Year Built 1985
Annual Tax Amount $1,056
Tax Year 2021
Lot Size 0.421 Acres
Acres 0.4207
Property Description
Just Imagine…Upgrading your LifeStyle with this wonderful Lassiter High School home located in the Arbor Bridge Subdivision…An active Home Owner Association neighborhood in North East Cobb County. This is the one you've been waiting for…it has it all. All the room, All the storage, All the updates, All the amenities, All the awesome neighbors, All the good schools, All the Upkeep…It has it All! Welcome Home! This 4 bedroom, 2 full and 2 half bath home with a full finished basement is a 3 sided brick traditional with cement siding on the back. The owners have meticulously maintained and tastefully updated the home throughout the years. To include adding a heated Gunite pool and jacuzzi with an amazing backyard patio. They created a backyard paradise! Family Birthdays and Holidays will be amazing! In addition, the full basement was finished to complete this entertainer's delight of a terrace level. Property features new roof, hardwoods throughout the main floor, Smooth ceilings throughout home including basement, granite in kitchen and baths, large open kitchen with custom wood cabinets and recessed lighting, oversized pantry with room for a second refrigerator, recessed lighting in basement, an almost 2-story garage with tons of storage space, attached outside storage room with concrete slab, Custom tile in basement and baths, new carpet upstairs, an updated interior paint job, large owner's suite with trey ceiling and multiple closets, and roomy secondary bedrooms with walk in closets. Come on out and visit us. Wonderful home, Wonderful neighborhood, and Wonderful location! OpenHouseSat/Sun/Sept17th&18th/From1-4pm
Location
State GA
County Cobb
Lake Name None
Rooms
Bedroom Description Oversized Master, Sitting Room
Other Rooms Other
Basement Daylight, Exterior Entry, Finished, Finished Bath, Full, Interior Entry
Dining Room Seats 12+, Separate Dining Room
Interior
Interior Features Bookcases, Double Vanity, Entrance Foyer, High Speed Internet, His and Hers Closets, Tray Ceiling(s), Vaulted Ceiling(s), Walk-In Closet(s), Wet Bar
Heating Central, Natural Gas, Zoned
Cooling Central Air, Zoned
Flooring Carpet, Ceramic Tile, Hardwood
Fireplaces Number 1
Fireplaces Type Family Room
Window Features Double Pane Windows, Plantation Shutters, Skylight(s)
Appliance Dishwasher, Disposal, Electric Range, Gas Water Heater, Refrigerator
Laundry Laundry Room, Upper Level
Exterior
Exterior Feature Private Yard, Rain Gutters, Storage
Parking Features Attached, Garage, Garage Door Opener, Garage Faces Side, Level Driveway, Storage
Garage Spaces 2.0
Fence Back Yard, Fenced
Pool Gunite, Heated, In Ground
Community Features Clubhouse, Homeowners Assoc, Near Schools, Near Shopping, Playground, Pool, Street Lights, Swim Team, Tennis Court(s)
Utilities Available Cable Available, Electricity Available, Natural Gas Available, Phone Available, Sewer Available, Underground Utilities, Water Available
Waterfront Description None
View Pool
Roof Type Composition, Ridge Vents
Street Surface Asphalt
Accessibility None
Handicap Access None
Porch Deck, Patio
Total Parking Spaces 2
Private Pool true
Building
Lot Description Back Yard, Front Yard, Landscaped, Private
Story Two
Foundation Concrete Perimeter
Sewer Public Sewer
Water Public
Architectural Style Traditional
Level or Stories Two
Structure Type Brick 3 Sides, HardiPlank Type
New Construction No
Construction Status Resale
Schools
Elementary Schools Rocky Mount
Middle Schools Mabry
High Schools Lassiter
Others
HOA Fee Include Insurance, Maintenance Grounds
Senior Community no
Restrictions false
Tax ID 16019200290
Acceptable Financing Cash, Conventional
Listing Terms Cash, Conventional
Special Listing Condition None
Read Less Info
Want to know what your home might be worth? Contact us for a FREE valuation!

Our team is ready to help you sell your home for the highest possible price ASAP

Bought with Keller Williams Rlty Consultants







