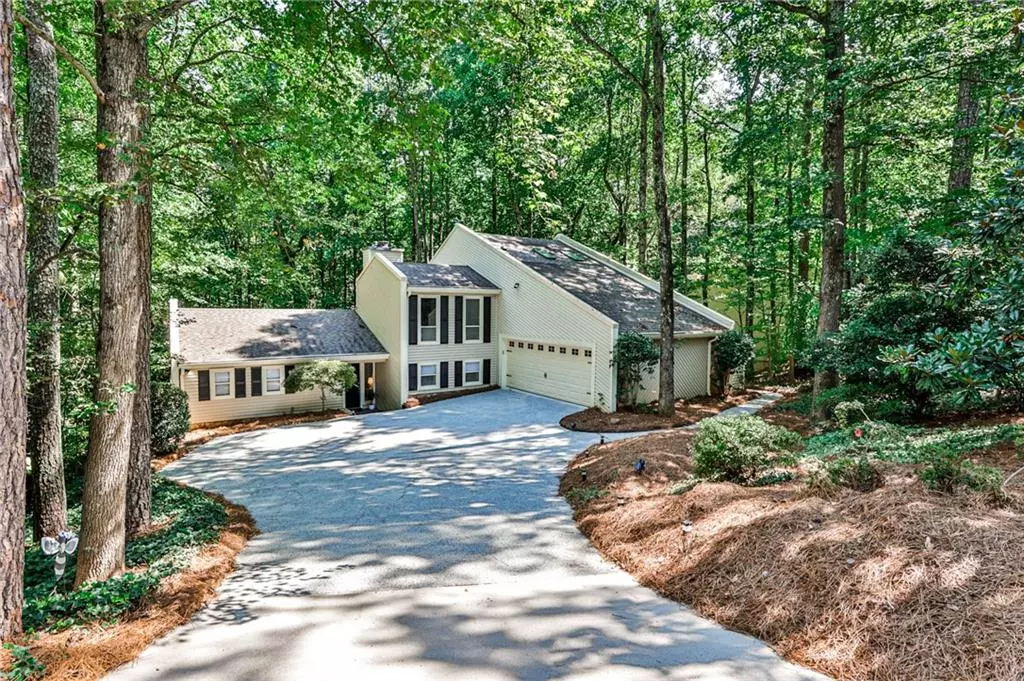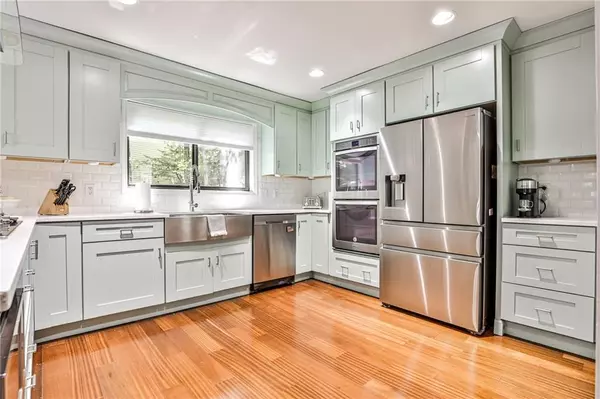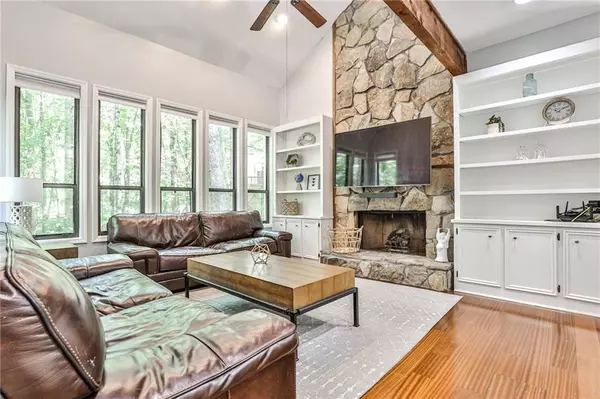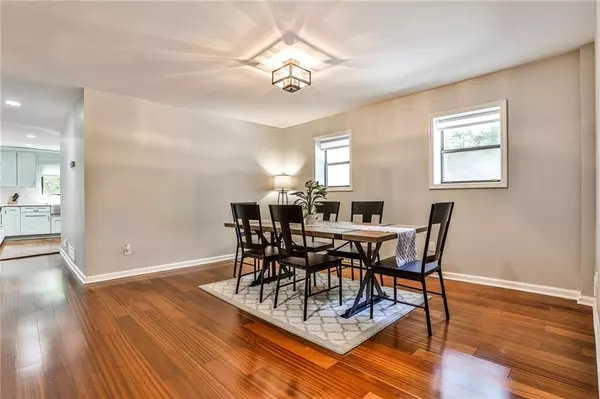$539,500
$539,500
For more information regarding the value of a property, please contact us for a free consultation.
4 Beds
2.5 Baths
2,757 SqFt
SOLD DATE : 10/27/2022
Key Details
Sold Price $539,500
Property Type Single Family Home
Sub Type Single Family Residence
Listing Status Sold
Purchase Type For Sale
Square Footage 2,757 sqft
Price per Sqft $195
Subdivision Rivermont
MLS Listing ID 7100285
Sold Date 10/27/22
Style Contemporary/Modern
Bedrooms 4
Full Baths 2
Half Baths 1
Construction Status Resale
HOA Fees $425
HOA Y/N Yes
Year Built 1982
Annual Tax Amount $4,894
Tax Year 2021
Lot Size 0.399 Acres
Acres 0.399
Property Description
Located on a peaceful cul-de-sac within the Rivermont community, this tranquil four-bedroom house is ready for you to move in. As soon as you enter you are welcomed with a sense of calm created by a beautiful stone fireplace that acts as the centerpiece of the main living which also features an updated kitchen, dining room, family and sitting room with complimenting wet bar and screened-in porch area. Also situated on the main floor the primary suite is the perfect sanctuary to relax after a busy day with beautiful wooded views and a brand-new primary bathroom. Well maintained, the home also boasts an additional 1200 square feet of a partially finished basement which is ideal for a game room, office or gymnasium. The features of this home are complimented by the Rivermont neighborhood which surrounds one of Georgia's Top-20 ranked golf courses and enjoys access to the private Rivermont Park which nestles on the Chattahoochee river. This as well as the sought-after Barnwell and Centennial schools make this home a must-see!
Location
State GA
County Fulton
Lake Name None
Rooms
Bedroom Description Master on Main
Other Rooms None
Basement Finished
Main Level Bedrooms 1
Dining Room None
Interior
Interior Features Beamed Ceilings, Bookcases, Double Vanity, High Ceilings 9 ft Main, Walk-In Closet(s), Wet Bar
Heating Central
Cooling Attic Fan, Ceiling Fan(s), Central Air
Flooring Carpet, Ceramic Tile, Hardwood
Fireplaces Number 2
Fireplaces Type Family Room, Living Room
Window Features Skylight(s)
Appliance Dishwasher, Disposal, Double Oven, Electric Oven, Gas Range, Range Hood, Refrigerator
Laundry Laundry Room, Main Level
Exterior
Exterior Feature None
Parking Features Garage, Garage Door Opener, Garage Faces Front
Garage Spaces 2.0
Fence None
Pool None
Community Features Business Center, Clubhouse, Golf, Homeowners Assoc, Near Trails/Greenway, Playground, Pool, Sidewalks, Tennis Court(s)
Utilities Available Cable Available, Electricity Available, Natural Gas Available, Underground Utilities, Water Available
Waterfront Description None
View Other
Roof Type Shingle
Street Surface Asphalt
Accessibility None
Handicap Access None
Porch Deck
Total Parking Spaces 2
Building
Lot Description Cul-De-Sac, Sloped
Story Two
Foundation Slab
Sewer Public Sewer
Water Public
Architectural Style Contemporary/Modern
Level or Stories Two
Structure Type Vinyl Siding
New Construction No
Construction Status Resale
Schools
Elementary Schools Barnwell
Middle Schools Haynes Bridge
High Schools Centennial
Others
HOA Fee Include Swim/Tennis
Senior Community no
Restrictions false
Tax ID 12 320109290723
Ownership Fee Simple
Acceptable Financing Cash, Conventional
Listing Terms Cash, Conventional
Financing no
Special Listing Condition None
Read Less Info
Want to know what your home might be worth? Contact us for a FREE valuation!

Our team is ready to help you sell your home for the highest possible price ASAP

Bought with Atlanta Communities







