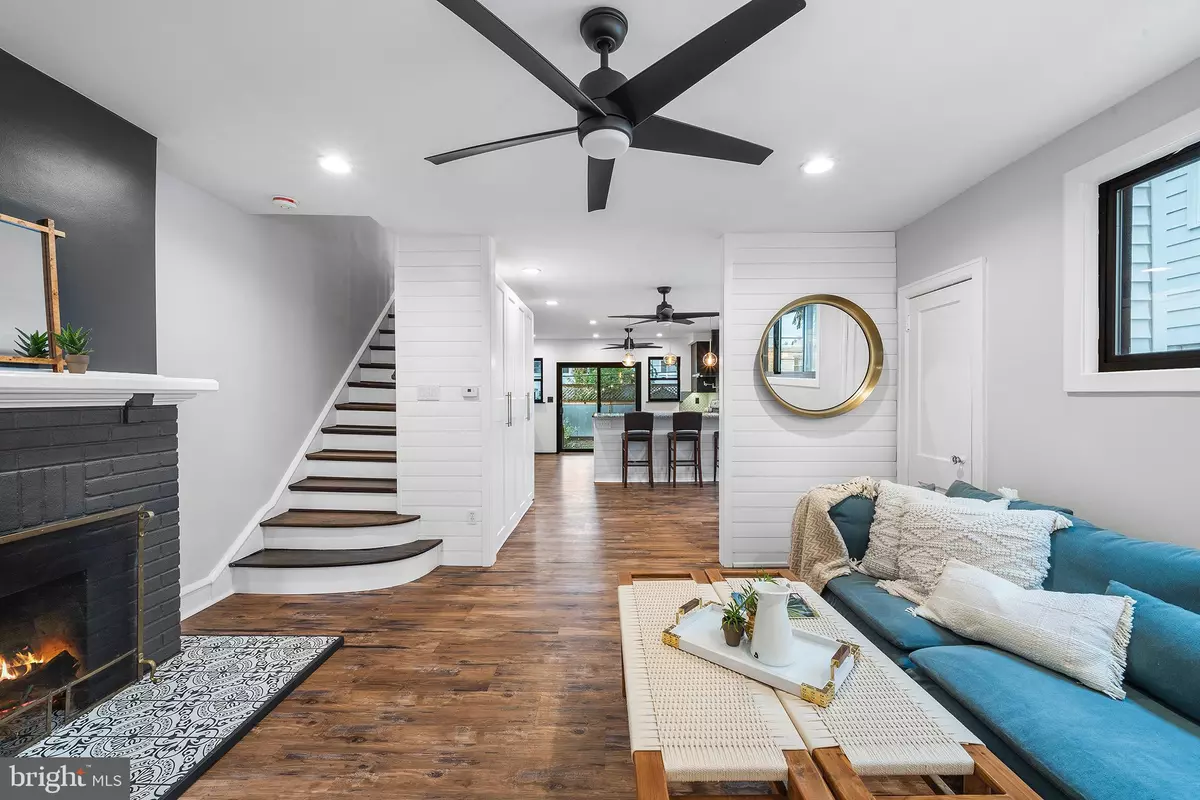$410,000
$369,000
11.1%For more information regarding the value of a property, please contact us for a free consultation.
3 Beds
1 Bath
1,248 SqFt
SOLD DATE : 10/28/2022
Key Details
Sold Price $410,000
Property Type Single Family Home
Sub Type Twin/Semi-Detached
Listing Status Sold
Purchase Type For Sale
Square Footage 1,248 sqft
Price per Sqft $328
Subdivision Montrose Vil
MLS Listing ID PADE2035428
Sold Date 10/28/22
Style Colonial
Bedrooms 3
Full Baths 1
HOA Y/N N
Abv Grd Liv Area 1,248
Originating Board BRIGHT
Year Built 1929
Annual Tax Amount $4,691
Tax Year 2021
Lot Size 3,049 Sqft
Acres 0.07
Lot Dimensions 25.00 x 100.00
Property Description
Walk to Clem Macrone Park and the village of Garrett Hill from this charming, renovated Radnor twin home nestled on a friendly, sidewalk-lined street. A shared driveway leads to the breezy, open front porch. Inside, you'll find rustic wood flooring throughout, along with shiplap walls, recessed lighting, neutral paint and a modern, open floor plan that offers direct sightlines from the entryway to the back porch and yard. The foyer spills into a sunny family room with ceiling fan and wood-burning fireplace. Just beyond sits the renovated, light-filled kitchen with peninsula seating, granite countertops, stainless-steel appliances and upgraded lighting and cabinetry. The kitchen also boasts a tasteful, floor-to ceiling wrapround pantry closet for added storage. From the kitchen, glass sliders lead to a cozy porch and fenced backyard with a grassy play area and covered bike and tool storage. Hardwood floors upstairs, where you'll find three well-sized bedrooms, all with ample natural light and closet space, plus an upgraded full hallway bath. Back downstairs, the basement houses a laundry area and more storage space. Radnor Township School District, this delightful home is just minutes from downtown Bryn Mawr and Wayne, local train stations and key commuter routes. All offers due by Monday October 10th at noon.
Location
State PA
County Delaware
Area Radnor Twp (10436)
Zoning R
Rooms
Basement Unfinished
Interior
Interior Features Built-Ins, Combination Kitchen/Dining, Combination Kitchen/Living, Dining Area, Family Room Off Kitchen, Floor Plan - Open, Kitchen - Gourmet, Recessed Lighting, Tub Shower, Upgraded Countertops, Wood Floors
Hot Water Natural Gas
Heating Hot Water
Cooling Central A/C, Ductless/Mini-Split
Flooring Vinyl
Fireplaces Number 1
Fireplaces Type Wood
Equipment Dryer, Range Hood, Refrigerator, Stove, Oven - Single
Furnishings No
Fireplace Y
Appliance Dryer, Range Hood, Refrigerator, Stove, Oven - Single
Heat Source Natural Gas
Laundry Lower Floor
Exterior
Garage Spaces 1.0
Fence Fully
Utilities Available Cable TV Available, Electric Available, Phone
Water Access N
Roof Type Shingle
Accessibility None
Total Parking Spaces 1
Garage N
Building
Story 2
Foundation Block
Sewer Public Sewer
Water Public
Architectural Style Colonial
Level or Stories 2
Additional Building Above Grade, Below Grade
Structure Type Dry Wall
New Construction N
Schools
Elementary Schools Radnor
Middle Schools Radnor
High Schools Radnor
School District Radnor Township
Others
Pets Allowed Y
Senior Community No
Tax ID 36-07-05156-00
Ownership Fee Simple
SqFt Source Assessor
Acceptable Financing FHA, Cash, Conventional
Horse Property N
Listing Terms FHA, Cash, Conventional
Financing FHA,Cash,Conventional
Special Listing Condition Standard
Pets Allowed No Pet Restrictions
Read Less Info
Want to know what your home might be worth? Contact us for a FREE valuation!

Our team is ready to help you sell your home for the highest possible price ASAP

Bought with Susan Murphy • Keller Williams Real Estate - Media







