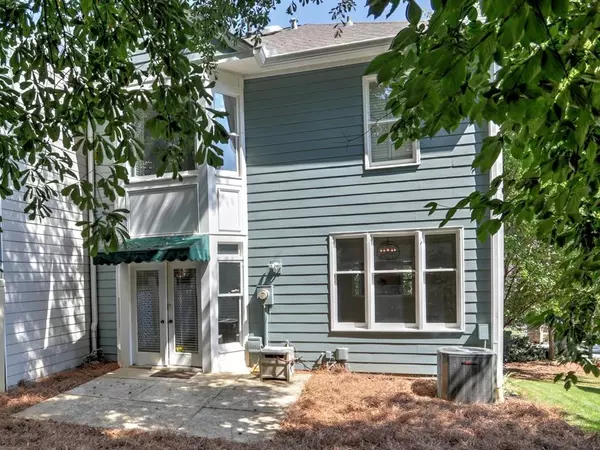$399,500
$399,000
0.1%For more information regarding the value of a property, please contact us for a free consultation.
2 Beds
2.5 Baths
2,528 SqFt
SOLD DATE : 10/31/2022
Key Details
Sold Price $399,500
Property Type Townhouse
Sub Type Townhouse
Listing Status Sold
Purchase Type For Sale
Square Footage 2,528 sqft
Price per Sqft $158
Subdivision Mulberry Farms
MLS Listing ID 7122849
Sold Date 10/31/22
Style Townhouse
Bedrooms 2
Full Baths 2
Half Baths 1
Construction Status Updated/Remodeled
HOA Fees $395
HOA Y/N Yes
Year Built 1985
Annual Tax Amount $3,259
Tax Year 2021
Lot Size 1,084 Sqft
Acres 0.0249
Property Description
A rare case of a townhome with a 2 car (tandem) garage in the most desirable Sope Creek/Dickerson/Walton school district fronting three stories of finished living space offering freshly completed renovations. Also, you may throw parties in your main level flat backyard that friends can reach without coming through the home as it is an end unit with beautiful grounds all around its three unobstructed sides offering a sense of expanse and privacy. Your over-sized master suite is close to kids' bedroom upstairs. The laundry room offers separation and buffer between the bedrooms. When dining or entertaining on the main level, the kids can enjoy their pursuits in the terrace level recreation room with handy movie set-up. When it's family time, all congregate around the fireplace in the kitchen keeping room while the cooking is in full swing. The chef's kitchen of white cabinetry and granite countertops is a delight to work in. The exterior was just painted and the stairs are brand new. Also, New Roof!
Location
State GA
County Cobb
Lake Name None
Rooms
Bedroom Description Oversized Master, Roommate Floor Plan
Other Rooms None
Basement Driveway Access, Exterior Entry, Full, Interior Entry, Unfinished
Dining Room Open Concept, Seats 12+
Interior
Interior Features Entrance Foyer 2 Story, High Ceilings 9 ft Main
Heating Forced Air, Natural Gas, Radiant, Zoned
Cooling Ceiling Fan(s), Central Air, Zoned
Flooring Carpet, Ceramic Tile, Hardwood
Fireplaces Number 1
Fireplaces Type Gas Starter, Glass Doors, Great Room
Window Features Insulated Windows
Appliance Dishwasher, Disposal, Gas Cooktop, Gas Water Heater, Microwave, Range Hood, Refrigerator, Self Cleaning Oven
Laundry In Hall, Upper Level
Exterior
Exterior Feature Private Front Entry, Private Rear Entry, Private Yard
Parking Features Deeded, Garage, Garage Door Opener, Garage Faces Front, Level Driveway, Parking Lot
Garage Spaces 2.0
Fence Back Yard, Privacy
Pool None
Community Features Homeowners Assoc, Near Schools, Near Shopping, Near Trails/Greenway, Park, Street Lights
Utilities Available Cable Available, Electricity Available, Natural Gas Available, Phone Available, Sewer Available, Underground Utilities, Water Available
Waterfront Description None
View Trees/Woods
Roof Type Composition
Street Surface Asphalt
Accessibility None
Handicap Access None
Porch Patio
Total Parking Spaces 2
Building
Lot Description Back Yard, Cul-De-Sac, Landscaped, Level, Private
Story Three Or More
Foundation Concrete Perimeter
Sewer Public Sewer
Water Public
Architectural Style Townhouse
Level or Stories Three Or More
Structure Type Brick 3 Sides
New Construction No
Construction Status Updated/Remodeled
Schools
Elementary Schools Sope Creek
Middle Schools Dickerson
High Schools Walton
Others
Senior Community no
Restrictions true
Tax ID 01008100420
Ownership Condominium
Financing yes
Special Listing Condition None
Read Less Info
Want to know what your home might be worth? Contact us for a FREE valuation!

Our team is ready to help you sell your home for the highest possible price ASAP

Bought with Harry Norman Realtors







