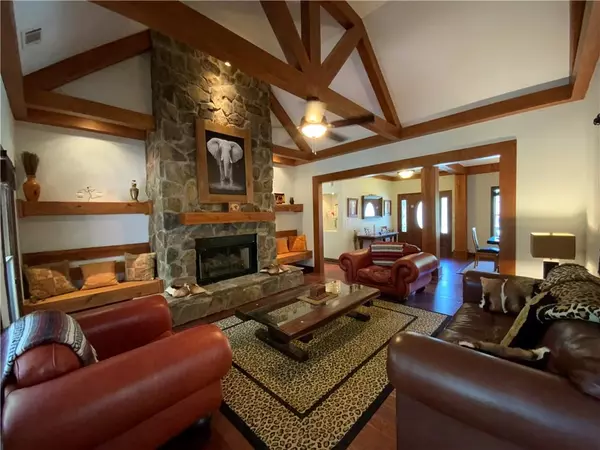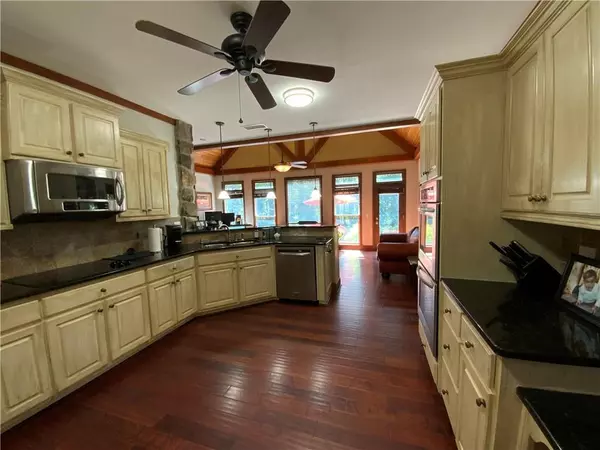$620,000
$635,000
2.4%For more information regarding the value of a property, please contact us for a free consultation.
3 Beds
2.5 Baths
2,512 SqFt
SOLD DATE : 11/07/2022
Key Details
Sold Price $620,000
Property Type Single Family Home
Sub Type Single Family Residence
Listing Status Sold
Purchase Type For Sale
Square Footage 2,512 sqft
Price per Sqft $246
Subdivision Hamptons Grant
MLS Listing ID 7113509
Sold Date 11/07/22
Style Ranch
Bedrooms 3
Full Baths 2
Half Baths 1
Construction Status Resale
HOA Fees $615
HOA Y/N Yes
Year Built 1995
Annual Tax Amount $776
Tax Year 2022
Lot Size 0.590 Acres
Acres 0.59
Property Description
Rare opportunity to acquire this charming 3 bedroom, 2-½ bath, Ranch home with 9-foot ceilings filled with character and custom features, including two impressive stone ceiling-height fireplaces complimented by wooden beams and columns in the living room, family room adjoining the kitchen, and dining room. The large master bedroom suite features a beautiful tray ceiling and spacious walk-in closet with built-in shelves and hanging space galore. Double doors lead into the over-sized master bathroom which features double vanities, jetted tub, and separate shower. The spacious secondary bedrooms, located on the opposite end of the home, have generous closets and both share a Jack & Jill bathroom. The laundry room also serves as a mud room leading in from the garage. Enjoy all the seasons with the enclosed screened-in porch.
This home with great curb appeal is set back from the road on a large, picturesque, and private lot. The level, fenced, and wooded backyard also features a stoned patio and sitting area for grilling with friends and family. There is a sweeping driveway with generous parking for several cars, including parking on the side of the home. The over-sized double garage, with a permanent staircase, leads to a floored attic with approximately 1500 sq. feet of storage space and/or space to convert to additional living areas.
Do not miss this opportunity to live in a highly sought after neighborhood with an Alpharetta address, great school district, and the advantage of Forsyth County taxes.
Location
State GA
County Forsyth
Lake Name None
Rooms
Bedroom Description Master on Main, Split Bedroom Plan
Other Rooms None
Basement None
Main Level Bedrooms 3
Dining Room Seats 12+
Interior
Interior Features Cathedral Ceiling(s), Double Vanity, Entrance Foyer, High Speed Internet, Permanent Attic Stairs, Tray Ceiling(s), Vaulted Ceiling(s), Walk-In Closet(s)
Heating Forced Air, Natural Gas, Zoned
Cooling Attic Fan, Ceiling Fan(s), Central Air, Zoned
Flooring Carpet, Hardwood
Fireplaces Number 2
Fireplaces Type Factory Built, Family Room, Gas Log, Living Room
Window Features None
Appliance Dishwasher, Disposal, Electric Range, Gas Water Heater, Microwave, Self Cleaning Oven
Laundry In Hall, Laundry Room
Exterior
Exterior Feature Gas Grill, Private Yard, Other
Parking Features Assigned, Driveway, Garage, Garage Door Opener
Garage Spaces 2.0
Fence Fenced
Pool None
Community Features Clubhouse, Homeowners Assoc, Near Schools, Near Shopping, Pool, Tennis Court(s)
Utilities Available Cable Available, Electricity Available, Natural Gas Available
Waterfront Description None
View Trees/Woods, Other
Roof Type Ridge Vents
Street Surface Paved
Accessibility None
Handicap Access None
Porch Front Porch, Patio, Screened
Total Parking Spaces 2
Building
Lot Description Front Yard, Landscaped, Level, Private, Wooded
Story One
Foundation Slab
Sewer Septic Tank
Water Public
Architectural Style Ranch
Level or Stories One
Structure Type Cement Siding
New Construction No
Construction Status Resale
Schools
Elementary Schools Sawnee
Middle Schools Vickery Creek
High Schools West Forsyth
Others
Senior Community no
Restrictions false
Tax ID 012 091
Special Listing Condition None
Read Less Info
Want to know what your home might be worth? Contact us for a FREE valuation!

Our team is ready to help you sell your home for the highest possible price ASAP

Bought with BHGRE Metro Brokers







