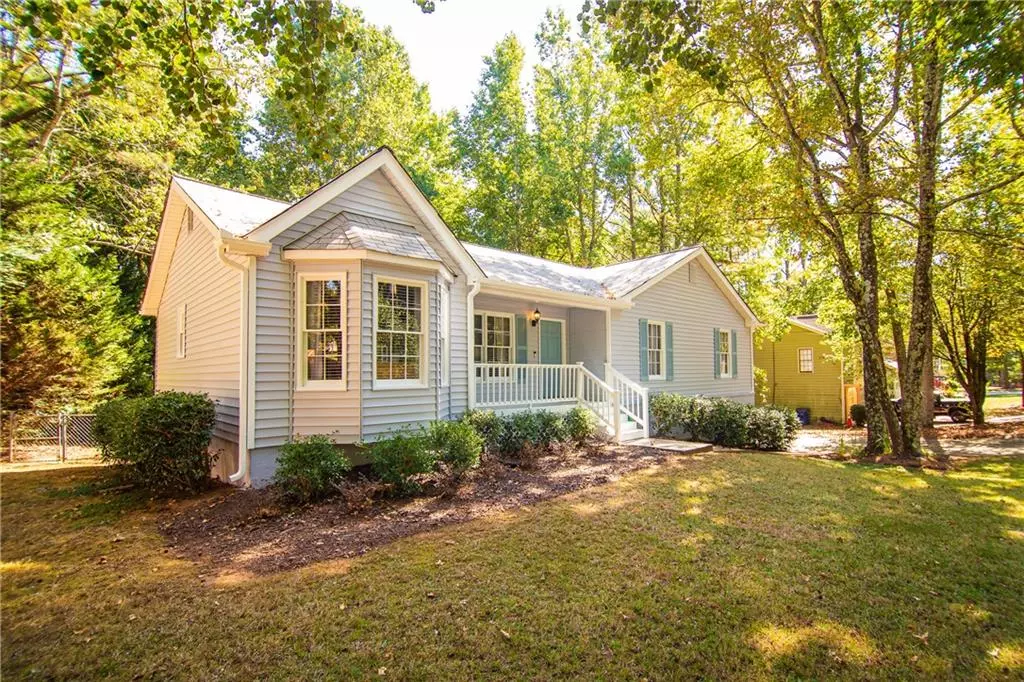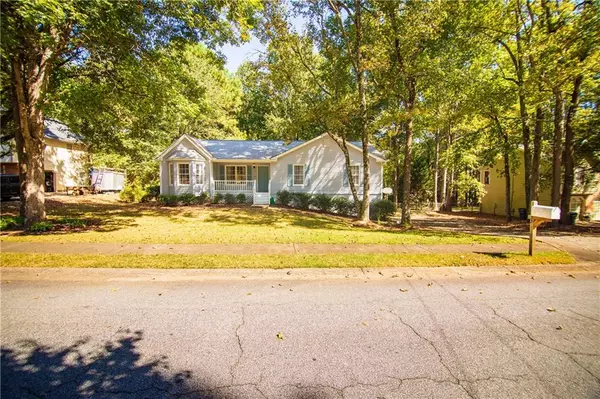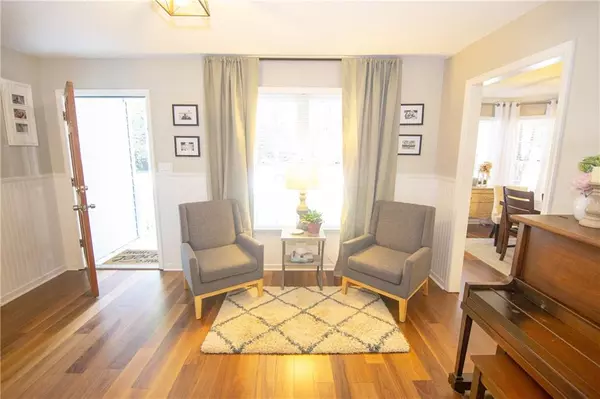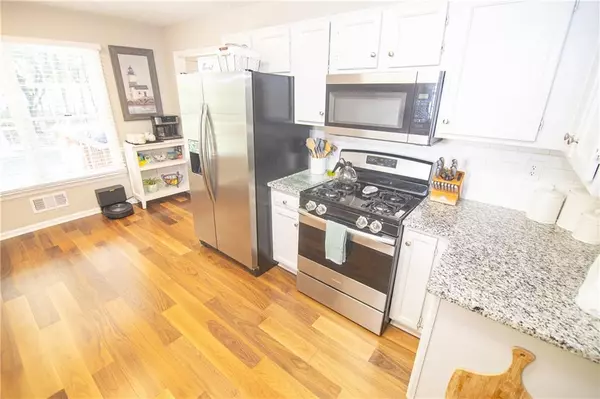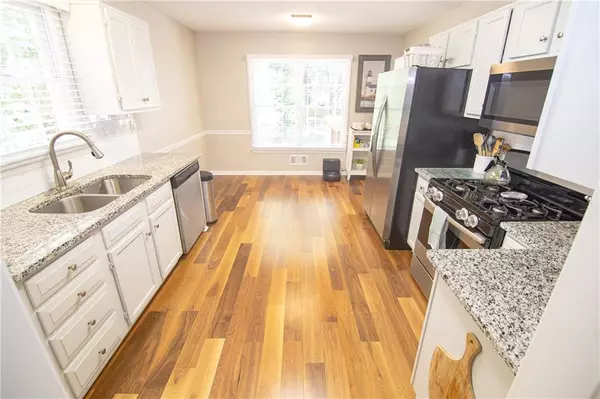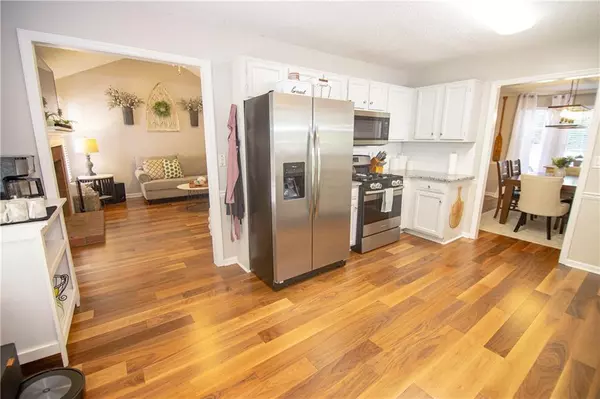$370,000
$370,000
For more information regarding the value of a property, please contact us for a free consultation.
4 Beds
3 Baths
1,880 SqFt
SOLD DATE : 11/10/2022
Key Details
Sold Price $370,000
Property Type Single Family Home
Sub Type Single Family Residence
Listing Status Sold
Purchase Type For Sale
Square Footage 1,880 sqft
Price per Sqft $196
Subdivision Landmark Square
MLS Listing ID 7126892
Sold Date 11/10/22
Style Ranch
Bedrooms 4
Full Baths 3
Construction Status Resale
HOA Y/N No
Year Built 1990
Annual Tax Amount $2,602
Tax Year 2021
Lot Size 0.508 Acres
Acres 0.5082
Property Description
So close to Smyrna you can smell the food trucks. This 4/3 ranch is move in ready with so many upgrades. From the time you drive up to the property you will see the care that has done into this property down to the the smallest detail.. Hardwood flooring was added to the main level, new flooring in the basement, exterior has just been painted and windows reglazed, new outlets and switches, custom closest in master to name a few. The kitchen features white cabinets, granite counter tops, tiled back splash and newer appliances. There is room for a small table as well. The Great Room features a brick fireplace, vaulted ceilings and plenty of room to entertain. The separate DR is large enough to handle a large table and sit 8+. The Owner suite features large walk in custom closet, trey ceilings and private bath. The secondary bed rooms a very nice size and can fit a queen size bed. The finished basement could be used as a teen suite or in law suite providing full bath, Separate living space and a bedroom room or could be used as a second space to entertain with an office. The basement also
features great area for storage or a work shop and two car garage. The huge fenced backyard is great for kids and outside entertainment with rear deck and firepit. Move in ready.
Location
State GA
County Cobb
Lake Name None
Rooms
Bedroom Description Master on Main
Other Rooms Other
Basement Bath/Stubbed, Daylight, Interior Entry, Partial
Main Level Bedrooms 3
Dining Room Separate Dining Room
Interior
Interior Features Cathedral Ceiling(s), High Ceilings 9 ft Main, High Speed Internet, Tray Ceiling(s), Walk-In Closet(s)
Heating Forced Air, Natural Gas
Cooling Ceiling Fan(s), Central Air
Flooring Carpet, Ceramic Tile, Hardwood
Fireplaces Number 1
Fireplaces Type Factory Built, Gas Starter
Window Features None
Appliance Dishwasher, Disposal, Electric Range, Gas Water Heater, Microwave
Laundry Upper Level
Exterior
Exterior Feature Garden
Parking Features Drive Under Main Level, Garage, Garage Door Opener
Garage Spaces 2.0
Fence Fenced
Pool None
Community Features Near Trails/Greenway, Street Lights
Utilities Available Cable Available, Electricity Available, Natural Gas Available, Phone Available, Sewer Available, Water Available
Waterfront Description None
View Other
Roof Type Composition, Shingle
Street Surface Paved
Accessibility None
Handicap Access None
Porch Deck, Front Porch
Total Parking Spaces 2
Building
Lot Description Level, Private
Story One
Foundation Slab
Sewer Public Sewer
Water Public
Architectural Style Ranch
Level or Stories One
Structure Type Vinyl Siding
New Construction No
Construction Status Resale
Schools
Elementary Schools Norton Park
Middle Schools Floyd
High Schools Osborne
Others
Senior Community no
Restrictions false
Tax ID 17019800760
Special Listing Condition None
Read Less Info
Want to know what your home might be worth? Contact us for a FREE valuation!

Our team is ready to help you sell your home for the highest possible price ASAP

Bought with RE/MAX Metro Atlanta Cityside
GET MORE INFORMATION



