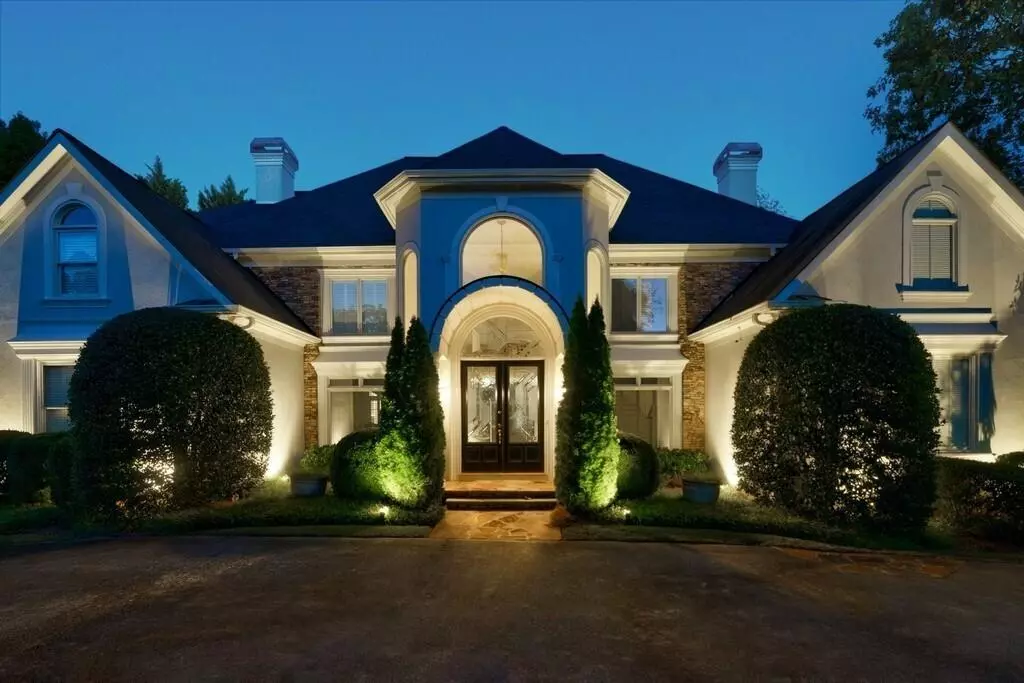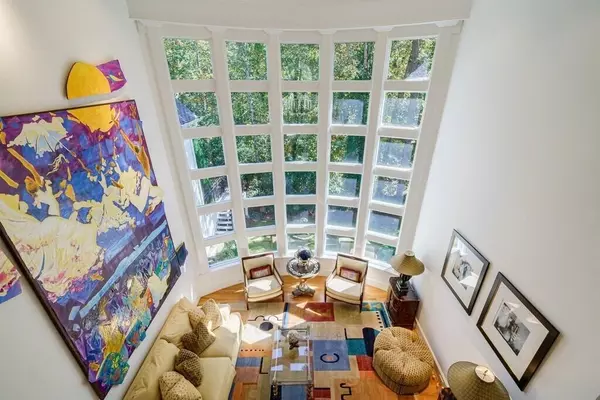$1,591,172
$1,699,000
6.3%For more information regarding the value of a property, please contact us for a free consultation.
5 Beds
6 Baths
8,409 SqFt
SOLD DATE : 11/14/2022
Key Details
Sold Price $1,591,172
Property Type Single Family Home
Sub Type Single Family Residence
Listing Status Sold
Purchase Type For Sale
Square Footage 8,409 sqft
Price per Sqft $189
Subdivision River Park
MLS Listing ID 7131349
Sold Date 11/14/22
Style Contemporary/Modern
Bedrooms 5
Full Baths 5
Half Baths 2
Construction Status Resale
HOA Fees $925
HOA Y/N Yes
Year Built 1996
Annual Tax Amount $6,387
Tax Year 2021
Lot Size 0.749 Acres
Acres 0.749
Property Description
Welcome home to your custom-built house. Your outdoor oasis saltwater pool & spa in sought after River Park in the highly acclaimed East Cobb Walton High School District. As you walk in you are greeted by a Wall of Windows w/unique views of the Chattahoochee River National Forest, hundreds of acres w/wooded walking trails & privacy that will always be yours. Chef's gourmet kitchen opens to the family room, remodeled in 2014 and made for entertaining, includes high end appliances, built-in refrigerator, separate eat-in kitchen, and storage galore. Unique breakfast room with high ceiling and large windows overlooking your backyard. The floor to ceiling stone fireplace to the coffered ceiling, make it an ideal place for family life & entertaining. Oversized primary suite on main level with fireplace, sitting area, and spa like bathroom, remodeled in 2016 with heated floors, huge soaking tub & separate shower. Upstairs are 4 secondary en-suite bedrooms with walk-in closets. Your wood paneled home office finishes the 2nd level. Your terrace level boasts high ceilings, office/bedroom with full bath, home theater, play area, and additional unfinished space. As you step out to the two-level fenced backyard oasis, one level is dedicated to enjoying your beautiful pool & another level is where your children can play comfortably & securely with your pet in your fully grassed backyard. At night, professional eye-catching lighting that lights up your front and backyard with soothing light. You might just never want to leave home! One of the few homes that can have a pool in River Park! Priced to sell.
Location
State GA
County Cobb
Lake Name None
Rooms
Bedroom Description Master on Main, Oversized Master
Other Rooms None
Basement Daylight, Exterior Entry, Finished, Finished Bath, Full, Interior Entry
Main Level Bedrooms 1
Dining Room Seats 12+, Separate Dining Room
Interior
Interior Features Bookcases, Coffered Ceiling(s), Double Vanity, Entrance Foyer 2 Story, High Ceilings 10 ft Main, High Ceilings 10 ft Upper, High Ceilings 10 ft Lower, High Speed Internet, His and Hers Closets, Tray Ceiling(s), Vaulted Ceiling(s), Walk-In Closet(s)
Heating Forced Air, Natural Gas
Cooling Ceiling Fan(s), Central Air, Zoned
Flooring Carpet, Hardwood, Stone
Fireplaces Number 2
Fireplaces Type Gas Starter, Great Room, Master Bedroom
Window Features Double Pane Windows, Insulated Windows, Plantation Shutters
Appliance Dishwasher, Disposal, Double Oven, Gas Cooktop, Gas Water Heater, Microwave, Refrigerator, Trash Compactor
Laundry Laundry Room, Main Level
Exterior
Exterior Feature Private Front Entry, Private Rear Entry, Private Yard, Rain Gutters
Parking Features Attached, Garage, Garage Faces Side, Kitchen Level
Garage Spaces 3.0
Fence Back Yard, Fenced, Wrought Iron
Pool Heated, In Ground, Salt Water
Community Features Clubhouse, Homeowners Assoc, Near Schools, Near Shopping, Near Trails/Greenway, Playground, Pool, Sidewalks, Street Lights, Swim Team, Tennis Court(s)
Utilities Available Cable Available, Electricity Available, Natural Gas Available, Phone Available
Waterfront Description None
View Trees/Woods
Roof Type Composition, Shingle
Street Surface Paved
Accessibility None
Handicap Access None
Porch Patio
Total Parking Spaces 3
Private Pool true
Building
Lot Description Back Yard, Borders US/State Park, Front Yard, Landscaped, Private, Wooded
Story Two
Foundation Concrete Perimeter
Sewer Public Sewer
Water Public
Architectural Style Contemporary/Modern
Level or Stories Two
Structure Type Stucco
New Construction No
Construction Status Resale
Schools
Elementary Schools Sope Creek
Middle Schools Dickerson
High Schools Walton
Others
HOA Fee Include Swim/Tennis
Senior Community no
Restrictions false
Tax ID 01015400470
Ownership Fee Simple
Acceptable Financing Conventional
Listing Terms Conventional
Financing no
Special Listing Condition None
Read Less Info
Want to know what your home might be worth? Contact us for a FREE valuation!

Our team is ready to help you sell your home for the highest possible price ASAP

Bought with EXP Realty, LLC.







