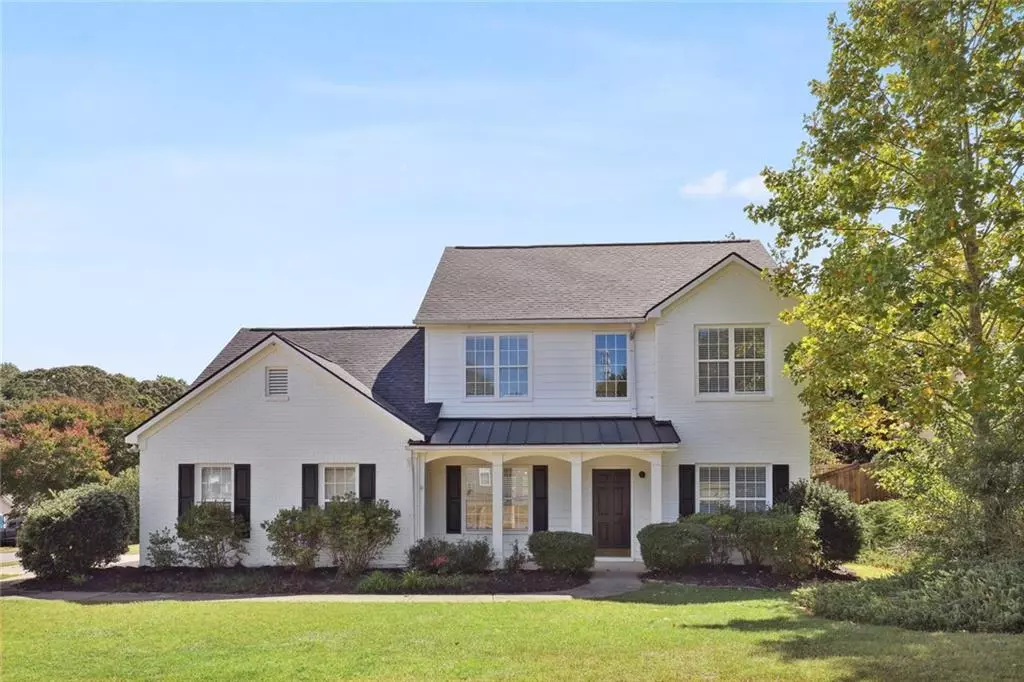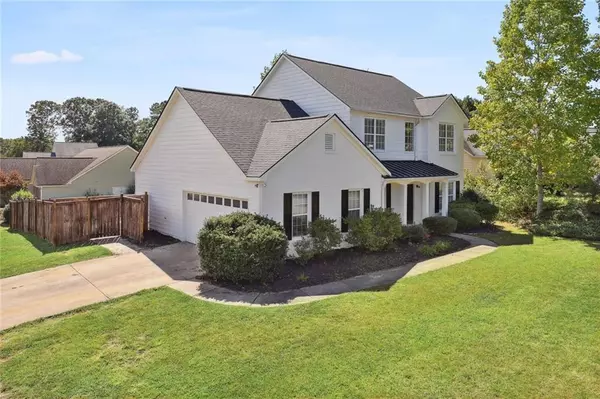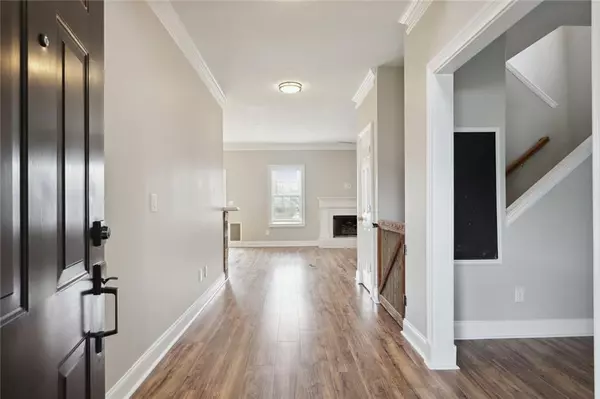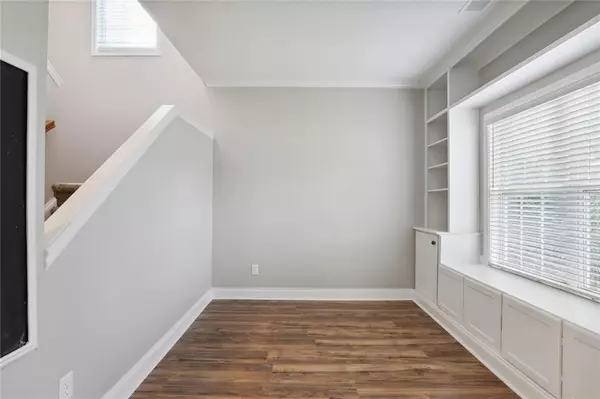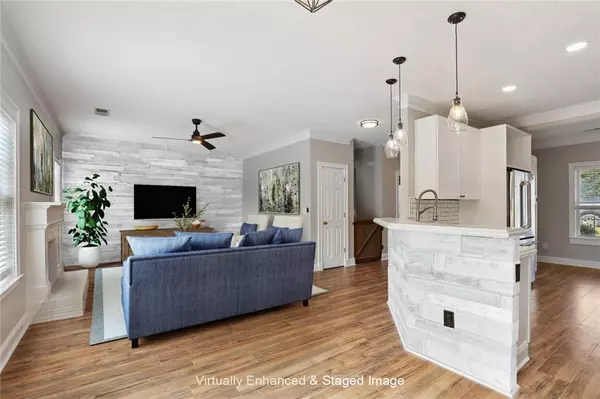$390,000
$400,000
2.5%For more information regarding the value of a property, please contact us for a free consultation.
4 Beds
3 Baths
1,924 SqFt
SOLD DATE : 11/15/2022
Key Details
Sold Price $390,000
Property Type Single Family Home
Sub Type Single Family Residence
Listing Status Sold
Purchase Type For Sale
Square Footage 1,924 sqft
Price per Sqft $202
Subdivision Laurel Ridge
MLS Listing ID 7122369
Sold Date 11/15/22
Style Traditional
Bedrooms 4
Full Baths 3
Construction Status Resale
HOA Fees $320
HOA Y/N Yes
Year Built 1999
Annual Tax Amount $3,141
Tax Year 2021
Lot Size 9,365 Sqft
Acres 0.215
Property Description
Don't miss your chance to own an updated home located in the heart of West Cobb! An Amazing opportunity--highly sought after school district. Great shopping, restaurants, theatre, walking parks - list goes on and on - this community/subdivision has it all. When you add a corner lot and this beautiful 4 bedroom, 3 bath updated with stone counters, shiplap, open shelving, updated decor - this beauty is all yours. Roof -1 yr old, Exterior paint - 1 yr old, New Blinds and paint throughout the interior is just weeks old. The Kitchen boasts SS appliances, New LED Lighting, Tile, Shiplap and cabinetry along with a beautiful view through the newly installed French doors to the spacious fenced backyard. Fireplace in the living for those cold wintery nights when you just need to kick back and enjoy, Upstairs has a great Owner's Suite, dual vanity, separate Tub/Shower, and a large walk-in closet. With 3 fresh secondary bedrooms, you will have plenty of room to spread out. Convenient Neighborhood to most everything you would want or need and yet, it feels private. Don't miss a chance to own this Gem of a Home! Priced to Sell!
Location
State GA
County Cobb
Lake Name None
Rooms
Bedroom Description Other
Other Rooms None
Basement None
Main Level Bedrooms 1
Dining Room Open Concept, Other
Interior
Interior Features Double Vanity, Entrance Foyer 2 Story, High Speed Internet, Tray Ceiling(s)
Heating Central, Heat Pump, Zoned
Cooling Ceiling Fan(s), Central Air
Flooring Carpet, Ceramic Tile, Laminate
Fireplaces Number 1
Fireplaces Type Factory Built, Gas Starter
Window Features Double Pane Windows, Insulated Windows
Appliance Dishwasher, Disposal, Gas Range, Range Hood, Refrigerator, Other
Laundry In Hall, Lower Level
Exterior
Exterior Feature Private Yard
Parking Features Driveway, Garage
Garage Spaces 2.0
Fence Privacy, Wood
Pool None
Community Features Homeowners Assoc
Utilities Available Cable Available, Electricity Available, Natural Gas Available, Phone Available, Sewer Available, Underground Utilities, Water Available
Waterfront Description None
View Other
Roof Type Composition
Street Surface Asphalt
Accessibility None
Handicap Access None
Porch Front Porch, Patio
Total Parking Spaces 2
Building
Lot Description Back Yard, Corner Lot, Front Yard, Landscaped
Story Two
Foundation Slab
Sewer Public Sewer
Water Public
Architectural Style Traditional
Level or Stories Two
Structure Type Brick Front, HardiPlank Type
New Construction No
Construction Status Resale
Schools
Elementary Schools Due West
Middle Schools Lost Mountain
High Schools Harrison
Others
Senior Community no
Restrictions false
Tax ID 20029601380
Special Listing Condition None
Read Less Info
Want to know what your home might be worth? Contact us for a FREE valuation!

Our team is ready to help you sell your home for the highest possible price ASAP

Bought with Redfin Corporation


