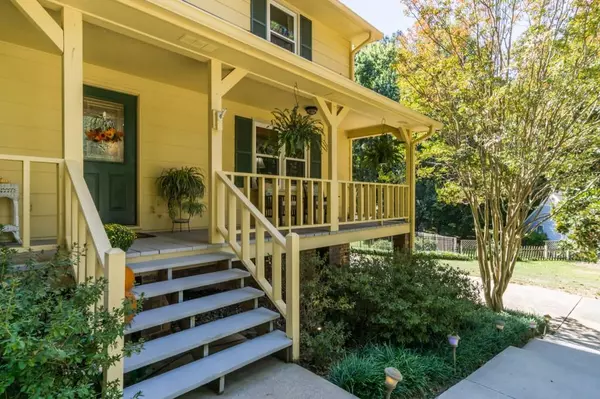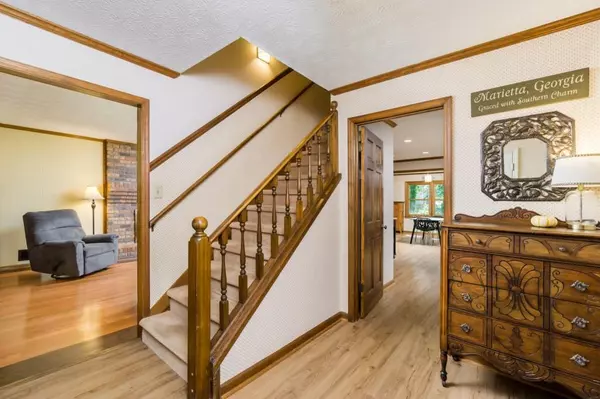$415,000
$415,000
For more information regarding the value of a property, please contact us for a free consultation.
4 Beds
2.5 Baths
2,511 SqFt
SOLD DATE : 11/16/2022
Key Details
Sold Price $415,000
Property Type Single Family Home
Sub Type Single Family Residence
Listing Status Sold
Purchase Type For Sale
Square Footage 2,511 sqft
Price per Sqft $165
Subdivision Village North
MLS Listing ID 7124426
Sold Date 11/16/22
Style Traditional
Bedrooms 4
Full Baths 2
Half Baths 1
Construction Status Resale
HOA Y/N No
Originating Board First Multiple Listing Service
Year Built 1978
Annual Tax Amount $624
Tax Year 2021
Lot Size 10,105 Sqft
Acres 0.232
Property Description
Welcome home to 2427 Rachel Court! This well maintained, traditional home is a true GEM! Situated on a quiet cul-de-sac in Village North Subdivision, (No HOA) and walking distance to Sprayberry Highschool, Shopping, & Restaurants - this could be your dream home! A Rocking Chair front porch welcomes you, Gleaming luxury vinyl invites you inside, and the Sunroom begs you to stay! Sunlight floods the entrance and the foyer is flanked by an intimate family room with a classic brick fireplace on the left and a spacious, bright living room on the right. The living room guides you into a "Flexible Space" which the (Almost) Original owners are currently using as an office/storage/pantry area. You could easily convert it back to its original designation as a spacious Dining room. The oversized upstairs landing and hallway leads to the generous owners' suite. Complete with an ensuite bathroom and two closets, the owners suite is spacious and will be your retreat! All three additional bedrooms have overhead fans. Second floor also boasts an additional full bathroom and linen closet. All new windows throughout and new flooring on the main (added in 2019.) The HVAC units and furnaces were replaced in 2020. The owners (of 43 years!) converted the drive-under garage into an additional living/storage workshop space. This could also be returned to its original function. The focus of the home is indoor & outdoor living. As the sunroom and screened in porch (all new screens) overlook the recently rebuilt tiered deck, this is the perfect place to escape and relax - or for entertaining & dining under the stars. The fully fenced backyard is complete with gardens, a greenhouse, and an outbuilding for all of your storage and project needs - this is a true Gardener's paradise!
Location
State GA
County Cobb
Lake Name None
Rooms
Bedroom Description Oversized Master
Other Rooms Greenhouse, Outbuilding
Basement Driveway Access, Exterior Entry, Unfinished
Dining Room Open Concept
Interior
Interior Features Entrance Foyer
Heating Central, Forced Air
Cooling Attic Fan, Ceiling Fan(s), Central Air, Zoned
Flooring Carpet, Ceramic Tile, Vinyl
Fireplaces Number 1
Fireplaces Type Family Room, Gas Starter
Appliance Dishwasher, Disposal, Electric Oven, Electric Range, Gas Water Heater, Self Cleaning Oven
Laundry In Kitchen, Main Level
Exterior
Exterior Feature Garden, Rain Gutters, Storage
Parking Features Driveway, Kitchen Level
Fence Back Yard, Fenced, Privacy, Wood, Wrought Iron
Pool None
Community Features Near Schools, Near Shopping, Street Lights
Utilities Available Electricity Available, Natural Gas Available, Sewer Available, Water Available
Waterfront Description None
View Other
Roof Type Composition
Street Surface Asphalt
Accessibility None
Handicap Access None
Porch Covered, Deck, Front Porch, Patio, Rear Porch, Screened, Side Porch
Private Pool false
Building
Lot Description Back Yard, Cul-De-Sac, Front Yard, Sloped
Story Two
Foundation Brick/Mortar
Sewer Public Sewer
Water Public
Architectural Style Traditional
Level or Stories Two
Structure Type Frame
New Construction No
Construction Status Resale
Schools
Elementary Schools Addison
Middle Schools Daniell
High Schools Sprayberry
Others
Senior Community no
Restrictions false
Tax ID 16063100430
Ownership Fee Simple
Acceptable Financing Cash, Conventional, FHA
Listing Terms Cash, Conventional, FHA
Financing no
Special Listing Condition None
Read Less Info
Want to know what your home might be worth? Contact us for a FREE valuation!

Our team is ready to help you sell your home for the highest possible price ASAP

Bought with RE/MAX Town and Country







