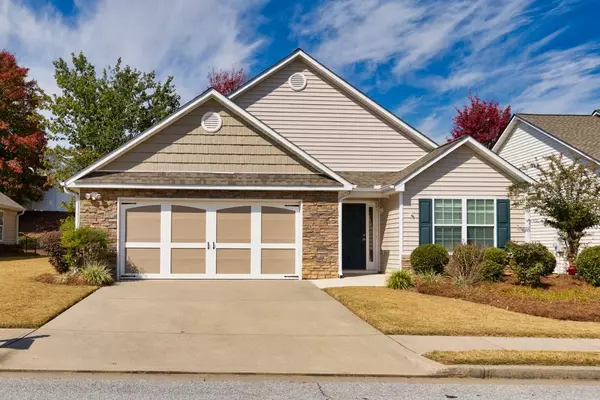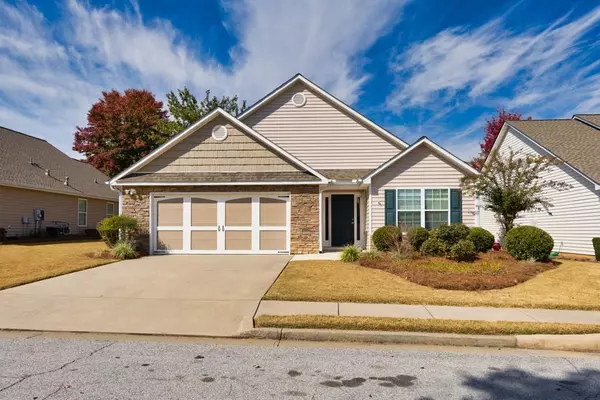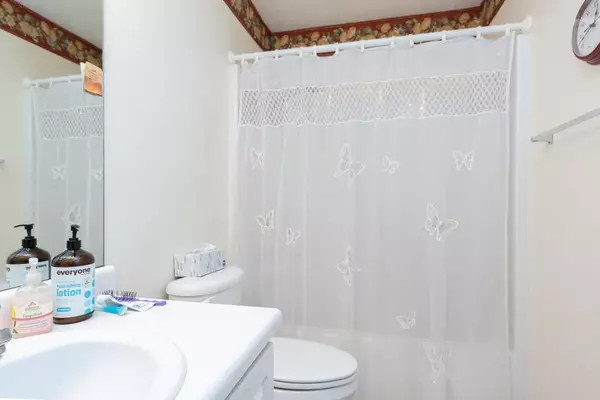$282,500
$276,500
2.2%For more information regarding the value of a property, please contact us for a free consultation.
3 Beds
2 Baths
1,342 SqFt
SOLD DATE : 11/18/2022
Key Details
Sold Price $282,500
Property Type Single Family Home
Sub Type Single Family Residence
Listing Status Sold
Purchase Type For Sale
Square Footage 1,342 sqft
Price per Sqft $210
Subdivision The Villas
MLS Listing ID 7134657
Sold Date 11/18/22
Style Craftsman,Ranch,Traditional
Bedrooms 3
Full Baths 2
Construction Status Resale
HOA Fees $1,260
HOA Y/N Yes
Originating Board First Multiple Listing Service
Year Built 2005
Annual Tax Amount $776
Tax Year 2021
Lot Size 10,890 Sqft
Acres 0.25
Property Description
55 PLUS SENIOR COMMUNITY- ONLY $276,500- HOME FEATURES VINYL SIDING WITH STONE ACCENTS, 3 BEDROOMS AND TWO FULL BATHS. THE FAMILY FEATURES A VAULTED CEILING AND A FIREPLACE WITH GAS LOGS. KITCHEN HAS A NICE VIEW INTO THE FAMILY ROOM WITH STAIN GRADE CABINETS! SELLER IS LEAVING THE REFRIGERATOR, STOVE, DISHWASHER & MICROWAVE. OFF THE KITCHEN IS A FORMAL DINING ROOM READY FOR THE HOLIDAYS! LAUNDRY ROOM IS LOCATED OFF HALL LEADING FROM GARAGE TO KITCHEN. MASTER ENSUITE IS SPACIOUS WITH A HUGE WALK IN CLOSET. MASTER BATH HAS AN UPDATED TUB/SHOWER COMBO FOR THE HANDICAPPED IF NEEDED. TWO ADDITIONAL BEDROOMS AVAILABLE FOR AN OFFICE OR STORAGE. COMMUNITY IS A WONDERFUL PLACE WHERE THE NEIGHBORS ARE ALL OUT WALKING THEIR DOGS AND VISITING EACH OTHER. COMPLETE WITH TWO POOLS AND TWO CLUBHOUSES AND A PLAYGROUND FOR WHEN THE GRANDBABIES VISIT. THIS HOME WILL NOT LAST LONG AS THERE ARE LIMITED HOMES AVAILABLE FOR SENIOR LIVING WITH A LIFESTYLE TO KEEP YOU YOUNG.
Location
State GA
County Barrow
Lake Name None
Rooms
Bedroom Description Master on Main
Other Rooms None
Basement None
Main Level Bedrooms 3
Dining Room Separate Dining Room
Interior
Interior Features Cathedral Ceiling(s), Double Vanity, Entrance Foyer, High Speed Internet
Heating Forced Air, Heat Pump
Cooling Central Air, Heat Pump
Flooring Carpet, Ceramic Tile, Laminate
Fireplaces Number 1
Fireplaces Type Factory Built, Family Room, Gas Log
Window Features Insulated Windows
Appliance Dishwasher, Electric Range, Refrigerator
Laundry In Hall, Laundry Room
Exterior
Exterior Feature Private Yard
Parking Features Garage, Garage Door Opener
Garage Spaces 2.0
Fence Back Yard
Pool None
Community Features Clubhouse, Fitness Center, Homeowners Assoc, Near Shopping, Pickleball, Playground, Pool, Sidewalks, Street Lights, Tennis Court(s)
Utilities Available Cable Available, Electricity Available, Natural Gas Available, Phone Available, Sewer Available, Underground Utilities, Water Available
Waterfront Description None
View City
Roof Type Composition
Street Surface Asphalt
Accessibility Grip-Accessible Features
Handicap Access Grip-Accessible Features
Porch Covered
Private Pool false
Building
Lot Description Back Yard, Landscaped, Level
Story One
Foundation Slab
Sewer Public Sewer
Water Public
Architectural Style Craftsman, Ranch, Traditional
Level or Stories One
Structure Type Vinyl Siding,Other
New Construction No
Construction Status Resale
Schools
Elementary Schools Holsenbeck
Middle Schools Bear Creek - Barrow
High Schools Winder-Barrow
Others
HOA Fee Include Maintenance Grounds,Swim/Tennis
Senior Community yes
Restrictions false
Tax ID WN19D 151
Acceptable Financing 1031 Exchange, Cash, Conventional
Listing Terms 1031 Exchange, Cash, Conventional
Special Listing Condition None
Read Less Info
Want to know what your home might be worth? Contact us for a FREE valuation!

Our team is ready to help you sell your home for the highest possible price ASAP

Bought with All Star Realty Group, LLC.







