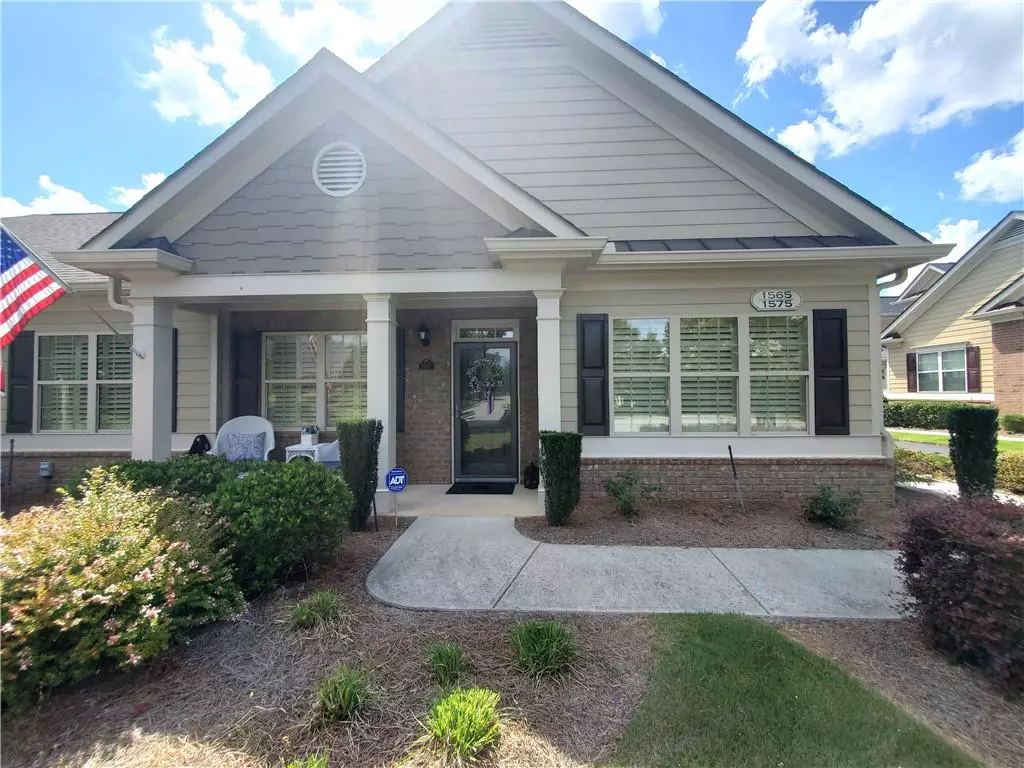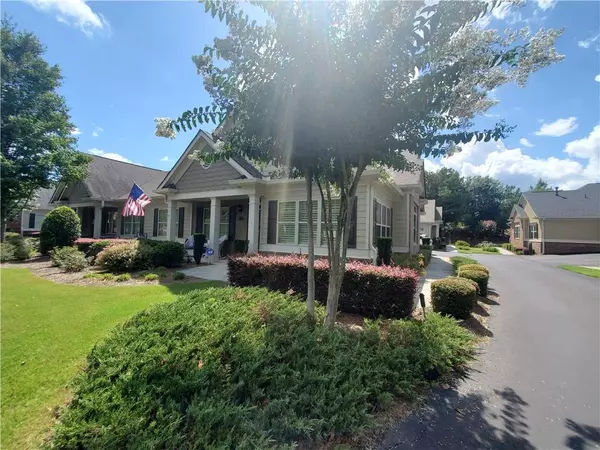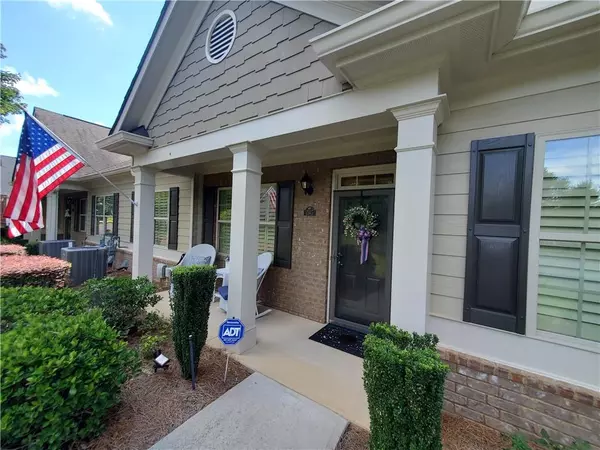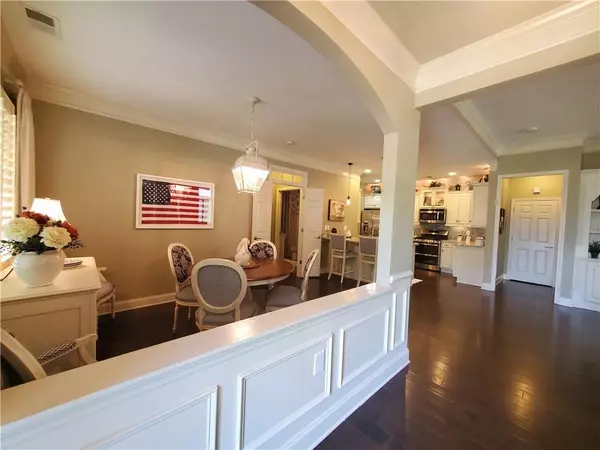$525,000
$525,000
For more information regarding the value of a property, please contact us for a free consultation.
3 Beds
3 Baths
2,204 SqFt
SOLD DATE : 11/18/2022
Key Details
Sold Price $525,000
Property Type Condo
Sub Type Condominium
Listing Status Sold
Purchase Type For Sale
Square Footage 2,204 sqft
Price per Sqft $238
Subdivision Orchards Of Brannon Oak Farms
MLS Listing ID 7100247
Sold Date 11/18/22
Style Ranch
Bedrooms 3
Full Baths 3
Construction Status Resale
HOA Fees $3,900
HOA Y/N Yes
Originating Board First Multiple Listing Service
Year Built 2013
Annual Tax Amount $937
Tax Year 2021
Lot Size 2,247 Sqft
Acres 0.0516
Property Description
This beautiful home in highly sought after Active Adult Community, The Orchards at Brannon Oaks, looks like a model home. Located in a quiet cul-de-sac with a large yard. Custom built-in cabinets flank the fireplace in the open concept great room, home features 9’ ceilings and recessed lighting. No expense was spared in the chef’s white kitchen which features top of the line glazed cabinets, upgraded granite countertops with custom accent tile backsplash, and walk-in pantry. A hutch was added in the Kitchen which makes for an awesome coffee bar. Owner added many upgrades that include hardwood floors throughout, wainscoting in the baths and laundry room, privacy door and custom built-ins in the guest suite. The amenities and activities in this very active community is second to none. Outstanding location close to Hwy 400, Lake Lanier, Northside Hospital, The Collection at Forsyth, Avalon... Low Forsyth County taxes and senior tax exemption.
Location
State GA
County Forsyth
Lake Name None
Rooms
Bedroom Description Master on Main,Oversized Master
Other Rooms None
Basement None
Main Level Bedrooms 2
Dining Room Open Concept
Interior
Interior Features Bookcases, Double Vanity, Entrance Foyer, High Ceilings 9 ft Main, High Speed Internet, Tray Ceiling(s), Walk-In Closet(s)
Heating Central, Forced Air, Natural Gas
Cooling Ceiling Fan(s), Central Air
Flooring Ceramic Tile, Hardwood
Fireplaces Number 1
Fireplaces Type Gas Log, Glass Doors, Living Room, Masonry
Window Features Insulated Windows,Plantation Shutters,Storm Window(s)
Appliance Dishwasher, Disposal, Double Oven, ENERGY STAR Qualified Appliances, Gas Oven, Gas Range, Gas Water Heater, Microwave, Self Cleaning Oven
Laundry Laundry Room, Main Level
Exterior
Exterior Feature None
Parking Features Attached, Garage, Garage Door Opener
Garage Spaces 2.0
Fence None
Pool None
Community Features Clubhouse, Fitness Center, Homeowners Assoc, Meeting Room, Pool, Sidewalks
Utilities Available Cable Available, Electricity Available, Natural Gas Available, Phone Available, Sewer Available, Underground Utilities, Water Available
Waterfront Description None
View Other
Roof Type Composition
Street Surface Asphalt,Paved
Accessibility Accessible Bedroom, Accessible Doors, Accessible Entrance, Accessible Full Bath, Grip-Accessible Features, Accessible Hallway(s), Accessible Kitchen, Accessible Kitchen Appliances
Handicap Access Accessible Bedroom, Accessible Doors, Accessible Entrance, Accessible Full Bath, Grip-Accessible Features, Accessible Hallway(s), Accessible Kitchen, Accessible Kitchen Appliances
Porch Covered, Front Porch
Private Pool false
Building
Lot Description Cul-De-Sac, Front Yard, Landscaped, Level
Story Two
Foundation Slab
Sewer Public Sewer
Water Public
Architectural Style Ranch
Level or Stories Two
Structure Type Brick 3 Sides,Cement Siding
New Construction No
Construction Status Resale
Schools
Elementary Schools Shiloh Point
Middle Schools South Forsyth
High Schools South Forsyth
Others
HOA Fee Include Maintenance Grounds,Termite,Trash
Senior Community yes
Restrictions true
Tax ID 108 513
Ownership Condominium
Financing no
Special Listing Condition None
Read Less Info
Want to know what your home might be worth? Contact us for a FREE valuation!

Our team is ready to help you sell your home for the highest possible price ASAP

Bought with RE/MAX Town and Country
GET MORE INFORMATION








