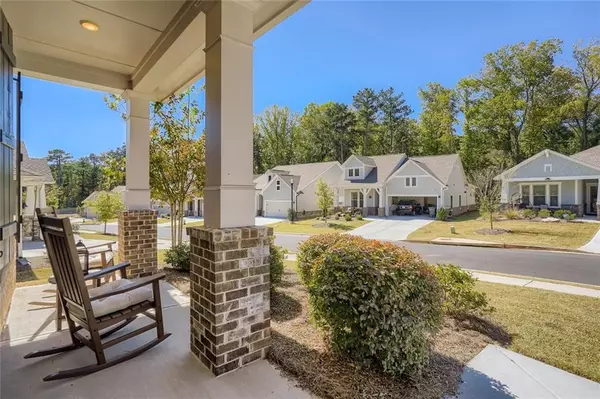$525,000
$525,000
For more information regarding the value of a property, please contact us for a free consultation.
3 Beds
2 Baths
2,268 SqFt
SOLD DATE : 11/23/2022
Key Details
Sold Price $525,000
Property Type Single Family Home
Sub Type Single Family Residence
Listing Status Sold
Purchase Type For Sale
Square Footage 2,268 sqft
Price per Sqft $231
Subdivision Marietta Township
MLS Listing ID 7133502
Sold Date 11/23/22
Style Traditional
Bedrooms 3
Full Baths 2
Construction Status Resale
HOA Fees $245
HOA Y/N Yes
Year Built 2019
Annual Tax Amount $1,399
Tax Year 2021
Lot Size 10,672 Sqft
Acres 0.245
Property Description
Welcome to the masterfully crafted community of Marietta Township just less than 2 miles from the Historic Marietta Square! If you are looking for a gorgeous, move in ready home with one level living this is it! This pristine home is better than new with high end improvements you do not find in new inventory! Low utility bills are an added bonus. This "Crossing" floorplan features hardwood floors, high ceilings, plenty of upgrades, walk up attic for storage, an open concept design with tucked away bonus room and ample natural light. Upon entry the 10" high ceilings and stunning floors do catch your attention but quickly you will see a wall of windows and lovely view to the covered back patio with two fans. The front of the home offers two bedrooms and one bathroom while the rear shows off a well designed open concept floor plan with living area, dining area and kitchen. There is even enough space for a piano! Stunning kitchen with white cabinets, stone countertops, decorative tile backsplash, stainless appliances and oversized island provide for plenty of room to spread out and cook and entertain. Dishwasher has been upgraded to quiet Bosch brand. Pantry affords storage for all those fun kitchen accessories, cookbooks and treats! Bonus room off to the side is the perfect tucked away office, sitting area, exercise room or you could even create a formal, separate dining room. The owner's suite is spacious enough for a king sized bed and boasts a fabulous retreat bathroom with David Weekley "Super Shower", double vanity, beautiful tile floors and finishes. And then there is the walk in closet offering storage for days in the custom California Closets designed closet. These same custom built ins are present in the laundry room and one of the secondary bedrooms. Both the garage floor and the patio floor have durable custom finish for easy care and high end look. Super clean garage! Premium lot with side yard. Custom automatic blinds close and open at the touch of a button for added privacy and ease. Custom blinds also behind decorative blinds in primary bedroom for added privacy and shade. Amenities include a party worthy clubhouse, gated entrance, community garden and bocce ball! Tumlin Park is right across the street with a walking path, tennis courts, playground and pavilion.
Location
State GA
County Cobb
Lake Name None
Rooms
Bedroom Description Master on Main, Split Bedroom Plan
Other Rooms None
Basement None
Main Level Bedrooms 3
Dining Room Open Concept
Interior
Interior Features Double Vanity, High Ceilings 10 ft Main, High Speed Internet, Walk-In Closet(s)
Heating Central
Cooling Central Air
Flooring Hardwood
Fireplaces Type None
Window Features Insulated Windows
Appliance Dishwasher, Gas Cooktop, Range Hood
Laundry In Hall, Main Level
Exterior
Exterior Feature None
Parking Features Attached, Garage, Garage Faces Front, Kitchen Level
Garage Spaces 2.0
Fence None
Pool None
Community Features Clubhouse, Gated, Homeowners Assoc, Meeting Room, Near Trails/Greenway, Sidewalks, Street Lights, Other
Utilities Available Cable Available, Electricity Available, Natural Gas Available, Sewer Available, Water Available
Waterfront Description None
View Other
Roof Type Composition
Street Surface Asphalt
Accessibility None
Handicap Access None
Porch Covered, Rear Porch
Total Parking Spaces 2
Building
Lot Description Cul-De-Sac, Level
Story One
Foundation Slab
Sewer Public Sewer
Water Public
Architectural Style Traditional
Level or Stories One
Structure Type HardiPlank Type
New Construction No
Construction Status Resale
Schools
Elementary Schools Hickory Hills
Middle Schools Marietta
High Schools Marietta
Others
Senior Community yes
Restrictions true
Tax ID 17014100390
Acceptable Financing Cash, Conventional
Listing Terms Cash, Conventional
Special Listing Condition None
Read Less Info
Want to know what your home might be worth? Contact us for a FREE valuation!

Our team is ready to help you sell your home for the highest possible price ASAP

Bought with Atlanta Communities







