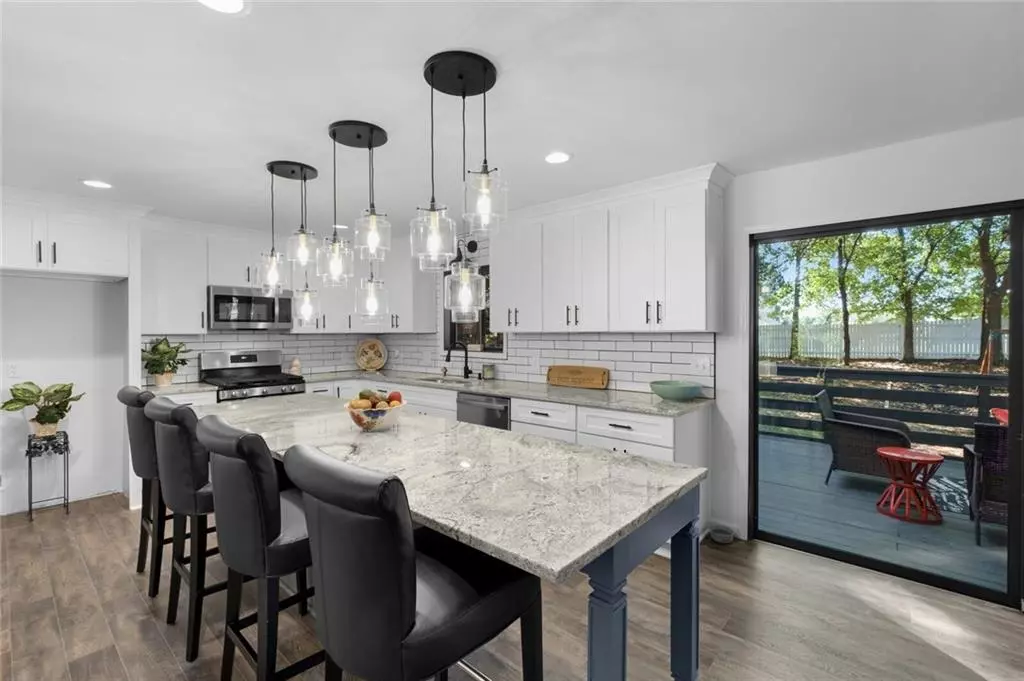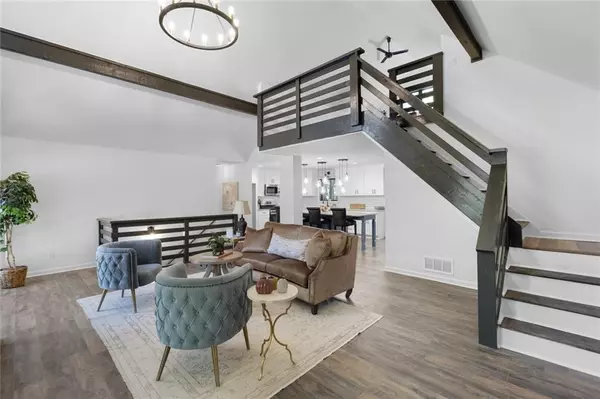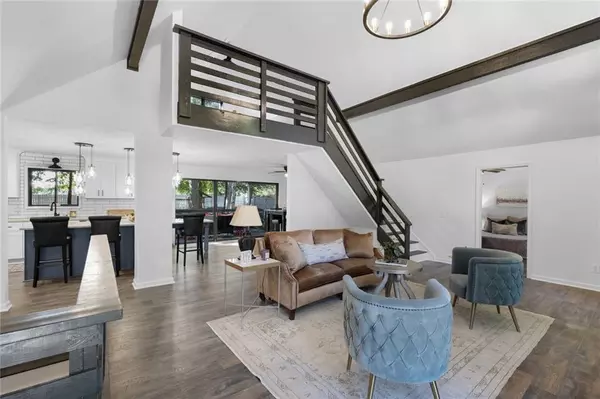$595,900
$600,000
0.7%For more information regarding the value of a property, please contact us for a free consultation.
5 Beds
3 Baths
2,672 SqFt
SOLD DATE : 11/28/2022
Key Details
Sold Price $595,900
Property Type Single Family Home
Sub Type Single Family Residence
Listing Status Sold
Purchase Type For Sale
Square Footage 2,672 sqft
Price per Sqft $223
Subdivision Bentwood
MLS Listing ID 7119780
Sold Date 11/28/22
Style Contemporary/Modern
Bedrooms 5
Full Baths 3
Construction Status Updated/Remodeled
HOA Y/N No
Year Built 1979
Annual Tax Amount $2,581
Tax Year 2021
Lot Size 10,027 Sqft
Acres 0.2302
Property Description
MOVE RIGHT IN! **Seller will pay $10,000 for Buyer's Rate Buy-Down or Closing Costs** Gorgeous Renovation in Sought after East Cobb! Total Open concept! Main floor opens to soaring vaulted ceilings with architectural beams and picture windows throughout. Large Loft great for Office, Workout, Playroom or easily convert to a 6th Bedroom. Incredible light Bright Chef's Eat-Kitchen with new Cabinets, Expanded Island with wrap-around seating area, Granite Counters, Backsplash & Stainless appliances. Keeping or Dining room off kitchen. Huge floor to ceiling Glass doors open to large deck, great for entertaining with view of the beautiful Fenced, park-like backyard with playset and benches! New Luxury Flooring throughout! All Baths are completely new! Double Quartz Vanities. Spacious Master suite has new Tiled Shower, Walk-in closet with French doors & Barn door! Terrace level features fantastic space that is perfect for a man-cave, teen suite or media room and two large bedrooms, laundry room and full bath. New Exterior & Interior paint, lights & fixtures throughout. New Roof, Gutters, HVAC and Water Heater. Oversized garage with room for a workshop. Extra-long driveway with plenty of room for parking. Large corner lot in highly desired East Cobb location in Pope High School district. Across the street from East Cobb swim and tennis.
Location
State GA
County Cobb
Lake Name None
Rooms
Bedroom Description Master on Main, Roommate Floor Plan
Other Rooms Other
Basement Daylight, Exterior Entry, Finished, Finished Bath, Interior Entry
Main Level Bedrooms 3
Dining Room Open Concept, Seats 12+
Interior
Interior Features Beamed Ceilings, Double Vanity, High Speed Internet, Low Flow Plumbing Fixtures, Vaulted Ceiling(s), Walk-In Closet(s)
Heating Central, Forced Air, Natural Gas
Cooling Ceiling Fan(s), Central Air
Flooring Vinyl
Fireplaces Number 1
Fireplaces Type Factory Built, Family Room, Great Room
Window Features Double Pane Windows
Appliance Dishwasher, Gas Oven, Gas Water Heater, Microwave, Self Cleaning Oven
Laundry In Basement
Exterior
Exterior Feature Private Front Entry, Private Rear Entry, Rear Stairs
Parking Features Attached, Garage, Garage Door Opener, Garage Faces Front, Level Driveway
Garage Spaces 2.0
Fence Back Yard, Fenced, Privacy, Wood
Pool None
Community Features Near Schools, Near Shopping
Utilities Available Cable Available, Electricity Available, Natural Gas Available, Sewer Available, Water Available
Waterfront Description None
View Other
Roof Type Ridge Vents, Shingle
Street Surface Asphalt
Accessibility None
Handicap Access None
Porch Deck, Front Porch
Total Parking Spaces 2
Building
Lot Description Back Yard, Corner Lot, Front Yard, Landscaped, Level
Story Two
Foundation Slab
Sewer Public Sewer
Water Public
Architectural Style Contemporary/Modern
Level or Stories Two
Structure Type Wood Siding
New Construction No
Construction Status Updated/Remodeled
Schools
Elementary Schools Murdock
Middle Schools Dodgen
High Schools Pope
Others
Senior Community no
Restrictions false
Tax ID 16069600190
Special Listing Condition None
Read Less Info
Want to know what your home might be worth? Contact us for a FREE valuation!

Our team is ready to help you sell your home for the highest possible price ASAP

Bought with RE/MAX Around Atlanta







