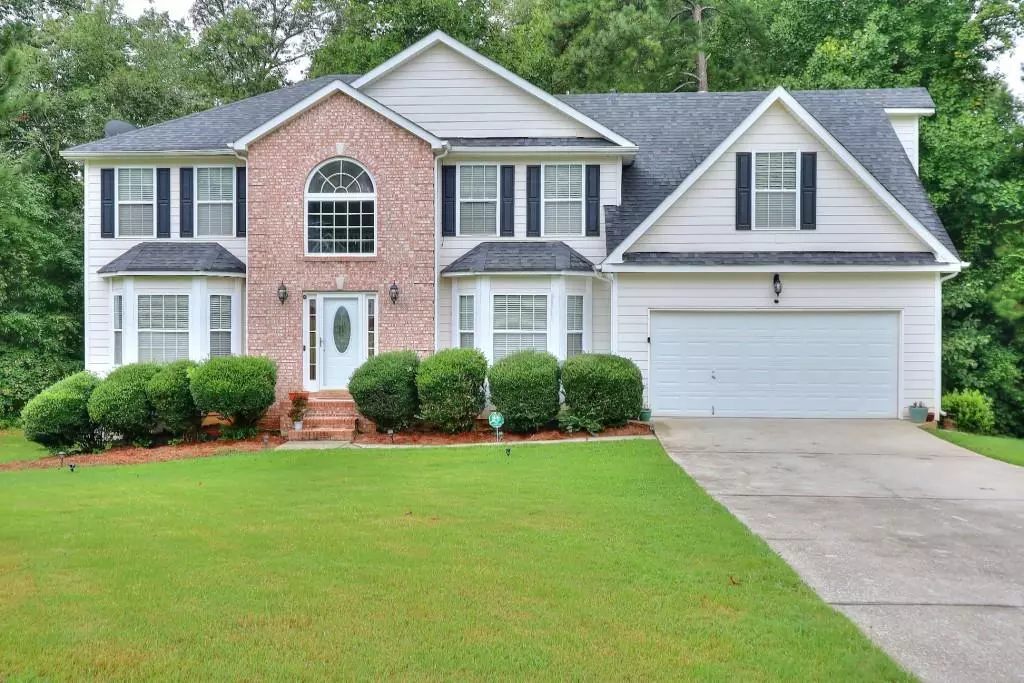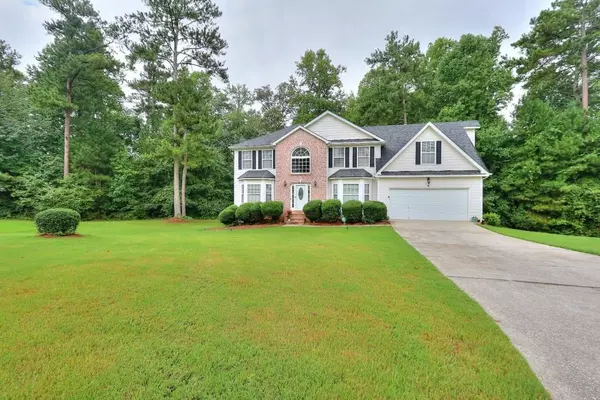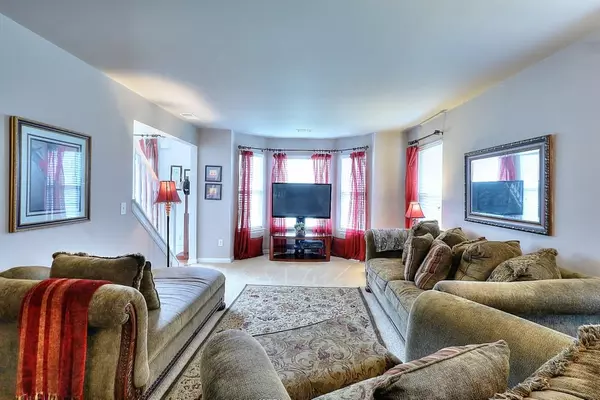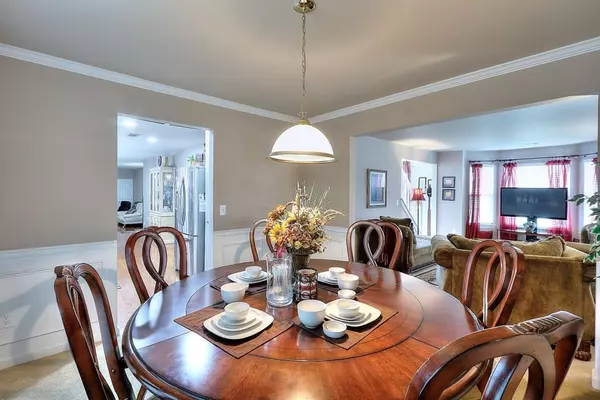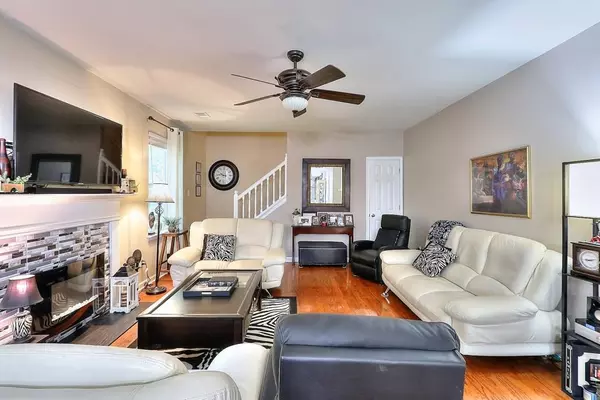$470,000
$469,900
For more information regarding the value of a property, please contact us for a free consultation.
6 Beds
3 Baths
3,243 SqFt
SOLD DATE : 11/29/2022
Key Details
Sold Price $470,000
Property Type Single Family Home
Sub Type Single Family Residence
Listing Status Sold
Purchase Type For Sale
Square Footage 3,243 sqft
Price per Sqft $144
Subdivision Brenleigh Park
MLS Listing ID 7102291
Sold Date 11/29/22
Style Traditional
Bedrooms 6
Full Baths 3
Construction Status Resale
HOA Fees $200
HOA Y/N No
Originating Board First Multiple Listing Service
Year Built 2004
Annual Tax Amount $3,480
Tax Year 2021
Lot Size 2.000 Acres
Acres 2.0
Property Description
Price Improvement! Big, Big, Big and just what you have been searching for: Big House, Big Lot, Big value! Unbelievably large (over 4700 square feet), immaculately maintained traditional home on two acres! Home features TWO masters: one on the main level beside a full bath and an enormous suite on the second floor with a fireplace, private sitting area, large master bath, walk-in closets, and access to a private back stairway. Three additional large bedrooms and a hall bath complete the second floor. The main level features a spacious formal living and dining rooms, a gorgeous recently renovated kitchen open to a spacious breakfast area with access to a relaxing screened porch open with clear sight lines to a huge den with fireplace. That's not all to this massive beauty: the finished terrace level reveals a home gym, a sprawling room with plenty of space for a man cave or media room with a built-in bar with built in tv's and a nifty billiard table that all will stay with the property. This beautiful basement with its updated treated concrete floor is topped off with a spacious bedroom overlooking the private wooded backyard. All of this on a beautifully landscaped two acres lot in convenient, sylvan Northern Henry County accessible to both the Fairview Commercial district and Downtown Stockbridge with its acclaimed new amphitheater attracting many popular acts. A home like this doesn't come by very often. Take a tour and submit your offer today!
Location
State GA
County Henry
Lake Name None
Rooms
Bedroom Description Master on Main,Oversized Master,Sitting Room
Other Rooms Shed(s)
Basement Daylight, Exterior Entry, Finished, Full, Interior Entry
Main Level Bedrooms 1
Dining Room Separate Dining Room
Interior
Interior Features Cathedral Ceiling(s), Double Vanity, Entrance Foyer 2 Story, High Ceilings 9 ft Main, His and Hers Closets, Vaulted Ceiling(s), Walk-In Closet(s), Wet Bar
Heating Central, Forced Air, Natural Gas, Zoned
Cooling Ceiling Fan(s), Central Air
Flooring Carpet, Ceramic Tile, Concrete, Hardwood
Fireplaces Number 2
Fireplaces Type Electric, Factory Built, Family Room, Gas Starter, Masonry, Master Bedroom
Window Features Insulated Windows
Appliance Dishwasher, Gas Cooktop, Gas Water Heater, Range Hood, Refrigerator
Laundry Laundry Room
Exterior
Exterior Feature Garden, Private Rear Entry, Rain Gutters, Storage
Parking Features Attached, Driveway, Garage, Garage Door Opener, Garage Faces Front, Kitchen Level, Level Driveway
Garage Spaces 2.0
Fence None
Pool None
Community Features Homeowners Assoc, Near Trails/Greenway, Sidewalks, Street Lights
Utilities Available Cable Available, Electricity Available, Natural Gas Available, Phone Available, Water Available
Waterfront Description None
View Other
Roof Type Composition
Street Surface Asphalt
Accessibility None
Handicap Access None
Porch Covered, Front Porch, Rear Porch, Screened
Total Parking Spaces 6
Private Pool false
Building
Lot Description Back Yard, Cul-De-Sac, Front Yard, Level, Sloped
Story Two
Foundation Block
Sewer Septic Tank
Water Public
Architectural Style Traditional
Level or Stories Two
Structure Type Block,Brick Front,Wood Siding
New Construction No
Construction Status Resale
Schools
Elementary Schools Fairview - Henry
Middle Schools Austin Road
High Schools Stockbridge
Others
HOA Fee Include Maintenance Grounds
Senior Community no
Restrictions false
Tax ID 045J01029000
Ownership Fee Simple
Financing no
Special Listing Condition None
Read Less Info
Want to know what your home might be worth? Contact us for a FREE valuation!

Our team is ready to help you sell your home for the highest possible price ASAP

Bought with Non FMLS Member
GET MORE INFORMATION



