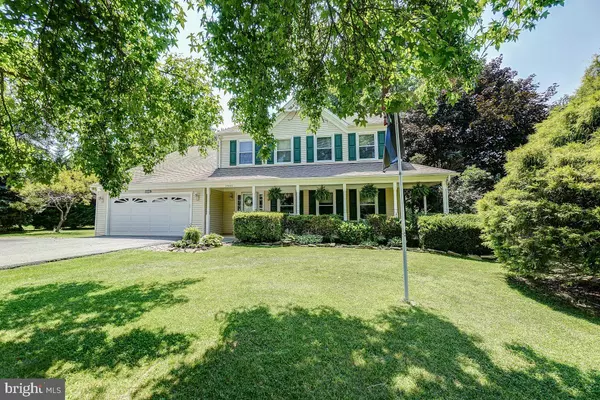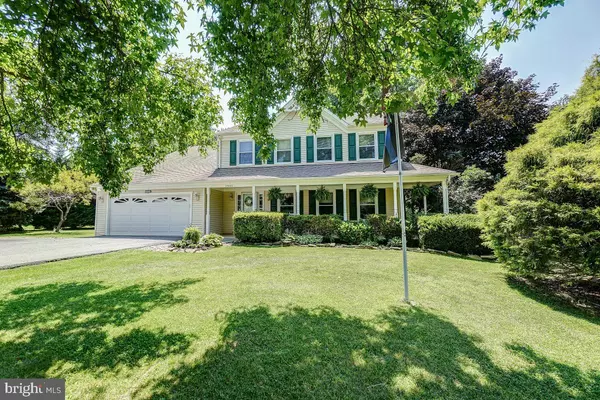$750,000
$769,000
2.5%For more information regarding the value of a property, please contact us for a free consultation.
4 Beds
4 Baths
3,630 SqFt
SOLD DATE : 12/16/2022
Key Details
Sold Price $750,000
Property Type Single Family Home
Sub Type Detached
Listing Status Sold
Purchase Type For Sale
Square Footage 3,630 sqft
Price per Sqft $206
Subdivision Hickory Ridge
MLS Listing ID MDMC2059206
Sold Date 12/16/22
Style Colonial
Bedrooms 4
Full Baths 2
Half Baths 2
HOA Y/N N
Abv Grd Liv Area 2,762
Originating Board BRIGHT
Year Built 1987
Annual Tax Amount $6,431
Tax Year 2022
Lot Size 2.020 Acres
Acres 2.02
Property Description
BUYER'S, THESE GENEROUS OWNERS WILL HELP YOU BUY DOWN YOUR RATE BY UP TO 2%.
Welcome to 25043 Woodfield School Road in the very sought-after Hickory Ridge community. This beautiful home blends traditional elegance alongside modern convenience. Enjoy the peaceful living in this well maintained 4 bedroom 2 full, 2 half bath colonial with a large front porch and beautiful landscaping. Enjoy a million-dollar view from the 17x22 sunroom with vaulted ceilings or step outside to the elevated deck and gazebo, which is perfect for entertaining. The main floor also includes a half bath, living and dining rooms with chair and crown moldings. The modern eat-in kitchen is well-equipped with upgraded granite countertops, black appliances, ample storage for all your kitchen needs and opens to an impressive family room with a fireplace to cozy up to during the winter months. Retreat to the upper level where you will find four bedrooms including the generously sized owner's suite, two large walk-in closets, complete with a spa-inspired bath highlighting the large shower, separate soaking tub, and double bowl vanity with granite counter tops. A sight you must see as it is too beautiful to describe. No need to carry your heavy laundry downstairs as the laundry room is located upstairs. This home continues to impress with the expansive lower level featuring an oversized recreation room and ample storage along with an additional half bath. Whether you're in search of solitude or an inviting space for entertaining, you're sure to find it here. This home offers the best of Gaithersburg locations, proximity to Damascus and Laytonsville. This home awaits family and lasting beautiful memories.
WELCOME HOME!
Location
State MD
County Montgomery
Zoning RC
Direction North
Rooms
Other Rooms Sun/Florida Room, Primary Bathroom
Basement Partially Finished, Full, Heated, Improved, Interior Access, Shelving
Interior
Interior Features Chair Railings, Crown Moldings, Family Room Off Kitchen, Floor Plan - Open, Formal/Separate Dining Room, Ceiling Fan(s), Carpet, Combination Dining/Living, Kitchen - Eat-In, Kitchen - Table Space, Recessed Lighting, Skylight(s), Soaking Tub, Tub Shower, Upgraded Countertops, Walk-in Closet(s), Window Treatments, Stall Shower, Dining Area, Wood Floors
Hot Water Electric
Heating Heat Pump(s)
Cooling Heat Pump(s)
Flooring Ceramic Tile, Carpet, Laminate Plank
Fireplaces Number 1
Fireplaces Type Brick
Equipment Dishwasher, Disposal, Exhaust Fan, Built-In Microwave, Dryer - Electric, Energy Efficient Appliances, ENERGY STAR Dishwasher, Icemaker, Freezer, Oven - Self Cleaning, Oven/Range - Electric, Refrigerator, Stainless Steel Appliances, Washer, Water Conditioner - Owned, Water Heater - High-Efficiency, Humidifier
Furnishings No
Fireplace Y
Window Features Double Hung,Double Pane
Appliance Dishwasher, Disposal, Exhaust Fan, Built-In Microwave, Dryer - Electric, Energy Efficient Appliances, ENERGY STAR Dishwasher, Icemaker, Freezer, Oven - Self Cleaning, Oven/Range - Electric, Refrigerator, Stainless Steel Appliances, Washer, Water Conditioner - Owned, Water Heater - High-Efficiency, Humidifier
Heat Source Electric
Laundry Upper Floor
Exterior
Exterior Feature Deck(s), Porch(es), Roof
Parking Features Built In, Garage - Front Entry, Garage Door Opener, Inside Access
Garage Spaces 7.0
Fence Privacy, Partially
Utilities Available Cable TV, Phone Available, Under Ground
Water Access N
View Garden/Lawn, Street, Trees/Woods
Roof Type Architectural Shingle
Street Surface Black Top,Paved
Accessibility 2+ Access Exits
Porch Deck(s), Porch(es), Roof
Road Frontage City/County
Attached Garage 2
Total Parking Spaces 7
Garage Y
Building
Lot Description Backs to Trees, Front Yard, Landscaping, Level, Rear Yard, SideYard(s)
Story 3
Foundation Block
Sewer On Site Septic
Water Well
Architectural Style Colonial
Level or Stories 3
Additional Building Above Grade, Below Grade
Structure Type 9'+ Ceilings,Dry Wall
New Construction N
Schools
School District Montgomery County Public Schools
Others
Pets Allowed Y
Senior Community No
Tax ID 161202173915
Ownership Fee Simple
SqFt Source Estimated
Horse Property N
Special Listing Condition Standard
Pets Allowed No Pet Restrictions
Read Less Info
Want to know what your home might be worth? Contact us for a FREE valuation!

Our team is ready to help you sell your home for the highest possible price ASAP

Bought with Sandra E Quiroga • Smart Realty, LLC







