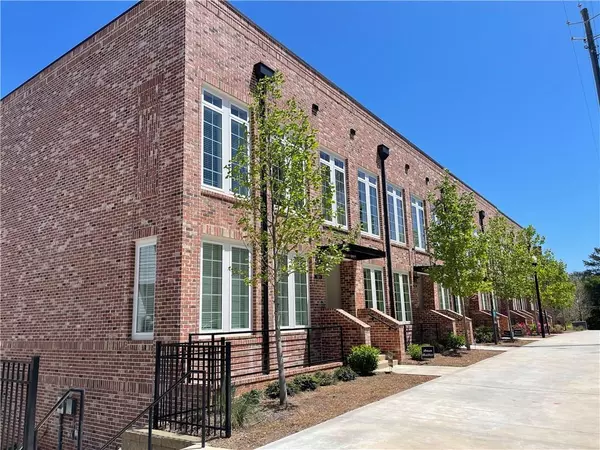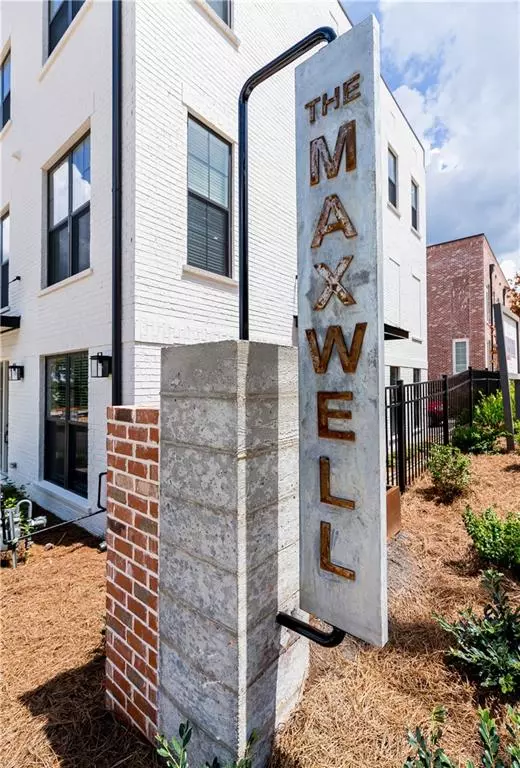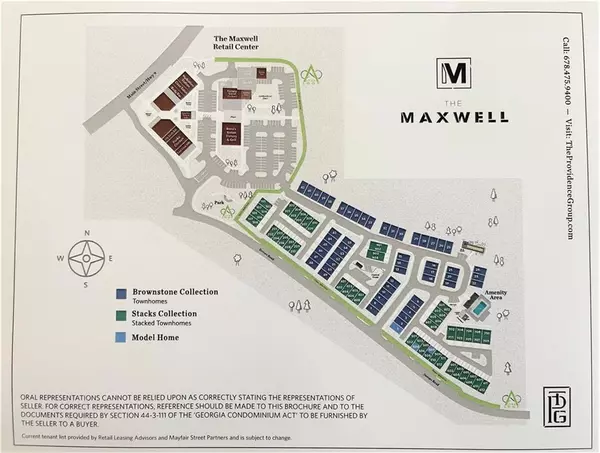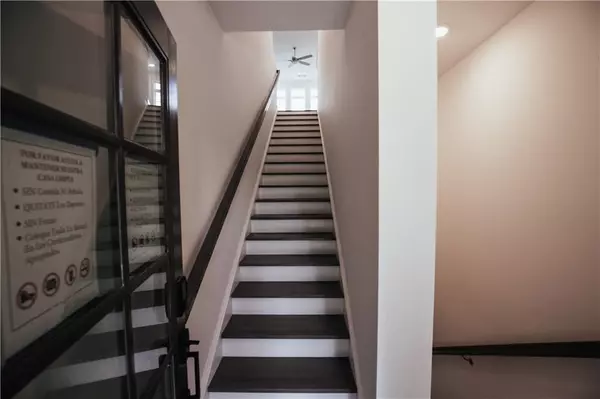$468,780
$464,900
0.8%For more information regarding the value of a property, please contact us for a free consultation.
1 Bed
1 Bath
1,340 SqFt
SOLD DATE : 11/23/2022
Key Details
Sold Price $468,780
Property Type Condo
Sub Type Condominium
Listing Status Sold
Purchase Type For Sale
Square Footage 1,340 sqft
Price per Sqft $349
Subdivision The Maxwell
MLS Listing ID 7036470
Sold Date 11/23/22
Style Contemporary/Modern, Mid-Rise (up to 5 stories), Other
Bedrooms 1
Full Baths 1
Construction Status Under Construction
HOA Fees $215
HOA Y/N Yes
Year Built 2021
Tax Year 2022
Property Description
Edgehill by The Providence Group. Interior Unit! The Maxwell is a wonderfully designed community where luxury meets lifestyle! Top floor condo just steps away from what will be the newest place to be entertained at Fairway Social, City Eats Kitchen and Amazing Dining at Rena's, Lily's Sushi, Ponko Chicken, July Moon at The Maxwell Retail. Condo will feature upscale GE stainless appliances, quartz counters, White Shaker cabinets & large deck. Includes small den or office! Private garage and driveway long enough for a second car. Pool, cabana, clubhouse, firepits, BBQs, access to Alpha Loop, pocket parks! HOA maintained landscape in the heart of Downtown Alpharetta. Walkable to City Center/quickly get to Avalon & 400N/S. Hurry to be part of the exciting new community. $5k closing costs with preferred lender. Pictures for information only. Home is under construction. Estimated Completion Nov/Dec 2022. [The Edgehill]
Location
State GA
County Fulton
Lake Name None
Rooms
Bedroom Description Other
Other Rooms None
Basement None
Main Level Bedrooms 1
Dining Room Open Concept
Interior
Interior Features High Ceilings 10 ft Main, Low Flow Plumbing Fixtures, Walk-In Closet(s)
Heating Central, Electric, Forced Air, Zoned
Cooling Ceiling Fan(s), Central Air, Zoned
Flooring Carpet, Ceramic Tile, Vinyl
Fireplaces Type None
Window Features Insulated Windows
Appliance Dishwasher, Disposal, Electric Range, Electric Water Heater, ENERGY STAR Qualified Appliances, Microwave, Self Cleaning Oven
Laundry In Hall, Main Level
Exterior
Exterior Feature Balcony, Private Rear Entry, Rain Gutters
Parking Features Attached, Driveway, Garage, Garage Door Opener, Garage Faces Rear, Level Driveway, Parking Lot
Garage Spaces 1.0
Fence None
Pool Heated, In Ground
Community Features Clubhouse, Homeowners Assoc, Near Beltline, Near Schools, Near Shopping, Near Trails/Greenway, Park, Pool, Sidewalks, Street Lights, Other
Utilities Available Cable Available, Electricity Available, Phone Available, Sewer Available, Underground Utilities, Water Available
Waterfront Description None
View City, Other
Roof Type Other
Street Surface Asphalt, Concrete, Paved
Accessibility None
Handicap Access None
Porch Covered, Rear Porch
Total Parking Spaces 1
Private Pool false
Building
Lot Description Landscaped, Level
Story Three Or More
Foundation Slab
Sewer Public Sewer
Water Public
Architectural Style Contemporary/Modern, Mid-Rise (up to 5 stories), Other
Level or Stories Three Or More
Structure Type Brick 4 Sides
New Construction No
Construction Status Under Construction
Schools
Elementary Schools Manning Oaks
Middle Schools Northwestern
High Schools Milton
Others
HOA Fee Include Maintenance Structure, Maintenance Grounds, Reserve Fund, Swim/Tennis, Termite, Trash
Senior Community no
Restrictions true
Tax ID 12 258206960667
Ownership Condominium
Financing no
Special Listing Condition None
Read Less Info
Want to know what your home might be worth? Contact us for a FREE valuation!

Our team is ready to help you sell your home for the highest possible price ASAP

Bought with Keller Williams Realty Atl North







