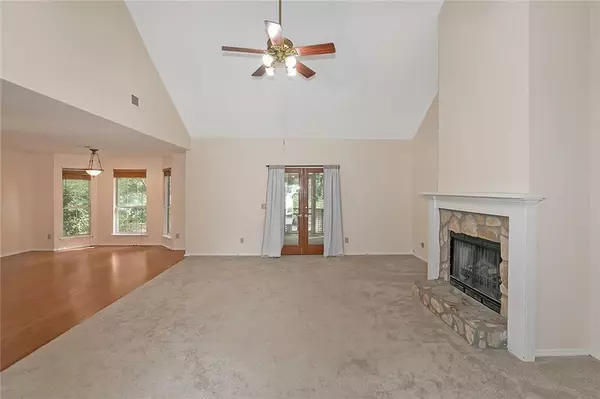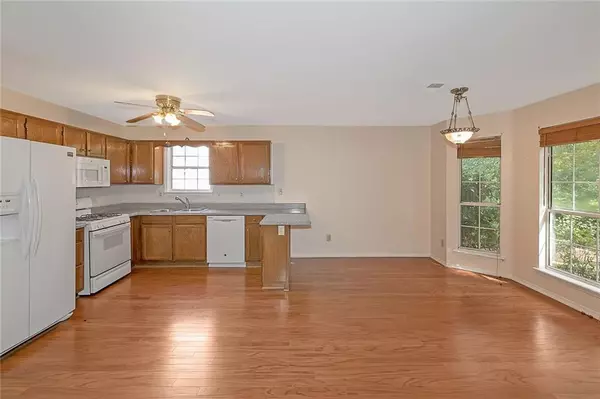$295,000
$310,000
4.8%For more information regarding the value of a property, please contact us for a free consultation.
3 Beds
2 Baths
1,545 SqFt
SOLD DATE : 12/01/2022
Key Details
Sold Price $295,000
Property Type Single Family Home
Sub Type Single Family Residence
Listing Status Sold
Purchase Type For Sale
Square Footage 1,545 sqft
Price per Sqft $190
Subdivision Chanticleer
MLS Listing ID 7126374
Sold Date 12/01/22
Style Ranch, Traditional
Bedrooms 3
Full Baths 2
Construction Status Resale
HOA Y/N No
Year Built 1990
Annual Tax Amount $609
Tax Year 2021
Lot Size 0.510 Acres
Acres 0.51
Property Description
Welcome Home! This wonderful ranch is peacefully nestled in a friendly, well-established community of beautifully matured trees and NO HOA. Convenient to KSU, shopping, dining, and interstate. Sought after Harrison HS district. You'll love the gorgeous hardwood floors and windows galore letting in tons of natural light. The dining room will be the place you will gather with friends and family to make those wonderful memories. Enjoy those crisp air mornings on the screened-in porch. The spacious eat-in kitchen boasts ample storage space and is graced with an open view to the inviting fireside family room- so you can entertain with ease! Escape to a large master retreat on the main to envy with a big walk-in closet. The master bath features dual vanities, a separate shower, and a soaking tub. Two generously sized secondary bedrooms. The outdoor space will not disappoint! the private, low-maintenance backyard is perfect for family gatherings. Come and take a look at this beauty...Don't miss out! Estate Sale. 5k concession from the Seller to the Buyer to be to either buy down rate, allowance, or closing costs contribution. No Property Disclosure. As Is.
Location
State GA
County Cobb
Lake Name None
Rooms
Bedroom Description Master on Main
Other Rooms None
Basement None
Main Level Bedrooms 3
Dining Room Open Concept
Interior
Interior Features Cathedral Ceiling(s), Entrance Foyer, High Speed Internet, Walk-In Closet(s)
Heating Central, Forced Air, Natural Gas
Cooling Central Air
Flooring Carpet, Hardwood, Vinyl
Fireplaces Number 1
Fireplaces Type Family Room, Gas Log
Window Features None
Appliance Dishwasher, Disposal, Gas Range, Gas Water Heater, Microwave, Refrigerator
Laundry In Garage
Exterior
Exterior Feature Private Front Entry, Private Rear Entry
Parking Features Attached, Driveway, Garage, Garage Door Opener, Kitchen Level
Garage Spaces 2.0
Fence None
Pool None
Community Features Near Schools, Near Shopping, Street Lights
Utilities Available Cable Available, Electricity Available, Natural Gas Available, Phone Available, Underground Utilities, Water Available
Waterfront Description None
View Other
Roof Type Composition, Shingle
Street Surface Paved
Accessibility None
Handicap Access None
Porch Rear Porch, Screened
Total Parking Spaces 2
Building
Lot Description Back Yard, Front Yard, Landscaped, Level
Story One
Foundation Slab
Sewer Septic Tank
Water Public
Architectural Style Ranch, Traditional
Level or Stories One
Structure Type Cement Siding, Stone
New Construction No
Construction Status Resale
Schools
Elementary Schools Frey
Middle Schools Mcclure
High Schools Harrison
Others
Senior Community no
Restrictions false
Tax ID 20023600660
Ownership Fee Simple
Financing no
Special Listing Condition None
Read Less Info
Want to know what your home might be worth? Contact us for a FREE valuation!

Our team is ready to help you sell your home for the highest possible price ASAP

Bought with Non FMLS Member







