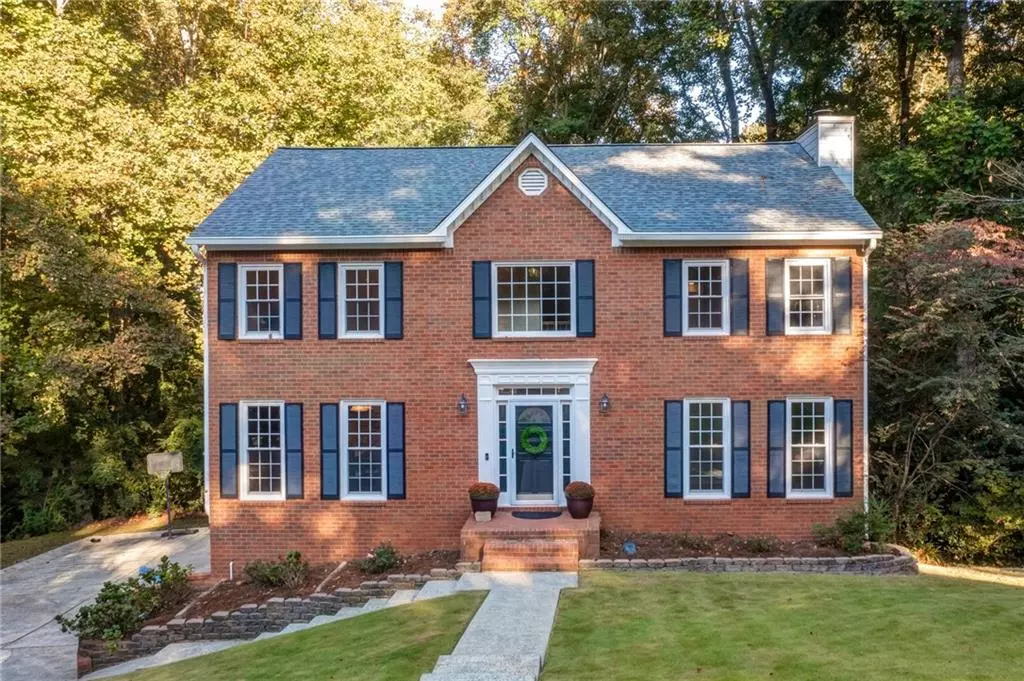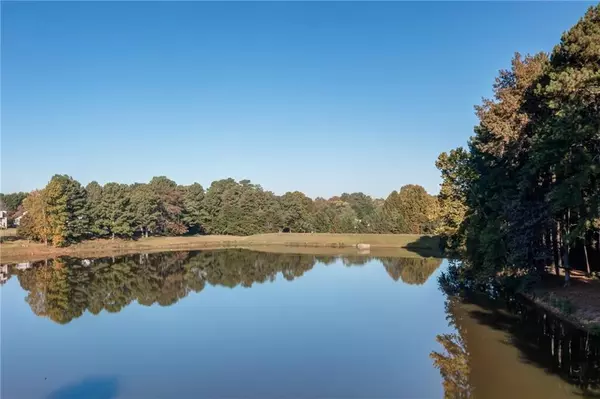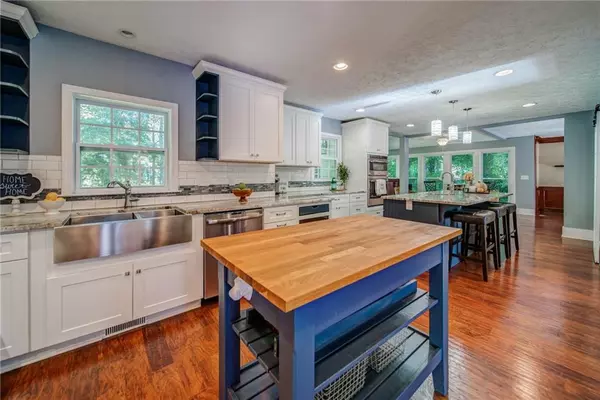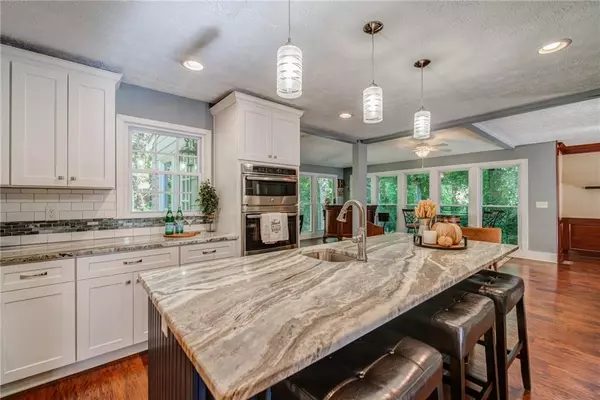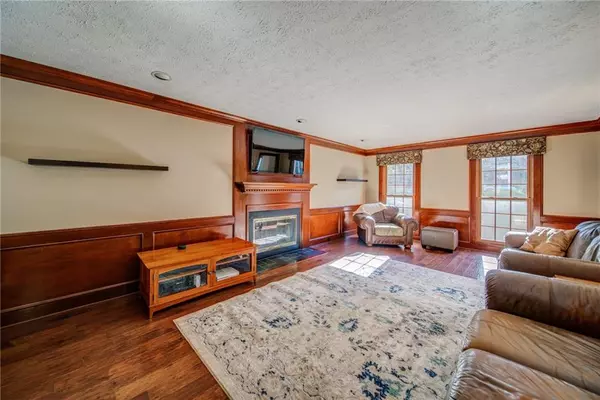$531,000
$530,000
0.2%For more information regarding the value of a property, please contact us for a free consultation.
4 Beds
2.5 Baths
3,207 SqFt
SOLD DATE : 12/02/2022
Key Details
Sold Price $531,000
Property Type Single Family Home
Sub Type Single Family Residence
Listing Status Sold
Purchase Type For Sale
Square Footage 3,207 sqft
Price per Sqft $165
Subdivision Lansdowne
MLS Listing ID 7128124
Sold Date 12/02/22
Style Traditional
Bedrooms 4
Full Baths 2
Half Baths 1
Construction Status Resale
HOA Fees $900
HOA Y/N Yes
Year Built 1987
Annual Tax Amount $3,894
Tax Year 2021
Lot Size 1.165 Acres
Acres 1.165
Property Description
Beautifully renovated home on just over an acre LAKE lot in excellent Cobb County location! Sellers have done extensive upgrades to this home such as a brand new roof, new cement siding, new flooring, new HVAC, new hot water heater and windows! The expansive kitchen renovation transformed it to an entertainer's dream kitchen that flows nicely to the open concept breakfast area and keeping room, but also offers view to the great room so no one is left out! Formal dining room is spacious and can easily host large holiday gatherings. All bedrooms and laundry conveniently located on same floor upstairs. Spacious owners suite & owner's suite bathroom features jetted tub, separate tiled shower and walk-in closet plus a linen closet! Finished room in the basement makes the perfect man-cave or family room. Enjoy all seasons on the screened porch right off the basement while taking in the tranquil privacy of the backyard. Cute playhouse in the backyard with electricity and newly built steps makes a perfect outdoor play area! Kayak, canoe or fish in the lake that's in your OWN BACKYARD! This home has plenty of spaces to unwind, work or play and feels like a retreat after a long day! Conveniently located to 75, 575, shops, dining and more! Welcome home!
Location
State GA
County Cobb
Lake Name None
Rooms
Bedroom Description Split Bedroom Plan
Other Rooms Outbuilding
Basement Exterior Entry, Finished, Interior Entry
Dining Room Seats 12+, Separate Dining Room
Interior
Interior Features Double Vanity, Entrance Foyer, High Ceilings 9 ft Upper, High Ceilings 10 ft Main, High Speed Internet, Walk-In Closet(s)
Heating Natural Gas
Cooling Ceiling Fan(s), Central Air, Zoned
Flooring Carpet, Ceramic Tile, Hardwood
Fireplaces Number 1
Fireplaces Type Factory Built, Gas Starter, Great Room
Window Features Insulated Windows, Shutters
Appliance Dishwasher, Disposal, Double Oven, Electric Cooktop, Microwave, Refrigerator
Laundry In Hall, Upper Level
Exterior
Exterior Feature Private Yard
Parking Features Attached, Drive Under Main Level, Driveway, Garage, Garage Door Opener, Garage Faces Side
Garage Spaces 2.0
Fence None
Pool None
Community Features Homeowners Assoc, Pool, Tennis Court(s)
Utilities Available Cable Available, Electricity Available, Natural Gas Available, Sewer Available, Water Available
Waterfront Description Lake Front
View Lake, Trees/Woods
Roof Type Composition
Street Surface Asphalt
Accessibility None
Handicap Access None
Porch Deck, Front Porch, Patio, Screened
Total Parking Spaces 2
Building
Lot Description Back Yard, Creek On Lot, Cul-De-Sac, Wooded
Story Two
Foundation Concrete Perimeter
Sewer Public Sewer
Water Public
Architectural Style Traditional
Level or Stories Two
Structure Type Brick Front, Concrete
New Construction No
Construction Status Resale
Schools
Elementary Schools Kincaid
Middle Schools Daniell
High Schools Sprayberry
Others
HOA Fee Include Insurance, Swim/Tennis, Trash
Senior Community no
Restrictions false
Tax ID 16063300450
Acceptable Financing Cash, Conventional
Listing Terms Cash, Conventional
Special Listing Condition None
Read Less Info
Want to know what your home might be worth? Contact us for a FREE valuation!

Our team is ready to help you sell your home for the highest possible price ASAP

Bought with Compass


