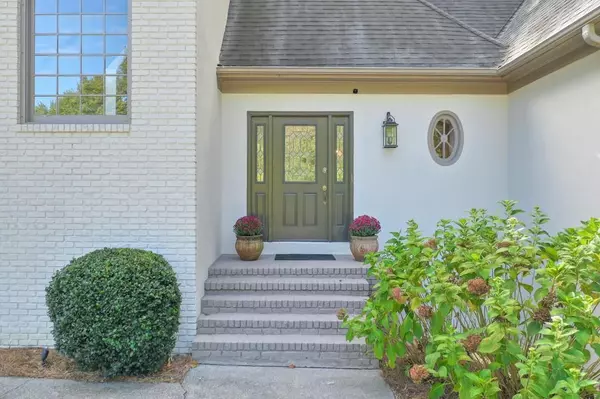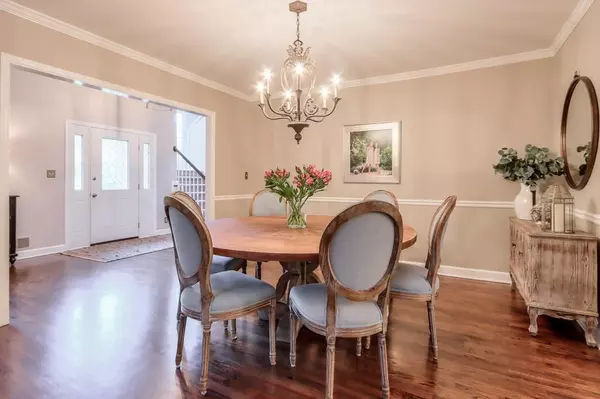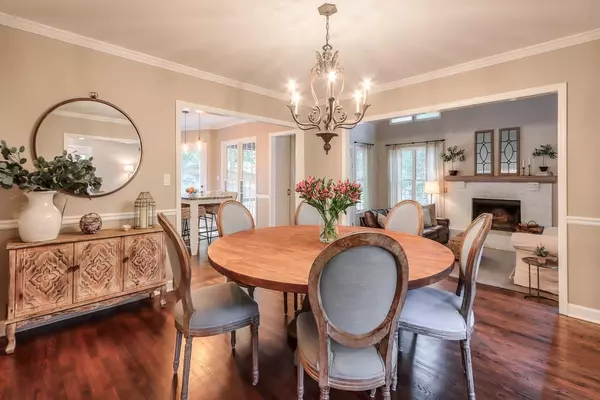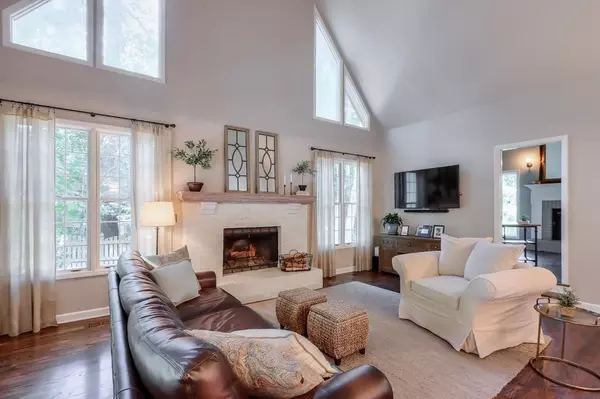$795,000
$775,000
2.6%For more information regarding the value of a property, please contact us for a free consultation.
5 Beds
4.5 Baths
4,535 SqFt
SOLD DATE : 11/30/2022
Key Details
Sold Price $795,000
Property Type Single Family Home
Sub Type Single Family Residence
Listing Status Sold
Purchase Type For Sale
Square Footage 4,535 sqft
Price per Sqft $175
Subdivision River Forest
MLS Listing ID 7125951
Sold Date 11/30/22
Style Traditional
Bedrooms 5
Full Baths 4
Half Baths 1
Construction Status Resale
HOA Fees $780
HOA Y/N Yes
Year Built 1985
Annual Tax Amount $5,664
Tax Year 2021
Lot Size 0.464 Acres
Acres 0.4644
Property Description
Welcome home to this lovely East Cobb home that offers the best of both worlds… a friendly and social neighborhood in the heart of East Cobb & plenty of privacy to relax and unwind. Step inside and find gleaming hardwood floors that lead you to a spacious open floor plan that does not compromise warmth and a welcoming feel. The graciously sized living room features soaring vaulted ceilings with a stunning wood burning fireplace…a gathering place to build memories. The main level study features a secondary fireplace and offers privacy as needed. When entertaining, open the doors to the study and enjoy additional space for a quiet place to talk and enjoy a nightcap. You will be living your best life in this beautifully renovated kitchen that's well-equipped with a gas range, stainless steel appliances and built-in breakfast island and the adjoining formal dining room which overlooks the living room, making entertaining a breeze. French doors from the living room open up into a gorgeous porch providing additional space for your everyday living. Step out to the gathering place on the uncovered expanded deck and stone patio providing the perfect place for get togethers. Immaculate, large master bedroom on the main level with bay windows providing for a cozy sitting area to read a good book. The en-suite bathroom is complete with his and her closets, separate vanities, a whirlpool tub, separate shower, and walk-in closets with built-in storage. The upper level provides a loft area with a built in entertainment center, as well as, three large secondary bedrooms and a large double vanity secondary bath that completes the second floor. On the terrace level, retreat to the full furnished basement with an additional bedroom, full bath, and adjoining room perfect for an office or home gym. Large entertaining space completes this dream basement with endless opportunities for a home theater, man cave, or secondary living room. River Forest is truly your best life that you have been searching for with amenities including a clubhouse, pool, tennis courts, neighborhood swim & tennis teams, and leisurely walking trails. Conveniently located minutes from downtown Roswell, shopping, restaurants & top-rates schools! Call this beautiful home yours.
Location
State GA
County Cobb
Lake Name None
Rooms
Bedroom Description In-Law Floorplan, Master on Main, Oversized Master
Other Rooms None
Basement Daylight, Finished, Finished Bath, Full
Main Level Bedrooms 1
Dining Room Open Concept, Separate Dining Room
Interior
Interior Features Bookcases, Double Vanity, Entrance Foyer 2 Story, High Ceilings 9 ft Main, His and Hers Closets, Vaulted Ceiling(s), Walk-In Closet(s)
Heating Central, Natural Gas
Cooling Central Air
Flooring Carpet, Ceramic Tile, Hardwood, Vinyl
Fireplaces Number 2
Fireplaces Type Gas Starter, Keeping Room, Living Room, Masonry
Appliance Dishwasher, Disposal, Dryer, Gas Range, Gas Water Heater, Microwave, Refrigerator, Self Cleaning Oven, Washer
Laundry In Hall, Laundry Room, Main Level
Exterior
Exterior Feature Permeable Paving, Private Yard, Rain Gutters
Parking Features Attached, Driveway, Garage, Garage Faces Side
Garage Spaces 2.0
Fence Back Yard, Wood
Pool None
Community Features Clubhouse, Homeowners Assoc, Near Schools, Near Shopping, Near Trails/Greenway, Pool, Swim Team, Tennis Court(s)
Utilities Available Cable Available, Electricity Available, Natural Gas Available, Phone Available, Sewer Available, Underground Utilities, Water Available
Waterfront Description None
View Other
Roof Type Composition, Shingle
Street Surface Asphalt
Accessibility None
Handicap Access None
Porch Covered, Deck, Patio
Total Parking Spaces 2
Building
Lot Description Back Yard, Landscaped, Private, Sloped
Story Three Or More
Foundation Concrete Perimeter
Sewer Public Sewer
Water Public
Architectural Style Traditional
Level or Stories Three Or More
Structure Type Brick Front, Stucco
New Construction No
Construction Status Resale
Schools
Elementary Schools Timber Ridge - Cobb
Middle Schools Dickerson
High Schools Walton
Others
HOA Fee Include Swim/Tennis
Senior Community no
Restrictions false
Tax ID 01023100090
Special Listing Condition None
Read Less Info
Want to know what your home might be worth? Contact us for a FREE valuation!

Our team is ready to help you sell your home for the highest possible price ASAP

Bought with Citiside Properties, LLC.







