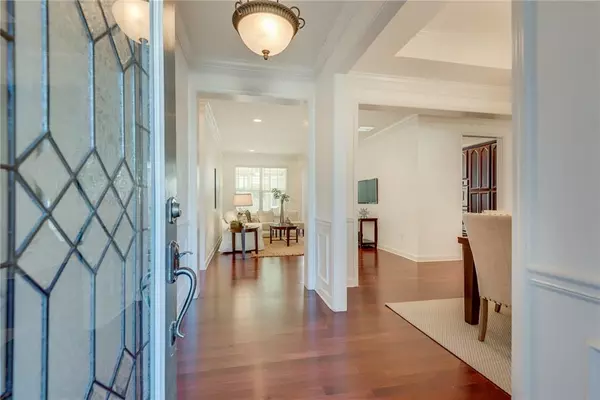$495,000
$500,000
1.0%For more information regarding the value of a property, please contact us for a free consultation.
2 Beds
2 Baths
2,397 SqFt
SOLD DATE : 12/06/2022
Key Details
Sold Price $495,000
Property Type Single Family Home
Sub Type Single Family Residence
Listing Status Sold
Purchase Type For Sale
Square Footage 2,397 sqft
Price per Sqft $206
Subdivision Cresswind At Lake Lanier
MLS Listing ID 7118566
Sold Date 12/06/22
Style Ranch
Bedrooms 2
Full Baths 2
Construction Status Resale
HOA Fees $3,708
HOA Y/N Yes
Originating Board First Multiple Listing Service
Year Built 2007
Annual Tax Amount $841
Tax Year 2021
Lot Size 9,583 Sqft
Acres 0.22
Property Description
Imagine yourself in this perfect picture home located in the Cresswind at Lake Lanier community. Take advantage of the PRICE ADJUSTMENT and call this beauty HOME! Ample space for entertaining and socializing with family and friends. A spacious dining room is the gathering spot for special dinners and the conversation will flow into the family gathering area with its cozy fireplace and gorgeous built-ins flanking the fireplace. Additional living room/den and the primary bath has its own sitting room/office and two large his/her closets each with their own closet system. The primary spa-like bath has plenty of space to prepare for the day and wind down in the evening with it's own his and her vanities and large walk-in shower. Start your day with a beverage on the all season porch enjoying the serene wooded backyard view. A lovely flagstone patio and natural landscaping is a perfect spot for a table and chairs to relax after playing tennis, swimming or taking a wonderful walk. It's time to start living the Cresswind lifestyle!
Location
State GA
County Hall
Lake Name None
Rooms
Bedroom Description Master on Main,Sitting Room,Other
Other Rooms None
Basement None
Main Level Bedrooms 2
Dining Room Seats 12+, Separate Dining Room
Interior
Interior Features Bookcases, Crown Molding, Double Vanity, Entrance Foyer, High Ceilings 9 ft Main, Walk-In Closet(s)
Heating Forced Air
Cooling Ceiling Fan(s), Central Air
Flooring Carpet, Ceramic Tile, Hardwood
Fireplaces Number 1
Fireplaces Type Family Room
Appliance Dishwasher, Gas Cooktop, Refrigerator
Laundry In Hall, Laundry Room, Sink
Exterior
Exterior Feature Other
Parking Features Garage, Garage Door Opener
Garage Spaces 2.0
Fence None
Pool None
Community Features Clubhouse, Fitness Center, Gated, Homeowners Assoc, Lake, Marina, Near Trails/Greenway, Park, Pool, Sidewalks, Street Lights, Tennis Court(s)
Utilities Available Cable Available, Electricity Available, Natural Gas Available, Phone Available, Sewer Available, Underground Utilities, Water Available
Waterfront Description None
View Trees/Woods
Roof Type Composition
Street Surface Asphalt
Accessibility Accessible Entrance
Handicap Access Accessible Entrance
Porch Patio
Private Pool false
Building
Lot Description Back Yard, Front Yard, Landscaped, Level
Story One
Foundation None
Sewer Public Sewer
Water Public
Architectural Style Ranch
Level or Stories One
Structure Type Stone
New Construction No
Construction Status Resale
Schools
Elementary Schools Gainesville Exploration Academy
Middle Schools Gainesville
High Schools Gainesville
Others
HOA Fee Include Cable TV,Maintenance Grounds,Reserve Fund,Swim/Tennis,Trash
Senior Community yes
Restrictions true
Tax ID 08021 001082
Special Listing Condition None
Read Less Info
Want to know what your home might be worth? Contact us for a FREE valuation!

Our team is ready to help you sell your home for the highest possible price ASAP

Bought with Atlanta Fine Homes Sotheby's International







