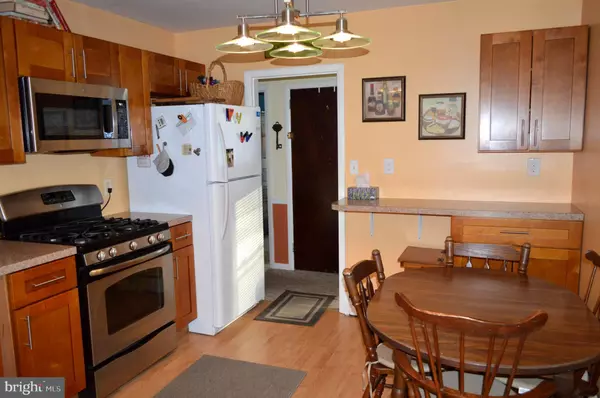$325,000
$330,000
1.5%For more information regarding the value of a property, please contact us for a free consultation.
3 Beds
2 Baths
1,334 SqFt
SOLD DATE : 12/08/2022
Key Details
Sold Price $325,000
Property Type Single Family Home
Sub Type Detached
Listing Status Sold
Purchase Type For Sale
Square Footage 1,334 sqft
Price per Sqft $243
Subdivision Dutton Mill
MLS Listing ID PADE2032976
Sold Date 12/08/22
Style Ranch/Rambler
Bedrooms 3
Full Baths 1
Half Baths 1
HOA Y/N N
Abv Grd Liv Area 1,334
Originating Board BRIGHT
Year Built 1963
Annual Tax Amount $4,635
Tax Year 2021
Lot Size 0.370 Acres
Acres 0.37
Lot Dimensions 88.00 x 135.00
Property Description
A welcoming home waiting for you to settle and enjoy! This updated brick ranch is located in the desirable Dutton Mill Estates community of the up and coming Borough of Brookhaven, a walkable community with a local park, eateries and shopping centers. One floor living with no association fees! Newer roof, kitchen, full bath and most windows have been replaced. Step inside the front door into the inviting and sunny living room with a brick fireplace with a wood mantle (the mounted tv above the mantle is included in the sale), chair rail and exposed wood floor, flow into the dining room with wood floor and chair rail. The lovely, newer kitchen has shaker style cabinets, gas range with 5 burners, new built-in microwave & new refrigerator both-2022, the kitchen also has an exit door to the rear yard. The driveway is located on the side yard of the property leading to the kitchen door. The hallway offers a coat closet and linen closet. The updated full bath has tile tub surround and a tile floor. The main bedroom offers the convenience of a private powder room, ceiling fan and wood floor. The 2nd and 3rd bedrooms each have a ceiling fan and wood floor. The basement has the space for a family/recreation room, a potential additional area for gathering. Basement laundry and utility area, heater is serviced yearly. The house was converted to natural gas, the old oil tank remains in the basement. The borough of Brookhaven has year-round activities for its residents and sports programs for the children. Penn Delco schools, Walking distance to Coebourn elementary school, local park & a private swim club. A short drive to the Rails to Trails walking trail, Linvilla Orchard, commuter train, Neuman & Widener U, Penn State Brandywine Campus, Phila International Airport, Center City, DE and NJ. *The shed needs a new roof and is being sold in as is condition. *The sale of this home is contingent upon the seller purchasing a new home.
Location
State PA
County Delaware
Area Brookhaven Boro (10405)
Zoning RESIDENTIAL
Rooms
Other Rooms Living Room, Dining Room, Primary Bedroom, Bedroom 2, Bedroom 3, Kitchen, Recreation Room, Workshop, Bathroom 1
Basement Full, Partially Finished, Sump Pump, Windows
Main Level Bedrooms 3
Interior
Interior Features Carpet, Ceiling Fan(s), Chair Railings, Kitchen - Eat-In, Wood Floors
Hot Water Natural Gas
Heating Hot Water
Cooling Ceiling Fan(s), Window Unit(s)
Flooring Carpet, Hardwood, Tile/Brick
Fireplaces Number 1
Fireplaces Type Brick, Mantel(s), Wood
Equipment Built-In Microwave, Built-In Range, Dishwasher, Dryer, Oven - Self Cleaning, Oven/Range - Gas, Refrigerator, Washer
Fireplace Y
Window Features Double Hung,Double Pane,Replacement
Appliance Built-In Microwave, Built-In Range, Dishwasher, Dryer, Oven - Self Cleaning, Oven/Range - Gas, Refrigerator, Washer
Heat Source Natural Gas
Laundry Basement
Exterior
Garage Spaces 2.0
Water Access N
Roof Type Architectural Shingle
Accessibility None
Total Parking Spaces 2
Garage N
Building
Story 1
Foundation Block
Sewer Public Sewer
Water Public
Architectural Style Ranch/Rambler
Level or Stories 1
Additional Building Above Grade, Below Grade
New Construction N
Schools
Elementary Schools Coebourn
Middle Schools Northley
High Schools Sun Valley
School District Penn-Delco
Others
Senior Community No
Tax ID 05-00-00520-24
Ownership Fee Simple
SqFt Source Assessor
Acceptable Financing Cash, Conventional, FHA
Listing Terms Cash, Conventional, FHA
Financing Cash,Conventional,FHA
Special Listing Condition Standard
Read Less Info
Want to know what your home might be worth? Contact us for a FREE valuation!

Our team is ready to help you sell your home for the highest possible price ASAP

Bought with Stephanie L Russel • KW Greater West Chester







