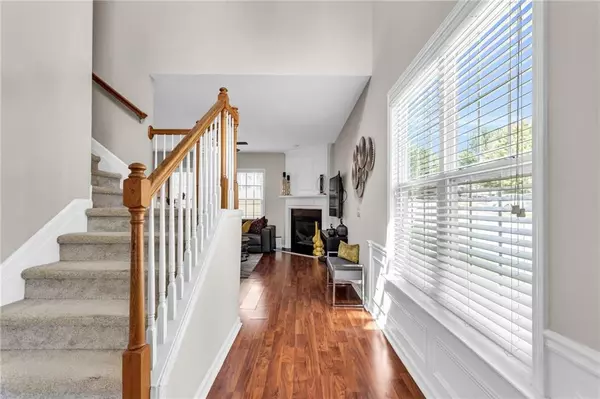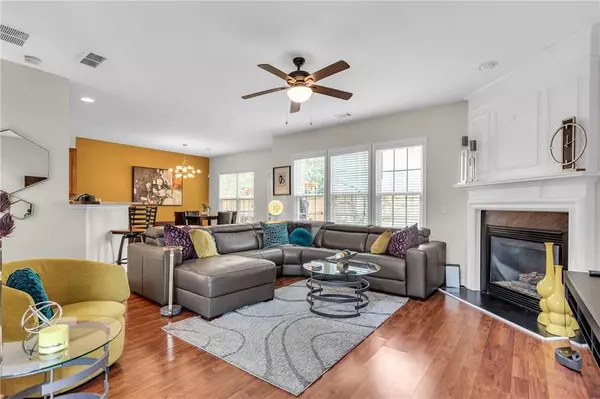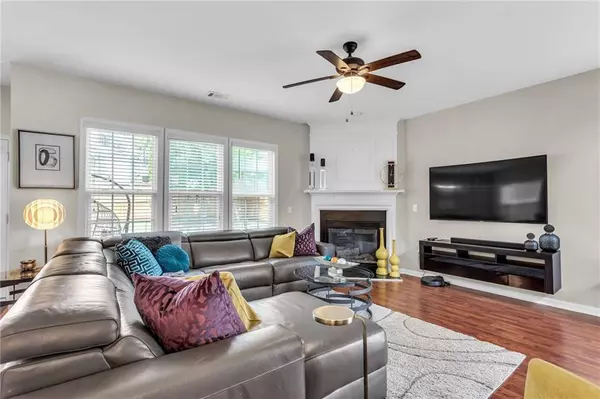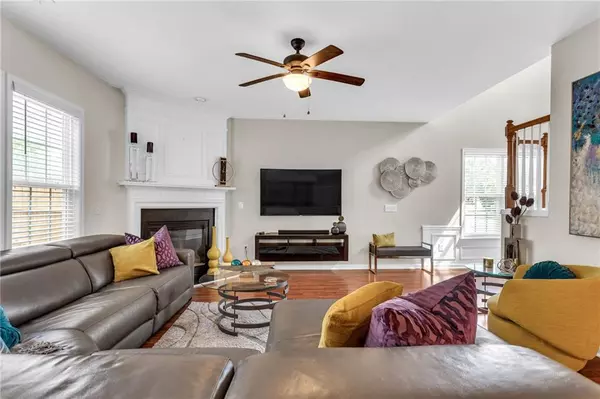$315,900
$315,900
For more information regarding the value of a property, please contact us for a free consultation.
3 Beds
2.5 Baths
1,617 SqFt
SOLD DATE : 12/06/2022
Key Details
Sold Price $315,900
Property Type Single Family Home
Sub Type Single Family Residence
Listing Status Sold
Purchase Type For Sale
Square Footage 1,617 sqft
Price per Sqft $195
Subdivision Princeton Lakes
MLS Listing ID 7117956
Sold Date 12/06/22
Style Traditional
Bedrooms 3
Full Baths 2
Half Baths 1
Construction Status Resale
HOA Fees $600
HOA Y/N Yes
Year Built 2007
Annual Tax Amount $3,202
Tax Year 2021
Lot Size 6,181 Sqft
Acres 0.1419
Property Description
LOCATION...LOCATION.. LOCATION! This corner lot, 3 bedroom 2.5 bathroom home is located in the beautiful community of Princeton Lakes. When inside, you will find an open-concept space with updated amenities, 9 feet high ceilings and plenty of natural sunlight to enjoy. All carpet and flooring has been newly installed for less than 2 years. Upstairs has 3 bedrooms and two full baths. Snuggle in and relax in the primary suite, featuring a private en-suite bath finished with French doors, walk-in closet, ceramic tile and double vanity. You and your loved ones will enjoy the spacious backyard, perfect for buyers who like to entertain while also enjoying the exclusivity to their guests. Countless restaurants, retail shops and a movie theater ( Camp Creek Marketplace) are all in close proximity to this prime location as is I-285, Hartsfield-Jackson International Airport and Downtown Atlanta. This home has something for everyone... Schedule a viewing TODAY!
Location
State GA
County Fulton
Lake Name None
Rooms
Bedroom Description Oversized Master
Other Rooms None
Basement None
Dining Room Open Concept
Interior
Interior Features Double Vanity, High Ceilings 9 ft Upper, Tray Ceiling(s), Walk-In Closet(s)
Heating Central, Forced Air
Cooling Ceiling Fan(s), Central Air
Flooring Carpet, Laminate
Fireplaces Number 2
Fireplaces Type Great Room
Window Features None
Appliance Dishwasher, Gas Range, Refrigerator
Laundry Upper Level
Exterior
Exterior Feature None
Parking Features Attached, Driveway, Garage
Garage Spaces 2.0
Fence Privacy, Wood
Pool None
Community Features Near Marta, Near Schools, Near Shopping, Restaurant
Utilities Available None
Waterfront Description None
View City
Roof Type Composition
Street Surface None
Accessibility None
Handicap Access None
Porch None
Total Parking Spaces 2
Building
Lot Description Back Yard, Corner Lot
Story Two
Foundation None
Sewer Public Sewer
Water Public
Architectural Style Traditional
Level or Stories Two
Structure Type Brick Front, Vinyl Siding
New Construction No
Construction Status Resale
Schools
Elementary Schools Deerwood Academy
Middle Schools Ralph Bunche
High Schools D. M. Therrell
Others
Senior Community no
Restrictions false
Tax ID 14F0036 LL1374
Special Listing Condition None
Read Less Info
Want to know what your home might be worth? Contact us for a FREE valuation!

Our team is ready to help you sell your home for the highest possible price ASAP

Bought with Kim Mason & Associates Realty, LLC
GET MORE INFORMATION








