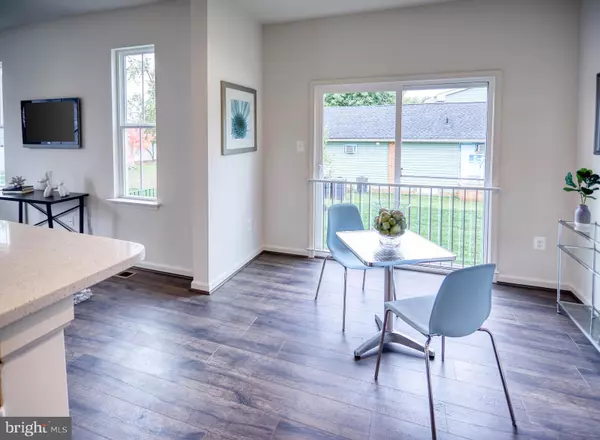$545,000
$545,000
For more information regarding the value of a property, please contact us for a free consultation.
4 Beds
3 Baths
2,840 SqFt
SOLD DATE : 11/07/2022
Key Details
Sold Price $545,000
Property Type Single Family Home
Sub Type Detached
Listing Status Sold
Purchase Type For Sale
Square Footage 2,840 sqft
Price per Sqft $191
Subdivision None Available
MLS Listing ID MDHR2015820
Sold Date 11/07/22
Style Colonial
Bedrooms 4
Full Baths 2
Half Baths 1
HOA Y/N N
Abv Grd Liv Area 2,080
Originating Board BRIGHT
Year Built 2022
Annual Tax Amount $877
Tax Year 2022
Lot Size 3.270 Acres
Acres 3.27
Property Description
This beautiful To Be Built home is from Envision Builders. The 4 bedroom, 2.5 bath colonial with oversized garage and finished lower level rec room with bath rough in is located just blocks from the Bush River in Long Bar Harbor. The open floor plan offers 42 inch cabinets, upgraded countertops, kitchen bump out for extra table space, large family room with fireplace, upgraded flooring, convenient main level study and recessed lighting. The master suite boasts upgrade tile throughout, walk in shower with seat, double sink vanity and huge walk in closet. Three additional spacious bedrooms and hall bath with upgrade tile. Bush River Yacht Club is blocks away and offers a variety of amenities and affordable membership opportunities. Photos are representative of the Asbury model but not this specific home. Finishes may vary.
Location
State MD
County Harford
Zoning R3
Rooms
Other Rooms Dining Room, Primary Bedroom, Bedroom 2, Bedroom 3, Bedroom 4, Kitchen, Family Room, Laundry, Office, Recreation Room, Storage Room
Basement Connecting Stairway, Heated, Improved, Interior Access, Partially Finished, English
Interior
Interior Features Breakfast Area, Carpet, Dining Area, Family Room Off Kitchen, Floor Plan - Open, Formal/Separate Dining Room, Kitchen - Table Space, Primary Bath(s), Recessed Lighting, Upgraded Countertops, Walk-in Closet(s)
Hot Water Propane
Heating Forced Air
Cooling Central A/C, Ceiling Fan(s)
Flooring Carpet, Other
Fireplaces Number 1
Fireplaces Type Gas/Propane
Equipment Built-In Microwave, Dishwasher, Disposal, Exhaust Fan, Icemaker, Oven/Range - Gas, Stainless Steel Appliances, Washer/Dryer Hookups Only, Water Heater
Fireplace Y
Appliance Built-In Microwave, Dishwasher, Disposal, Exhaust Fan, Icemaker, Oven/Range - Gas, Stainless Steel Appliances, Washer/Dryer Hookups Only, Water Heater
Heat Source Propane - Leased
Exterior
Parking Features Garage - Front Entry, Inside Access, Oversized
Garage Spaces 4.0
Water Access N
Roof Type Asphalt
Accessibility None
Attached Garage 2
Total Parking Spaces 4
Garage Y
Building
Lot Description Trees/Wooded
Story 3
Foundation Other
Sewer Public Hook/Up Avail
Water Public Hook-up Available
Architectural Style Colonial
Level or Stories 3
Additional Building Above Grade, Below Grade
Structure Type Dry Wall
New Construction Y
Schools
Elementary Schools William Paca/Old Post Road
Middle Schools Edgewood
High Schools Edgewood
School District Harford County Public Schools
Others
Senior Community No
Tax ID 01368028
Ownership Fee Simple
SqFt Source Estimated
Horse Property N
Special Listing Condition Standard
Read Less Info
Want to know what your home might be worth? Contact us for a FREE valuation!

Our team is ready to help you sell your home for the highest possible price ASAP

Bought with Karen E Hecht • Heritage Realty Services
GET MORE INFORMATION








