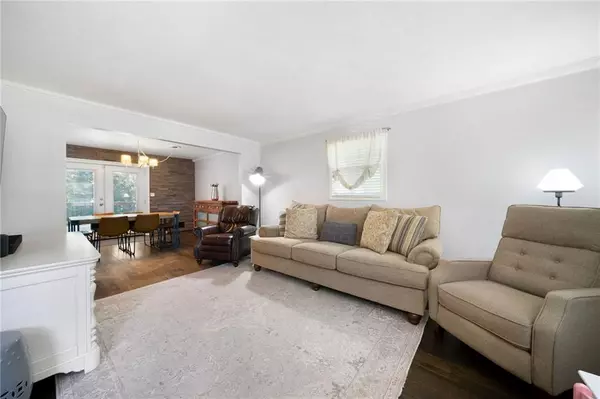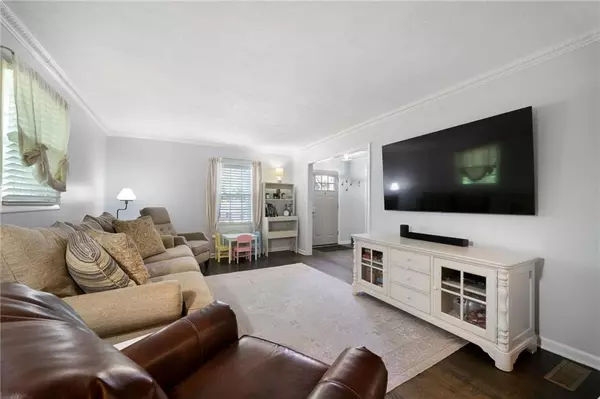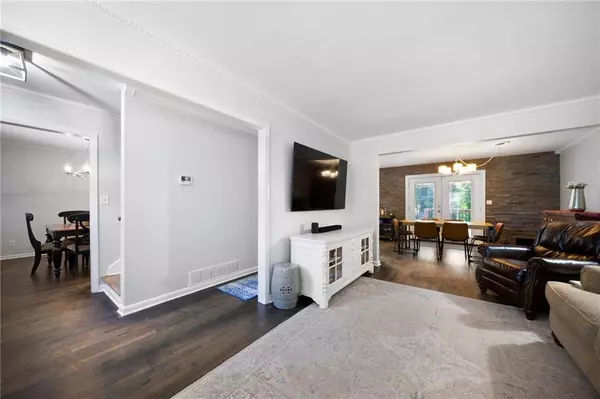$390,600
$419,900
7.0%For more information regarding the value of a property, please contact us for a free consultation.
4 Beds
2.5 Baths
1,798 SqFt
SOLD DATE : 12/09/2022
Key Details
Sold Price $390,600
Property Type Single Family Home
Sub Type Single Family Residence
Listing Status Sold
Purchase Type For Sale
Square Footage 1,798 sqft
Price per Sqft $217
Subdivision Green Forest
MLS Listing ID 7130418
Sold Date 12/09/22
Style Traditional
Bedrooms 4
Full Baths 2
Half Baths 1
Construction Status Resale
HOA Y/N No
Year Built 1967
Annual Tax Amount $3,397
Tax Year 2021
Lot Size 8,899 Sqft
Acres 0.2043
Property Description
Charming Two Story All Brick Home with Private Backyard! This home's classic charm, beautifully updated main level and quality finishes are a combination rarely found in this market. Some of the outstanding features of this home include REAL hardwood floors throughout, a tasteful stacked stone accent wall in the kitchen, a large kitchen island with pendant lighting, stone countertops, stainless steel appliances, updated light fixtures, new windows, a new deck, a fenced backyard, a large 2 car garage, a large tile shower in the master bath, and the HVAC and water heater were replaced in 2022. The location is convenient to I-285, Atlanta Rd, Cobb Parkway and I-75 so whether you are working from home or want to manage your commute to work, this home will meet your needs. And finally if you want to reduce your moving expenses and please the children in your life, all appliances and the play fort in the backyard are included in the sale! Schedule a showing today!
Location
State GA
County Cobb
Lake Name None
Rooms
Bedroom Description Split Bedroom Plan, Other
Other Rooms Other
Basement Crawl Space
Dining Room Separate Dining Room
Interior
Interior Features Entrance Foyer, High Ceilings 9 ft Main, High Speed Internet
Heating Central, Forced Air
Cooling Ceiling Fan(s), Central Air
Flooring Ceramic Tile, Hardwood
Fireplaces Type None
Window Features Double Pane Windows, Insulated Windows
Appliance Dishwasher, Disposal, Dryer, Gas Range, Gas Water Heater, Microwave, Refrigerator, Washer
Laundry Laundry Room, Main Level, Mud Room
Exterior
Exterior Feature Rain Gutters
Parking Features Attached, Garage, Garage Door Opener
Garage Spaces 2.0
Fence Back Yard, Chain Link, Privacy
Pool None
Community Features Near Schools, Near Shopping
Utilities Available Cable Available, Electricity Available, Natural Gas Available, Phone Available, Sewer Available, Underground Utilities, Water Available
Waterfront Description None
View City
Roof Type Composition
Street Surface Asphalt
Accessibility None
Handicap Access None
Porch Deck, Front Porch
Total Parking Spaces 2
Building
Lot Description Back Yard, Front Yard, Landscaped
Story Two
Foundation Block
Sewer Public Sewer
Water Public
Architectural Style Traditional
Level or Stories Two
Structure Type Brick 4 Sides
New Construction No
Construction Status Resale
Schools
Elementary Schools King Springs
Middle Schools Griffin
High Schools Campbell
Others
Senior Community no
Restrictions false
Tax ID 17040900280
Special Listing Condition None
Read Less Info
Want to know what your home might be worth? Contact us for a FREE valuation!

Our team is ready to help you sell your home for the highest possible price ASAP

Bought with Keller Williams Realty Peachtree Rd.







