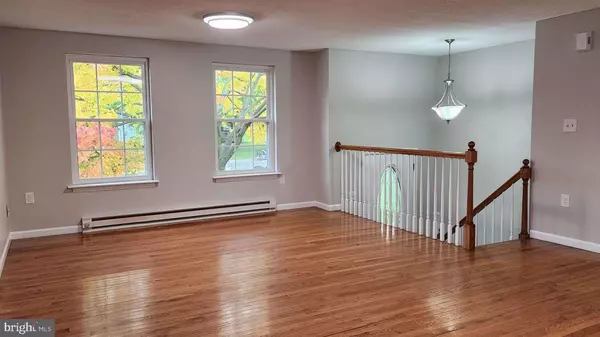$226,750
$215,000
5.5%For more information regarding the value of a property, please contact us for a free consultation.
4 Beds
2 Baths
1,484 SqFt
SOLD DATE : 12/19/2022
Key Details
Sold Price $226,750
Property Type Single Family Home
Sub Type Detached
Listing Status Sold
Purchase Type For Sale
Square Footage 1,484 sqft
Price per Sqft $152
Subdivision Shiloh
MLS Listing ID PAYK2032122
Sold Date 12/19/22
Style Split Level
Bedrooms 4
Full Baths 1
Half Baths 1
HOA Y/N N
Abv Grd Liv Area 872
Originating Board BRIGHT
Year Built 1983
Annual Tax Amount $3,386
Tax Year 2021
Lot Size 0.296 Acres
Acres 0.3
Property Description
Recently updated with a new kitchen, new countertop, bright LED lighting, new dishwasher, and fresh paint, this bi-level home is ready for your immediate enjoyment!
This 4 bedroom, 1 1/2 bath home boasts 2 bedrooms on each floor. The main (upper) level has 2 bedrooms, a full bathroom, and plenty of closets. You will love the open feel in the kitchen, living room, and foyer areas.
For extra space, the lower level is sure to please with the extra bedrooms and an additional living room area. There is a half bath down there as well with the potential to add a shower in the future. This could be readily converted into an in-laws quarters.
Location
State PA
County York
Area West Manchester Twp (15251)
Zoning RESID
Direction North
Rooms
Other Rooms Living Room, Primary Bedroom, Bedroom 3, Bedroom 4, Kitchen, Bedroom 1, Laundry, Full Bath
Basement Daylight, Partial
Main Level Bedrooms 2
Interior
Interior Features Carpet, Combination Kitchen/Dining
Hot Water Electric
Heating Baseboard - Electric
Cooling Wall Unit
Flooring Carpet, Hardwood, Concrete
Equipment Built-In Microwave, Dishwasher, Oven - Double, Oven/Range - Electric, Water Heater, Washer/Dryer Hookups Only
Fireplace N
Window Features Double Pane,Insulated,Vinyl Clad,Energy Efficient,Low-E
Appliance Built-In Microwave, Dishwasher, Oven - Double, Oven/Range - Electric, Water Heater, Washer/Dryer Hookups Only
Heat Source Electric
Laundry Hookup, Lower Floor
Exterior
Fence Chain Link
Water Access N
Roof Type Architectural Shingle
Street Surface Black Top
Accessibility None
Road Frontage Boro/Township
Garage N
Building
Story 2
Foundation Block
Sewer Public Sewer
Water Public
Architectural Style Split Level
Level or Stories 2
Additional Building Above Grade, Below Grade
Structure Type Other
New Construction N
Schools
Elementary Schools Trimmer
Middle Schools West York Area
High Schools West York Area
School District West York Area
Others
Pets Allowed Y
Senior Community No
Tax ID 51-000-21-0125-00-00000
Ownership Fee Simple
SqFt Source Assessor
Acceptable Financing Cash, Conventional, FHA, FNMA
Listing Terms Cash, Conventional, FHA, FNMA
Financing Cash,Conventional,FHA,FNMA
Special Listing Condition Standard
Pets Allowed No Pet Restrictions
Read Less Info
Want to know what your home might be worth? Contact us for a FREE valuation!

Our team is ready to help you sell your home for the highest possible price ASAP

Bought with Joseph Nathan Geeting • Infinity Real Estate







