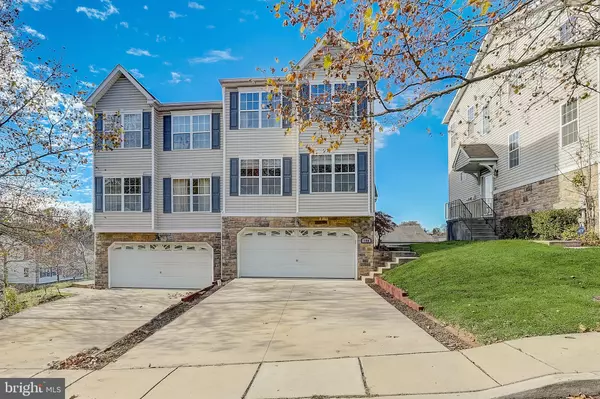$345,000
$345,000
For more information regarding the value of a property, please contact us for a free consultation.
3 Beds
3 Baths
2,016 SqFt
SOLD DATE : 12/19/2022
Key Details
Sold Price $345,000
Property Type Single Family Home
Sub Type Twin/Semi-Detached
Listing Status Sold
Purchase Type For Sale
Square Footage 2,016 sqft
Price per Sqft $171
Subdivision Garrettford
MLS Listing ID PADE2036918
Sold Date 12/19/22
Style Side-by-Side
Bedrooms 3
Full Baths 2
Half Baths 1
HOA Y/N N
Abv Grd Liv Area 2,016
Originating Board BRIGHT
Year Built 2005
Annual Tax Amount $8,368
Tax Year 2021
Lot Size 3,920 Sqft
Acres 0.09
Lot Dimensions 0.00 x 0.00
Property Description
Pack your bags and move right into this striking, 3 bedroom, 2.5 bath twin home located in the beautiful community of Drexel Park Garden. With more than 2000 sq. ft. of living space, this incredible house offers an open floor plan living design desired by today's buyers. Beautiful luxury vinyl flooring sets the tone from the moment you enter the main level. The foyer leads to a spacious living room with a beautifully mantled fireplace and sliding doors out to a spacious deck perfect for entertaining and relaxing. To the left of the foyer, the space opens to an oversized great room that includes a gathering room, a spacious dining area, an amazing gourmet kitchen with stainless steel appliances, recessed lighting, quartz countertops, a custom backsplash, and a breakfast bar. Large windows throughout the main level allow lots of natural light to enter the home. A half bath completes the main level. The second floor leads to a large primary bedroom with an updated ensuite bath and a spacious walk-in closet. Continue down the hallway to find two additional bedrooms as well as a hall bath which has also been recently updated. Descend the main level down to a beautifully finished basement with luxury vinyl plank flooring and offers many options for your additional living space needs. A laundry/utility room and access to the oversized two-car garage complete the lower level. Sliding doors from the finished basement also lead to a patio and a small yard area. This ready-to-move-in house is conveniently located near shopping, restaurants, entertainment, a local walking trail, and more. Easy access to major highways and easy to commute into Center City. This is a beautiful property in a wonderful community just waiting for a new buyer to call it home!
Location
State PA
County Delaware
Area Upper Darby Twp (10416)
Zoning RESIDENTIAL
Rooms
Other Rooms Living Room, Dining Room, Primary Bedroom, Sitting Room, Bedroom 2, Bedroom 3, Kitchen, Family Room, Foyer, Laundry, Primary Bathroom, Full Bath, Half Bath
Basement Partial, Fully Finished
Interior
Interior Features Kitchen - Eat-In, Kitchen - Island, Pantry
Hot Water Natural Gas
Heating Central
Cooling Central A/C
Fireplaces Number 1
Fireplaces Type Gas/Propane, Mantel(s)
Equipment Built-In Microwave, Built-In Range, Dishwasher, Disposal, Energy Efficient Appliances, Oven - Single, Refrigerator, Stainless Steel Appliances
Fireplace Y
Appliance Built-In Microwave, Built-In Range, Dishwasher, Disposal, Energy Efficient Appliances, Oven - Single, Refrigerator, Stainless Steel Appliances
Heat Source Natural Gas
Laundry Basement
Exterior
Parking Features Garage - Front Entry, Inside Access, Basement Garage
Garage Spaces 6.0
Water Access N
Roof Type Shingle
Accessibility None
Attached Garage 2
Total Parking Spaces 6
Garage Y
Building
Story 2
Foundation Concrete Perimeter
Sewer Public Sewer
Water Public
Architectural Style Side-by-Side
Level or Stories 2
Additional Building Above Grade, Below Grade
New Construction N
Schools
Elementary Schools Garrettford
Middle Schools Drexel Hill
High Schools Upper Darby Senior
School District Upper Darby
Others
Senior Community No
Tax ID 16-13-03868-44
Ownership Fee Simple
SqFt Source Assessor
Acceptable Financing Cash, Conventional, FHA, VA
Listing Terms Cash, Conventional, FHA, VA
Financing Cash,Conventional,FHA,VA
Special Listing Condition Standard
Read Less Info
Want to know what your home might be worth? Contact us for a FREE valuation!

Our team is ready to help you sell your home for the highest possible price ASAP

Bought with Felipe Sevilla • RE/MAX One Realty







