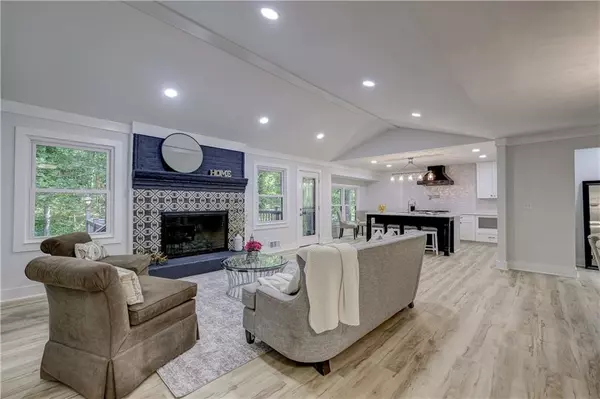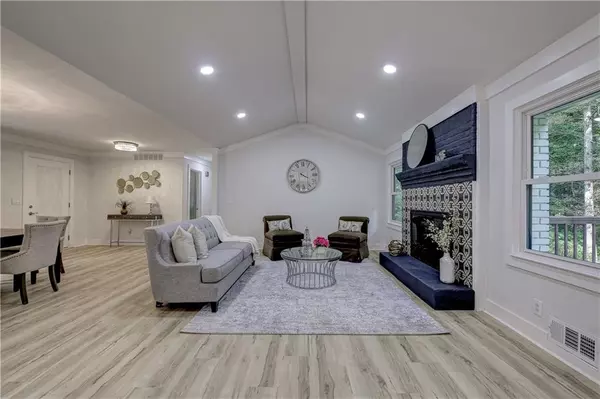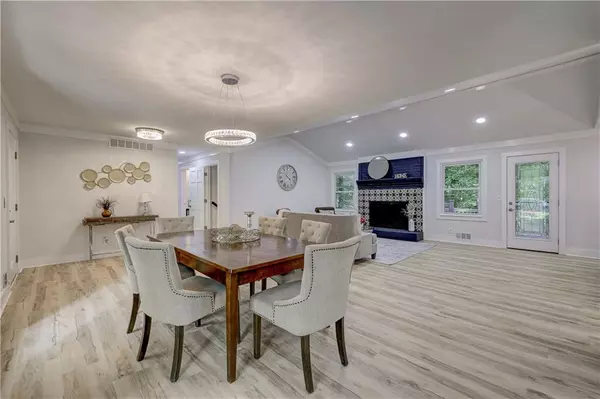$660,000
$680,000
2.9%For more information regarding the value of a property, please contact us for a free consultation.
5 Beds
4 Baths
3,500 SqFt
SOLD DATE : 12/15/2022
Key Details
Sold Price $660,000
Property Type Single Family Home
Sub Type Single Family Residence
Listing Status Sold
Purchase Type For Sale
Square Footage 3,500 sqft
Price per Sqft $188
Subdivision Camelot
MLS Listing ID 7116398
Sold Date 12/15/22
Style Traditional
Bedrooms 5
Full Baths 4
Construction Status Updated/Remodeled
HOA Y/N No
Year Built 1973
Annual Tax Amount $822
Tax Year 2021
Lot Size 0.253 Acres
Acres 0.2534
Property Description
Welcome Home to this beautifully renovated 5 bed/4 bath brick home located in the highly sought-after Pope school district! The spacious living room features a fireplace, beautiful high ceiling, and lots of natural light. The bright airy kitchen has brand new quartz countertops, white shaker cabinets, and an island that overlooks the great room! On this main level is the large master with en-suite featuring a soaking tub, separate shower, and a roomy walk-in closet! There are 3 additional bedrooms, 2 additional bathrooms, plus a laundry closet on this floor as well. Downstairs is where you’ll find the in-law suite equipped with a cozy kitchenette, a large laundry room with laundry sink, and a huge living area perfect for a game room or an additional living room. Outside, the home features a large deck overlooking the private backyard. Updates include brand new HVAC system, water heater, new flooring throughout, new interior/exterior paint, and much more! This beautiful house is move-in ready and will not last long! ***$3,000 Seller Broker Bonus for a full price accepted offer.****
Location
State GA
County Cobb
Lake Name None
Rooms
Bedroom Description In-Law Floorplan, Master on Main, Oversized Master
Other Rooms Shed(s)
Basement Driveway Access, Finished
Main Level Bedrooms 4
Dining Room Great Room, Open Concept
Interior
Interior Features Double Vanity, High Ceilings 10 ft Lower, Walk-In Closet(s)
Heating Natural Gas
Cooling Central Air
Flooring Other
Fireplaces Number 1
Fireplaces Type Gas Starter, Living Room
Window Features Double Pane Windows, Insulated Windows
Appliance Dishwasher, Disposal, Gas Range, Gas Water Heater, Range Hood
Laundry Laundry Room, Lower Level, Main Level
Exterior
Exterior Feature Rain Gutters, Storage
Parking Features Garage, Garage Faces Front, Level Driveway
Garage Spaces 2.0
Fence None
Pool None
Community Features Near Schools, Near Shopping, Near Trails/Greenway
Utilities Available Cable Available, Electricity Available, Natural Gas Available, Phone Available, Sewer Available, Water Available
Waterfront Description None
View Other
Roof Type Shingle
Street Surface Asphalt
Accessibility None
Handicap Access None
Porch Deck, Front Porch, Patio
Total Parking Spaces 2
Building
Lot Description Front Yard, Landscaped
Story Two
Foundation Slab
Sewer Public Sewer
Water Public
Architectural Style Traditional
Level or Stories Two
Structure Type Brick 4 Sides
New Construction No
Construction Status Updated/Remodeled
Schools
Elementary Schools Murdock
Middle Schools Hightower Trail
High Schools Pope
Others
Senior Community no
Restrictions false
Tax ID 16062000130
Special Listing Condition None
Read Less Info
Want to know what your home might be worth? Contact us for a FREE valuation!

Our team is ready to help you sell your home for the highest possible price ASAP

Bought with Renee Kunkler Realty
GET MORE INFORMATION








