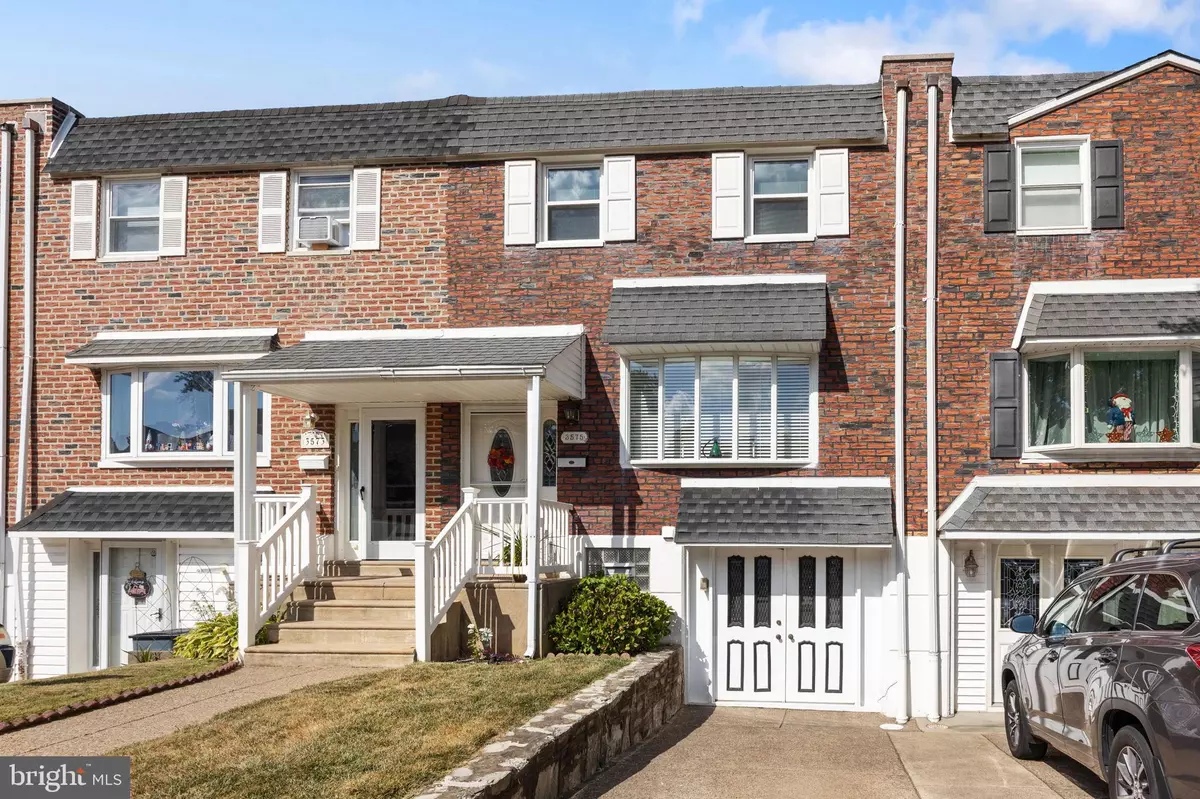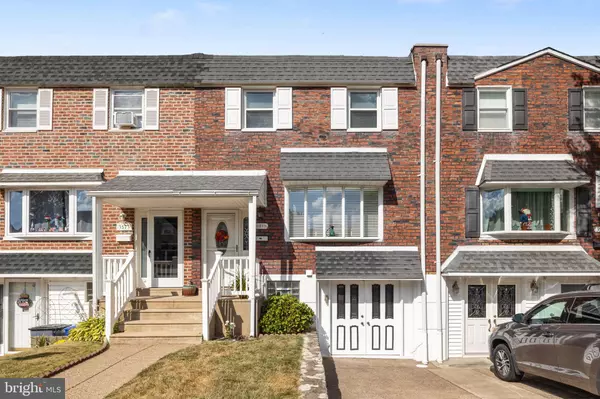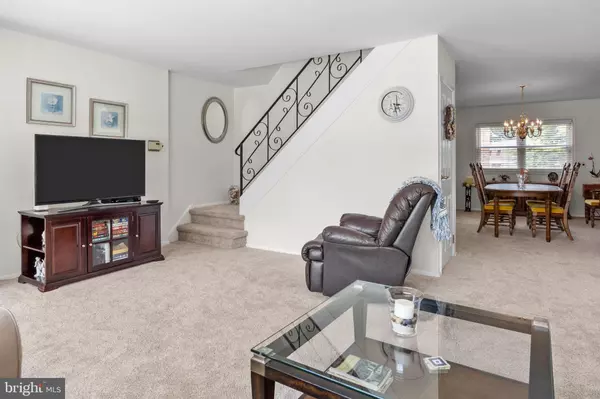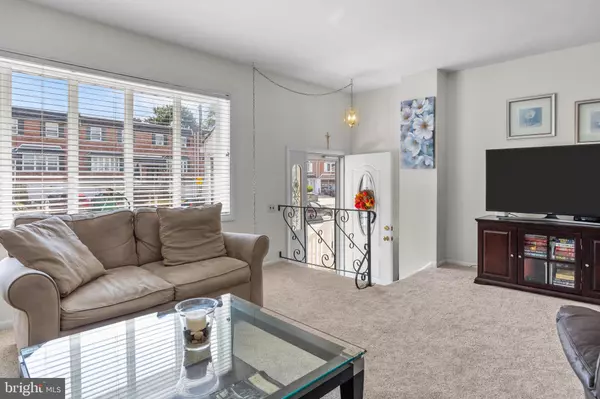$295,000
$299,900
1.6%For more information regarding the value of a property, please contact us for a free consultation.
3 Beds
2 Baths
1,360 SqFt
SOLD DATE : 12/27/2022
Key Details
Sold Price $295,000
Property Type Townhouse
Sub Type Interior Row/Townhouse
Listing Status Sold
Purchase Type For Sale
Square Footage 1,360 sqft
Price per Sqft $216
Subdivision Parkwood
MLS Listing ID PAPH2175326
Sold Date 12/27/22
Style Straight Thru
Bedrooms 3
Full Baths 1
Half Baths 1
HOA Y/N N
Abv Grd Liv Area 1,360
Originating Board BRIGHT
Year Built 1963
Annual Tax Amount $3,580
Tax Year 2023
Lot Size 2,000 Sqft
Acres 0.05
Lot Dimensions 20.00 x 100.00
Property Description
Welcome to 3575 Teton Rd. This bright neutral home has been lovingly and happily maintained by the original owners for nearly 60 years! Walk in to the sunny and spacious living room, through the large dining room into the updated kitchen with laminate flooring. Upstairs are 3 large bedrooms and a remodeled bathroom. Underneath the carpet through out the 1st and 2nd floors are hardwood floors that could be refinished if desired (even in closets!) Head back down to the large, finished walk out basement, with den/play room, full size laundry room, and powder room with laminate flooring. Basement has access to fenced in back yard with maintenance free cement patio. Also, there is a large garage and plenty of storage. All new carpet through out, installed in the summer of 2022. Make this your happy home!
Please remove shoes in foyer before walking through.
THIS HOUSE IS NOT FOR RENT
Location
State PA
County Philadelphia
Area 19154 (19154)
Zoning RSA4
Direction West
Rooms
Basement Daylight, Full, Full, Fully Finished, Garage Access, Heated, Outside Entrance, Rear Entrance
Interior
Hot Water Natural Gas
Heating Forced Air
Cooling Central A/C
Flooring Carpet, Hardwood, Laminated
Heat Source Natural Gas
Exterior
Garage Spaces 1.0
Fence Chain Link
Water Access N
Accessibility Grab Bars Mod
Total Parking Spaces 1
Garage N
Building
Story 2
Foundation Block, Slab
Sewer No Septic System
Water Public
Architectural Style Straight Thru
Level or Stories 2
Additional Building Above Grade, Below Grade
New Construction N
Schools
School District The School District Of Philadelphia
Others
Pets Allowed Y
Senior Community No
Tax ID 663140000
Ownership Fee Simple
SqFt Source Assessor
Acceptable Financing Conventional, FHA, Cash
Listing Terms Conventional, FHA, Cash
Financing Conventional,FHA,Cash
Special Listing Condition Standard
Pets Allowed No Pet Restrictions
Read Less Info
Want to know what your home might be worth? Contact us for a FREE valuation!

Our team is ready to help you sell your home for the highest possible price ASAP

Bought with Mike Brightcliffe • Compass RE







