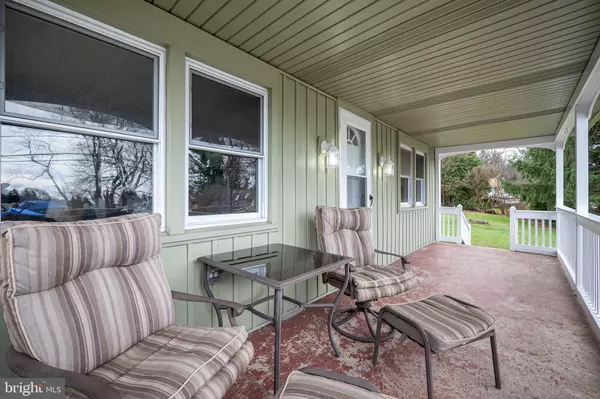$296,400
$289,900
2.2%For more information regarding the value of a property, please contact us for a free consultation.
3 Beds
1 Bath
1,325 SqFt
SOLD DATE : 12/28/2022
Key Details
Sold Price $296,400
Property Type Single Family Home
Sub Type Detached
Listing Status Sold
Purchase Type For Sale
Square Footage 1,325 sqft
Price per Sqft $223
Subdivision None Available
MLS Listing ID PALH2004872
Sold Date 12/28/22
Style Cape Cod
Bedrooms 3
Full Baths 1
HOA Y/N N
Abv Grd Liv Area 1,325
Originating Board BRIGHT
Year Built 1935
Annual Tax Amount $3,574
Tax Year 2022
Lot Size 0.683 Acres
Acres 0.68
Lot Dimensions 259.20 x 152.00
Property Description
Well Maintained Cape on 0.68 acre lot with oversized 1 car garage, carport ample parking and decent sized storage shed. Covered front porch and rear patio. Beautiful flower beds throughout the property. This charming cape offers 2 bedrooms on the second floor with a full bath, and potential for a 3rd bedroom on the first floor. This space is currently being used as an in-home business. Buyers can verify with the township about business potential uses. Plumbing available to potentially add bathroom on first floor. Newly updated kitchen and bathroom with hardwood floors throughout most of the home, and freshly painted. The roof and siding on the home and garage have been replaced with in the past 2 years. This home is in move in condition, convenient to shopping and main highways yet has a wonderful country feel.
Location
State PA
County Lehigh
Area Upper Saucon Twp (12322)
Zoning R-1
Rooms
Other Rooms Living Room, Dining Room, Bedroom 2, Bedroom 3, Kitchen, Bedroom 1, Sun/Florida Room, Bathroom 1
Basement Full
Main Level Bedrooms 1
Interior
Hot Water Oil
Heating Baseboard - Hot Water
Cooling None
Flooring Hardwood, Laminated, Other
Heat Source Oil
Exterior
Parking Features Garage - Side Entry
Garage Spaces 5.0
Carport Spaces 1
Water Access N
Roof Type Shingle
Accessibility None
Total Parking Spaces 5
Garage Y
Building
Story 1.5
Foundation Block
Sewer On Site Septic
Water Well
Architectural Style Cape Cod
Level or Stories 1.5
Additional Building Above Grade
Structure Type Dry Wall
New Construction N
Schools
School District Southern Lehigh
Others
Senior Community No
Tax ID 641335455870-00001
Ownership Fee Simple
SqFt Source Assessor
Acceptable Financing Cash, FHA, VA, Conventional
Listing Terms Cash, FHA, VA, Conventional
Financing Cash,FHA,VA,Conventional
Special Listing Condition Standard
Read Less Info
Want to know what your home might be worth? Contact us for a FREE valuation!

Our team is ready to help you sell your home for the highest possible price ASAP

Bought with Patricia Husted • Coldwell Banker Hearthside-Hellertown







