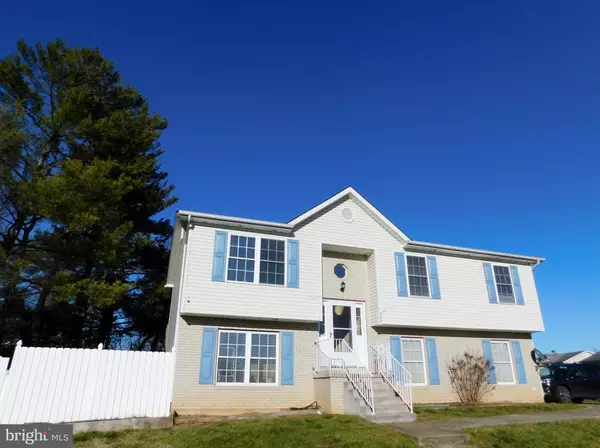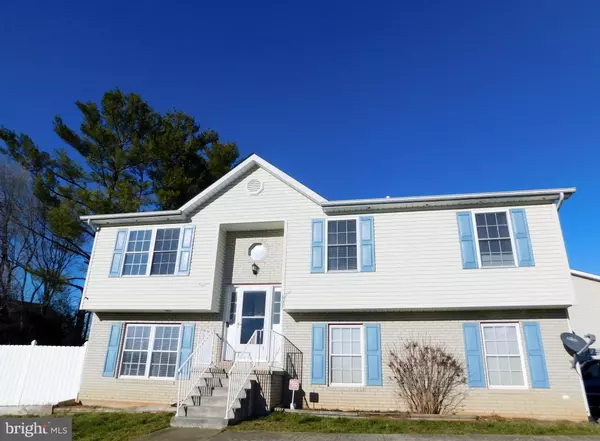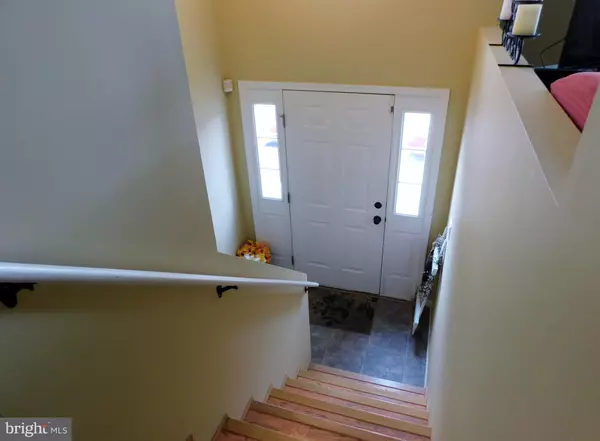$245,000
$255,000
3.9%For more information regarding the value of a property, please contact us for a free consultation.
4 Beds
3 Baths
1,917 SqFt
SOLD DATE : 02/27/2020
Key Details
Sold Price $245,000
Property Type Single Family Home
Sub Type Detached
Listing Status Sold
Purchase Type For Sale
Square Footage 1,917 sqft
Price per Sqft $127
Subdivision Neighborhood
MLS Listing ID VAWI113666
Sold Date 02/27/20
Style Split Foyer
Bedrooms 4
Full Baths 3
HOA Y/N N
Abv Grd Liv Area 1,163
Originating Board BRIGHT
Year Built 2003
Annual Tax Amount $1,764
Tax Year 2019
Lot Size 8,000 Sqft
Acres 0.18
Property Description
This wonderful home sits right across the street from Frederick Douglas Park so it's a great location for a family. There is a covered pavilion with picnic tables, playground, basketball court, walking trail and a large field for soccer, football etc. There are 4 bedrooms and 3 full custom tiled baths. The floors are tile or wood look laminate. You will love the beautiful kitchen with a large eat-in area and plenty of granite topped cabinets. All of the new stainless steel (slate) appliances are the newer type that don't show fingerprints and there is a door to the large deck and vinyl fenced yard. The main level has 2 bedrooms and a lovely master bedroom with its own private bath and walk-in closet. Downstairs there is a den, bedroom with a walk-in closet and there is a full bath off of the over-sized laundry room. Anyone will love the heated, floored and dry walled 1 car garage. This lovely home is move-in ready and waiting for your buyers. Located very close to Rt. 7 East and I81, this home is in a great commuter location.
Location
State VA
County Winchester City
Zoning HR1
Rooms
Other Rooms Living Room, Primary Bedroom, Bedroom 2, Bedroom 3, Bedroom 4, Kitchen, Den, Laundry, Bathroom 1, Bathroom 2
Basement Full, Daylight, Full, Connecting Stairway, Fully Finished, Outside Entrance
Main Level Bedrooms 3
Interior
Interior Features Combination Kitchen/Dining, Floor Plan - Open, Kitchen - Country, Kitchen - Eat-In, Kitchen - Table Space, Walk-in Closet(s)
Hot Water Natural Gas
Heating Heat Pump - Gas BackUp
Cooling Heat Pump(s)
Flooring Ceramic Tile, Vinyl, Laminated
Equipment Dishwasher, Disposal, Dryer, Dryer - Electric, Exhaust Fan, Icemaker, Microwave, Refrigerator, Stove, Washer, Water Heater, Water Dispenser, Stainless Steel Appliances
Fireplace N
Window Features Double Pane
Appliance Dishwasher, Disposal, Dryer, Dryer - Electric, Exhaust Fan, Icemaker, Microwave, Refrigerator, Stove, Washer, Water Heater, Water Dispenser, Stainless Steel Appliances
Heat Source Electric, Natural Gas
Laundry Lower Floor
Exterior
Exterior Feature Deck(s)
Parking Features Garage - Side Entry, Garage Door Opener
Garage Spaces 1.0
Fence Fully, Privacy, Vinyl
Water Access N
Roof Type Architectural Shingle
Accessibility None
Porch Deck(s)
Attached Garage 1
Total Parking Spaces 1
Garage Y
Building
Story 2
Sewer Public Sewer
Water Public
Architectural Style Split Foyer
Level or Stories 2
Additional Building Above Grade, Below Grade
Structure Type Dry Wall
New Construction N
Schools
School District Winchester City Public Schools
Others
Senior Community No
Tax ID 154-10-B- 36A-
Ownership Fee Simple
SqFt Source Estimated
Security Features Exterior Cameras,Fire Detection System,Electric Alarm,Security System,Smoke Detector,Surveillance Sys
Horse Property N
Special Listing Condition Standard
Read Less Info
Want to know what your home might be worth? Contact us for a FREE valuation!

Our team is ready to help you sell your home for the highest possible price ASAP

Bought with Paul J Gallagher Jr. • RE/MAX Roots







