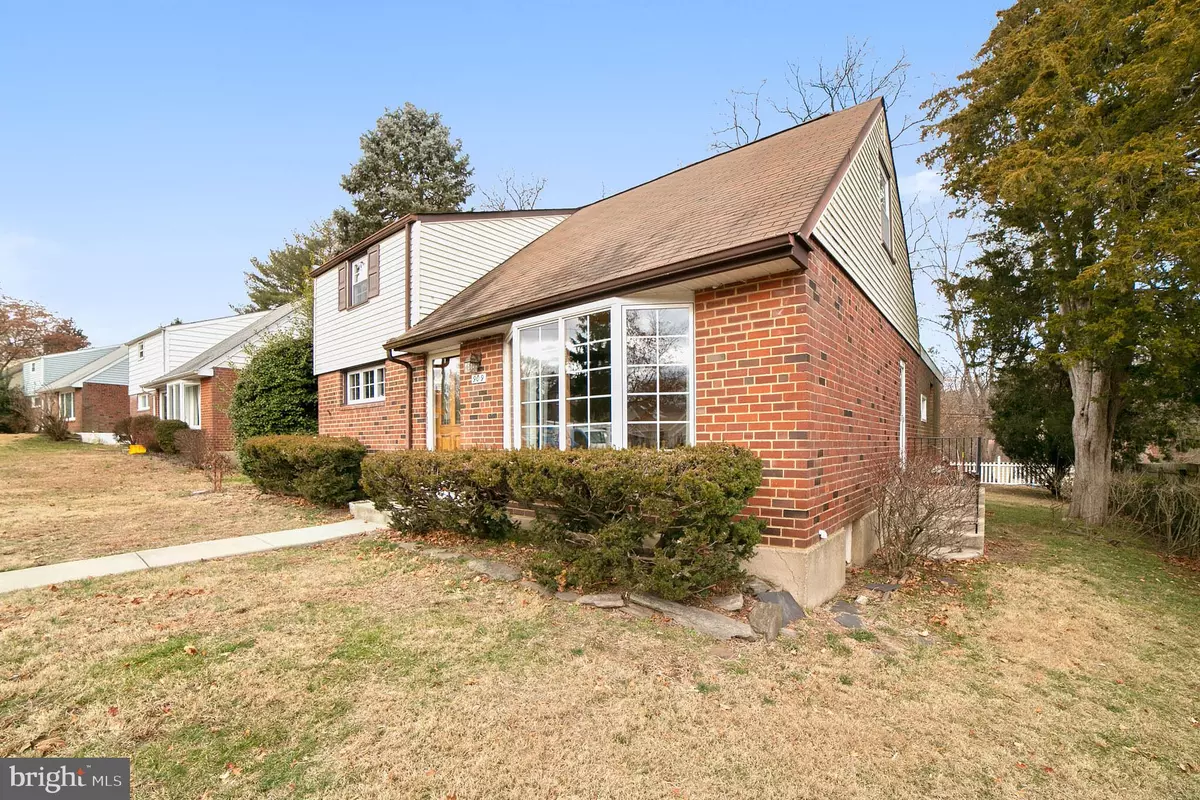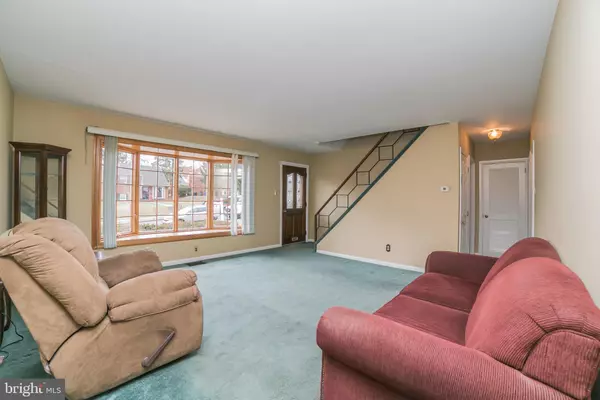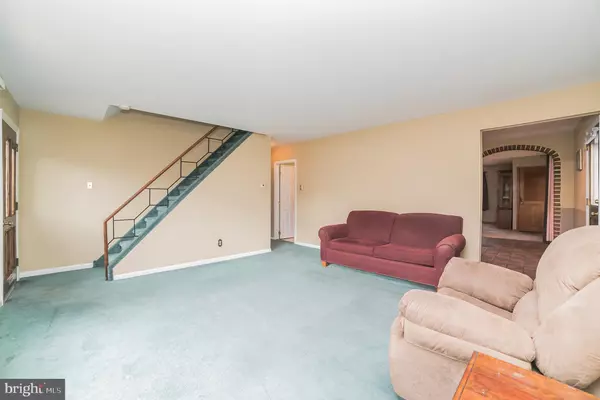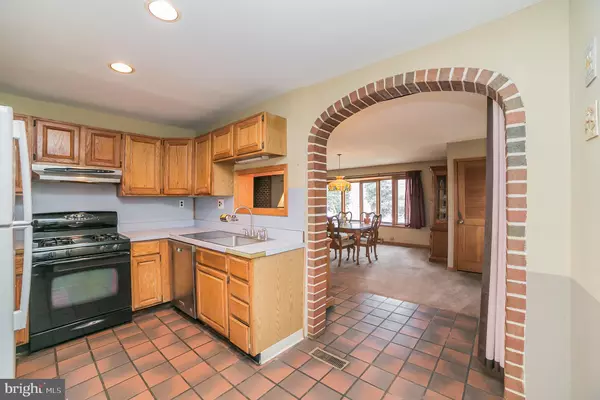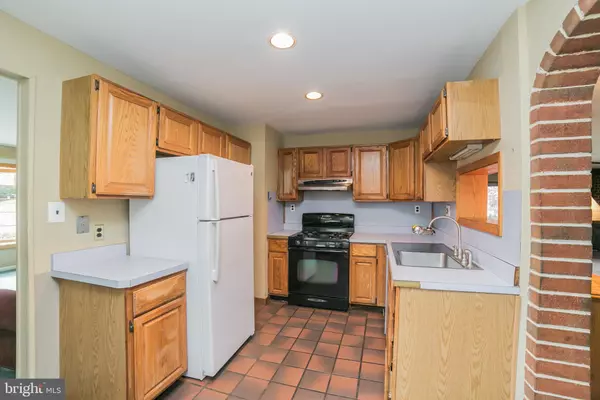$300,000
$300,000
For more information regarding the value of a property, please contact us for a free consultation.
4 Beds
2 Baths
1,942 SqFt
SOLD DATE : 03/02/2020
Key Details
Sold Price $300,000
Property Type Single Family Home
Sub Type Detached
Listing Status Sold
Purchase Type For Sale
Square Footage 1,942 sqft
Price per Sqft $154
Subdivision Andorra
MLS Listing ID PAPH861606
Sold Date 03/02/20
Style Cape Cod
Bedrooms 4
Full Baths 2
HOA Y/N N
Abv Grd Liv Area 1,942
Originating Board BRIGHT
Year Built 1953
Annual Tax Amount $4,180
Tax Year 2020
Lot Size 7,569 Sqft
Acres 0.17
Lot Dimensions 54.00 x 125.00
Property Description
Don't wait for the Spring competition, jump on the opportunity now to own this expanded single in sought after Andorra situated on a great street with a spacious lot! Enter into the formal living room with a leaded glass front door and bay window allowing natural light to stream through from the minute the sun rises. First floor features two bedrooms both with closet storage, a hall coat closet and a full hall bath with tub surround, vanity and linen cabinet. Kitchen offers recessed lighting, gas cooking, a pass through window to the family room and an exit door to side yard. In the rear of the home is the huge family room addition spanning the width of the house providing plenty of room to dine and entertain offering a large pantry closet, Franklin wood burning stove for those chilly winter nights, and a wall of windows which allows for tons of light and a view of the rear grounds. There is also and a second exit to the side yard. The upper level consists of two bedroom with ample closets, a spacious ceramic tiled second full bath with linen closet, and a hall closet. The full basement houses the laundry facilities and loads of space awaiting your finishing touch to add to your entertainment and storage needs. This home also has hardwood floors, gas forced hot air heat and central air. Take advantage of your chance to be in a great neighborhood with walking trails to Valley Green, Houston Playground, the Fairmount Stables, transportation, shopping and convenient access to Chestnut Hill, Philadelphia, Manayunk and the burbs! Property priced for as is sale.
Location
State PA
County Philadelphia
Area 19128 (19128)
Zoning RSD3
Rooms
Other Rooms Living Room, Bedroom 2, Bedroom 3, Bedroom 4, Kitchen, Family Room, Bedroom 1
Basement Full
Main Level Bedrooms 2
Interior
Interior Features Family Room Off Kitchen, Kitchen - Galley
Hot Water Natural Gas
Heating Forced Air
Cooling Central A/C
Flooring Carpet, Hardwood, Tile/Brick, Vinyl
Equipment Oven/Range - Gas, Refrigerator, Dishwasher
Fireplace N
Appliance Oven/Range - Gas, Refrigerator, Dishwasher
Heat Source Natural Gas
Laundry Basement
Exterior
Fence Partially, Vinyl
Water Access N
Roof Type Shingle
Accessibility None
Garage N
Building
Story 2
Sewer Public Sewer
Water Public
Architectural Style Cape Cod
Level or Stories 2
Additional Building Above Grade, Below Grade
New Construction N
Schools
School District The School District Of Philadelphia
Others
Senior Community No
Tax ID 214099900
Ownership Fee Simple
SqFt Source Assessor
Acceptable Financing Cash, Conventional
Listing Terms Cash, Conventional
Financing Cash,Conventional
Special Listing Condition Standard
Read Less Info
Want to know what your home might be worth? Contact us for a FREE valuation!

Our team is ready to help you sell your home for the highest possible price ASAP

Bought with Tamara Crumlish • BHHS Fox & Roach-Haverford


