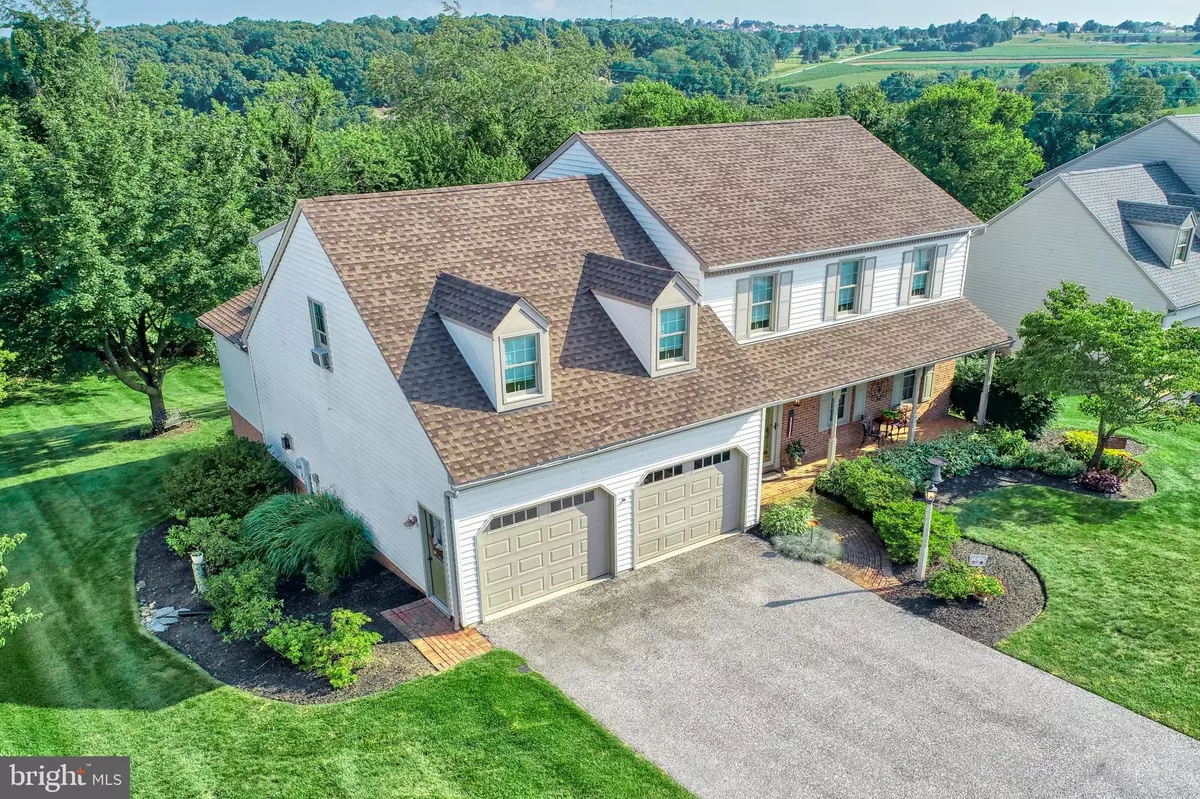$300,000
$300,000
For more information regarding the value of a property, please contact us for a free consultation.
4 Beds
4 Baths
3,626 SqFt
SOLD DATE : 01/30/2020
Key Details
Sold Price $300,000
Property Type Single Family Home
Sub Type Detached
Listing Status Sold
Purchase Type For Sale
Square Footage 3,626 sqft
Price per Sqft $82
Subdivision Royal Manor Estates
MLS Listing ID PAYK129586
Sold Date 01/30/20
Style Colonial
Bedrooms 4
Full Baths 2
Half Baths 2
HOA Y/N N
Abv Grd Liv Area 2,814
Originating Board BRIGHT
Year Built 1995
Annual Tax Amount $6,659
Tax Year 2019
Lot Size 0.322 Acres
Acres 0.32
Property Description
Do not miss this meticulously maintained One-Owner 4 Bed/2 Full/2 Half Bath home in Red Lion Schools. This home has too many upgrades to list and an abundance of space to entertain! Check out the stunning cherry hardwood flooring through the foyer, half-bath, living room, dining room, kitchen and breakfast room. The kitchen is knock-down gorgeous! The custom kitchen cabinetry has built in pantries with pull-out drawers, desk unit, tiled island and integrated breakfast room. You will love the over-sized great room with a gas fireplace, cathedral ceiling with skylights and access to the deck. The upstairs includes the master bedroom with an over-sized walk-in closest as well as an incredible master suite with tile flooring, a Jacuzzi tub and a stand up shower. Additionally you will find 3 more adequately sized bedrooms, the main bathroom and the laundry. The lower level features a great family room with built in shelving, tile and carpet flooring and a half bath with access to the patio. Also includes a great storage/utility space with built in shelving. The outside of the home features a quiet rear yard backing up to farm land with a large deck and patio. This home was meticulously cared for over the past 24 years. Call today to schedule your showing.
Location
State PA
County York
Area Windsor Twp (15253)
Zoning RESIDENTIAL
Rooms
Other Rooms Living Room, Dining Room, Primary Bedroom, Bedroom 2, Bedroom 3, Bedroom 4, Kitchen, Family Room, Foyer, Great Room, Storage Room, Bathroom 2, Primary Bathroom, Half Bath
Basement Full
Interior
Interior Features Breakfast Area, Built-Ins, Carpet, Ceiling Fan(s), Chair Railings, Dining Area, Formal/Separate Dining Room, Kitchen - Island, Primary Bath(s), Pantry, Recessed Lighting, Skylight(s), Soaking Tub, Stall Shower, Tub Shower, Upgraded Countertops, Walk-in Closet(s), WhirlPool/HotTub, Window Treatments, Wood Floors
Hot Water Natural Gas
Heating Central, Forced Air
Cooling Central A/C
Flooring Hardwood, Ceramic Tile, Carpet
Fireplaces Number 1
Equipment Built-In Microwave, Built-In Range, Cooktop, Cooktop - Down Draft, Dishwasher, Disposal, Icemaker, Oven - Wall, Refrigerator, Water Heater
Fireplace N
Window Features Double Hung,Double Pane,Insulated,Skylights,Transom
Appliance Built-In Microwave, Built-In Range, Cooktop, Cooktop - Down Draft, Dishwasher, Disposal, Icemaker, Oven - Wall, Refrigerator, Water Heater
Heat Source Natural Gas
Laundry Upper Floor
Exterior
Exterior Feature Deck(s), Patio(s), Porch(es)
Parking Features Garage - Front Entry, Garage Door Opener, Inside Access
Garage Spaces 6.0
Water Access N
Roof Type Architectural Shingle
Accessibility None
Porch Deck(s), Patio(s), Porch(es)
Attached Garage 2
Total Parking Spaces 6
Garage Y
Building
Story 2
Sewer Public Sewer
Water Public
Architectural Style Colonial
Level or Stories 2
Additional Building Above Grade, Below Grade
New Construction N
Schools
Elementary Schools Larry J. Macaluso
Middle Schools Red Lion Area Junior
High Schools Red Lion Area Senior
School District Red Lion Area
Others
Senior Community No
Tax ID 53-000-21-0013-00-00000
Ownership Fee Simple
SqFt Source Estimated
Acceptable Financing Cash, Conventional, FHA, VA, USDA
Listing Terms Cash, Conventional, FHA, VA, USDA
Financing Cash,Conventional,FHA,VA,USDA
Special Listing Condition Standard
Read Less Info
Want to know what your home might be worth? Contact us for a FREE valuation!

Our team is ready to help you sell your home for the highest possible price ASAP

Bought with Sherry Lease • House Broker Realty LLC







