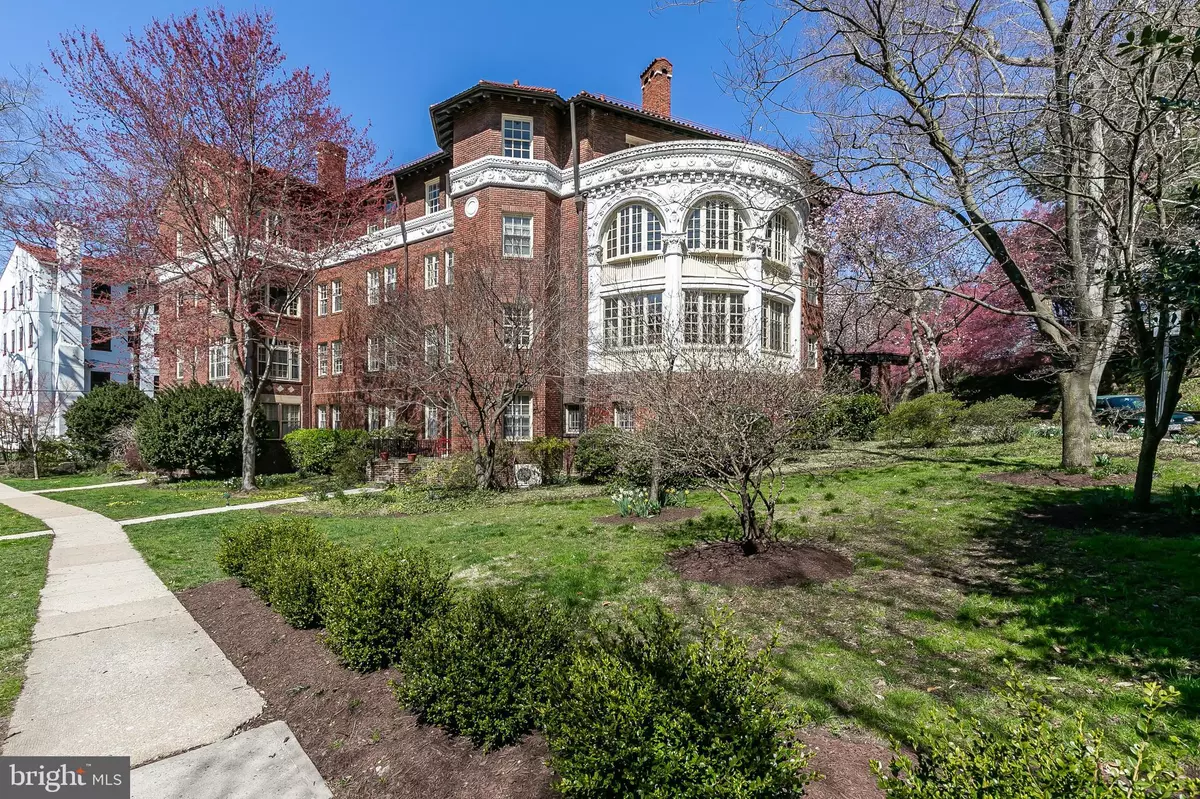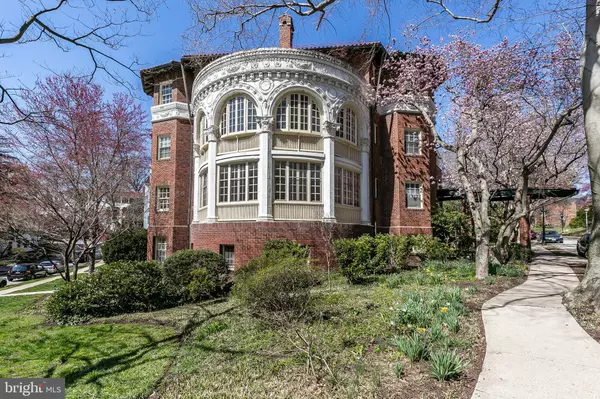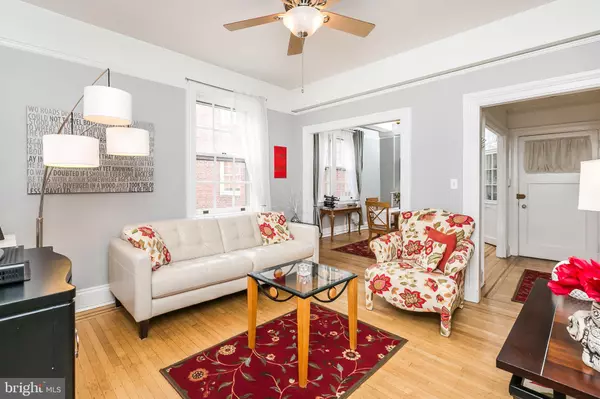$122,500
$125,000
2.0%For more information regarding the value of a property, please contact us for a free consultation.
1 Bed
1 Bath
700 SqFt
SOLD DATE : 07/09/2020
Key Details
Sold Price $122,500
Property Type Condo
Sub Type Condo/Co-op
Listing Status Sold
Purchase Type For Sale
Square Footage 700 sqft
Price per Sqft $175
Subdivision Tuscany Canterbury
MLS Listing ID MDBA501224
Sold Date 07/09/20
Style Other
Bedrooms 1
Full Baths 1
Condo Fees $574/mo
HOA Y/N N
Abv Grd Liv Area 700
Originating Board BRIGHT
Year Built 1918
Tax Year 2019
Property Description
Live in a historic property with over an acre of maintenance free land. The co-op fee includes: TAXES, heat, additional private storage area, water, sewer, grounds and building maintenance, master insurance policy. With all that's included, monthly payments end up being far less than nearby condos. You will be welcomed into the unit by well kept, original features like the top-nail hardwood floors with mahogany inlay, picture rails (for hanging art), and handsome door and window frames. The kitchen has white cabinets with new stainless appliances, including a gas stove/ range. The bedroom has parquet floors and features a massive built in closet system and full bathroom. As an owner you will have access to all grounds (of both the Tuscany and Lombardy buildings), laundry facility, and garage parking (additional fee). Close to Johns Hopkins Homewood, public transportation, all the restaurants and shops in Tuscany Canterbury, Hampden, and Charles Village. Contact the listing agent if you'd like a virtual tour. This unit is vacant and can be shown in person as well.
Location
State MD
County Baltimore City
Zoning R-5
Rooms
Other Rooms Living Room, Dining Room, Kitchen, Bedroom 1, Primary Bathroom
Basement Daylight, Full, Full
Main Level Bedrooms 1
Interior
Hot Water Natural Gas
Heating Radiator, Central
Cooling Ceiling Fan(s)
Flooring Hardwood, Ceramic Tile
Equipment Stainless Steel Appliances
Fireplace N
Appliance Stainless Steel Appliances
Heat Source Natural Gas, Central
Laundry Basement, Common
Exterior
Parking Features Covered Parking
Garage Spaces 1.0
Parking On Site 1
Amenities Available Laundry Facilities
Water Access N
View Courtyard, Garden/Lawn
Accessibility None
Total Parking Spaces 1
Garage Y
Building
Story 1
Unit Features Garden 1 - 4 Floors
Sewer Public Sewer
Water Public
Architectural Style Other
Level or Stories 1
Additional Building Above Grade, Below Grade
New Construction N
Schools
School District Baltimore City Public Schools
Others
Pets Allowed Y
HOA Fee Include Common Area Maintenance,Ext Bldg Maint,Gas,Heat,Laundry,Insurance,Lawn Care Front,Lawn Care Rear,Lawn Care Side,Lawn Maintenance,Management,Reserve Funds,Snow Removal,Sewer,Taxes,Trash,Water
Senior Community No
Tax ID 0312013701D008
Ownership Cooperative
Acceptable Financing Cash, Conventional, Other
Horse Property N
Listing Terms Cash, Conventional, Other
Financing Cash,Conventional,Other
Special Listing Condition Standard
Pets Allowed Number Limit
Read Less Info
Want to know what your home might be worth? Contact us for a FREE valuation!

Our team is ready to help you sell your home for the highest possible price ASAP

Bought with Christopher A Graham • Coldwell Banker Realty
GET MORE INFORMATION








