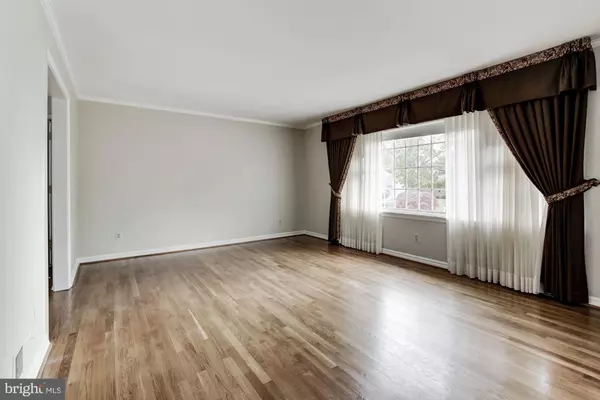$760,000
$759,900
For more information regarding the value of a property, please contact us for a free consultation.
5 Beds
4 Baths
3,582 SqFt
SOLD DATE : 03/13/2020
Key Details
Sold Price $760,000
Property Type Single Family Home
Sub Type Detached
Listing Status Sold
Purchase Type For Sale
Square Footage 3,582 sqft
Price per Sqft $212
Subdivision Falls Orchard
MLS Listing ID MDMC686396
Sold Date 03/13/20
Style Split Level
Bedrooms 5
Full Baths 4
HOA Y/N N
Abv Grd Liv Area 2,982
Originating Board BRIGHT
Year Built 1966
Annual Tax Amount $9,724
Tax Year 2019
Lot Size 0.480 Acres
Acres 0.48
Property Description
Boasting polished elegance and sophisticated detail in every room this stunning split level home forms a commanding presence and set on a beautiful lot. Crown moldings, gleaming hardwood floors, lovely box wainscoting embroider the common areas and make for the ideal entertainment venue. Sure to be the envy of any guest, the sleek gourmet eat-in kitchen is appointed with double Thermador wall ovens, cabinet front dishwasher, Sub-Zero cabinet front refrigerator, granite counters, custom 42 cabinets, and ceramic tile floors. The impressive family room boasts beamed ceilings and a custom built-in entertainment center and is the perfect room to relax with family and friends. Travel up to the first upper level and find three generously sized bedrooms and two full baths. One more level up you will find a substantial bedroom complete with a modern ceiling fan. On the final bedroom level is the master bedroom suite furnished with a splendid master bath. Discover a spectacular recreation room embellished with a wet bar on the basement level. All this and a marvelous amount of storage complete the inside of this home. Host the best barbecues from the perfect patio and extensive landscaped rear yard. Parking will never be an issue with a 2-car attached garage and considerable parking pad.
Location
State MD
County Montgomery
Zoning RS
Rooms
Other Rooms Living Room, Dining Room, Primary Bedroom, Bedroom 2, Bedroom 3, Bedroom 4, Bedroom 5, Kitchen, Family Room, Foyer, Laundry, Recreation Room, Storage Room
Basement Connecting Stairway, Daylight, Partial, Improved, Interior Access, Sump Pump, Windows
Interior
Interior Features Bar, Breakfast Area, Built-Ins, Chair Railings, Crown Moldings, Dining Area, Exposed Beams, Floor Plan - Traditional, Formal/Separate Dining Room, Intercom, Kitchen - Eat-In, Kitchen - Gourmet, Kitchen - Table Space, Primary Bath(s), Pantry, Recessed Lighting, Soaking Tub, Upgraded Countertops, Walk-in Closet(s), Wainscotting, Wet/Dry Bar, Wood Floors
Heating Forced Air, Central, Programmable Thermostat
Cooling Central A/C, Ceiling Fan(s), Programmable Thermostat
Flooring Carpet, Ceramic Tile, Hardwood, Vinyl, Wood, Slate
Fireplaces Number 1
Fireplaces Type Brick, Non-Functioning
Equipment Dryer, Washer, Cooktop, Dishwasher, Air Cleaner, Intercom, Refrigerator, Icemaker, Oven - Wall, Oven - Double
Fireplace Y
Window Features Casement,Double Pane,Insulated,Screens,Storm,Transom,Vinyl Clad
Appliance Dryer, Washer, Cooktop, Dishwasher, Air Cleaner, Intercom, Refrigerator, Icemaker, Oven - Wall, Oven - Double
Heat Source Natural Gas
Laundry Has Laundry, Lower Floor
Exterior
Exterior Feature Patio(s), Porch(es)
Parking Features Garage - Rear Entry, Additional Storage Area, Inside Access
Garage Spaces 5.0
Water Access N
View Garden/Lawn
Roof Type Unknown
Accessibility None
Porch Patio(s), Porch(es)
Attached Garage 2
Total Parking Spaces 5
Garage Y
Building
Lot Description Front Yard, Landscaping, Rear Yard, SideYard(s)
Story 3+
Sewer Public Sewer
Water Public
Architectural Style Split Level
Level or Stories 3+
Additional Building Above Grade, Below Grade
Structure Type Dry Wall,Brick,Paneled Walls,Vaulted Ceilings,Beamed Ceilings
New Construction N
Schools
Elementary Schools Ritchie Park
Middle Schools Julius West
High Schools Richard Montgomery
School District Montgomery County Public Schools
Others
Senior Community No
Tax ID 160400168212
Ownership Fee Simple
SqFt Source Assessor
Security Features Main Entrance Lock,Smoke Detector,Intercom
Special Listing Condition Standard
Read Less Info
Want to know what your home might be worth? Contact us for a FREE valuation!

Our team is ready to help you sell your home for the highest possible price ASAP

Bought with Donald P Kilner • Tower Hill Realty







