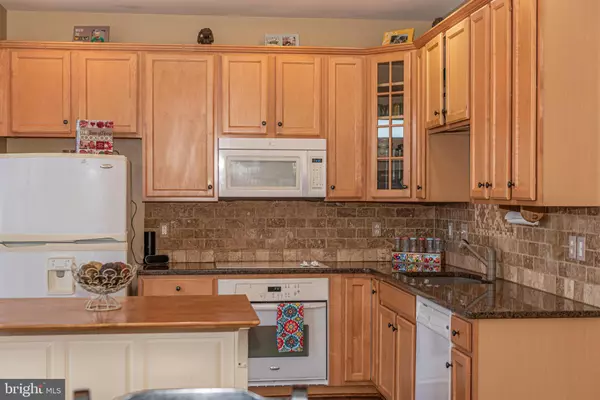$205,000
$205,000
For more information regarding the value of a property, please contact us for a free consultation.
3 Beds
3 Baths
1,674 SqFt
SOLD DATE : 02/14/2020
Key Details
Sold Price $205,000
Property Type Condo
Sub Type Condo/Co-op
Listing Status Sold
Purchase Type For Sale
Square Footage 1,674 sqft
Price per Sqft $122
Subdivision Decatur Farm
MLS Listing ID MDWO111390
Sold Date 02/14/20
Style Contemporary
Bedrooms 3
Full Baths 2
Half Baths 1
Condo Fees $115/mo
HOA Fees $65/mo
HOA Y/N Y
Abv Grd Liv Area 1,674
Originating Board BRIGHT
Year Built 2006
Annual Tax Amount $2,853
Tax Year 2018
Lot Size 871 Sqft
Acres 0.02
Lot Dimensions 0.00 x 0.00
Property Description
Enjoy low maintenance living in this spacious townhome with MANY upgrades. Your entire backyard space is enclosed with vinyl privacy fencing AND covered with artificial turf (pet friendly) so you can enjoy a lush green yard all year! The spacious kitchen with adjacent dining area has many updates including; granite counters, custom stone tile backsplash, and laminate wood floors. 3 bedrooms upstairs including a master suite with walk in closet, and guest rooms with beautiful (and functional) custom built-in cabinets and window seat. The laundry room is also conveniently located on the 2nd floor along with additional storage closet and attic access. Two assigned parking spaces and overflow parking just across from property provides room for multiple vehicles. One monthly utility bill (water, trash, electric) and low HOA and condo fees that include all exterior building maintenance, lawn care, community pool, workout facility, playground & clubhouse.
Location
State MD
County Worcester
Area Worcester East Of Rt-113
Zoning RESIDENTIAL
Rooms
Other Rooms Living Room, Dining Room, Primary Bedroom, Bedroom 2, Bedroom 3, Kitchen, Den, Laundry, Primary Bathroom, Half Bath
Interior
Interior Features Built-Ins, Carpet, Ceiling Fan(s), Combination Kitchen/Dining, Dining Area, Family Room Off Kitchen, Floor Plan - Open, Primary Bath(s), Upgraded Countertops, Walk-in Closet(s)
Heating Heat Pump - Electric BackUp
Cooling Central A/C
Equipment Built-In Microwave, Dishwasher, Dryer, Oven/Range - Electric, Refrigerator, Washer, Water Heater
Appliance Built-In Microwave, Dishwasher, Dryer, Oven/Range - Electric, Refrigerator, Washer, Water Heater
Heat Source Electric
Exterior
Parking Features Garage - Front Entry, Additional Storage Area, Other
Garage Spaces 3.0
Fence Privacy, Rear, Vinyl
Amenities Available Club House, Exercise Room, Pool - Outdoor, Tot Lots/Playground
Water Access N
Accessibility 2+ Access Exits
Attached Garage 1
Total Parking Spaces 3
Garage Y
Building
Lot Description Backs - Open Common Area, Cleared, Landscaping, Level, Rear Yard, Other
Story 2
Foundation Slab
Sewer Public Sewer
Water Public
Architectural Style Contemporary
Level or Stories 2
Additional Building Above Grade, Below Grade
New Construction N
Schools
Elementary Schools Buckingham
Middle Schools Stephen Decatur
High Schools Stephen Decatur
School District Worcester County Public Schools
Others
HOA Fee Include Common Area Maintenance,Ext Bldg Maint,Lawn Maintenance,Management,Pool(s),Road Maintenance
Senior Community No
Tax ID 03-166589
Ownership Fee Simple
SqFt Source Assessor
Acceptable Financing Conventional, Cash, USDA, VA
Listing Terms Conventional, Cash, USDA, VA
Financing Conventional,Cash,USDA,VA
Special Listing Condition Standard
Read Less Info
Want to know what your home might be worth? Contact us for a FREE valuation!

Our team is ready to help you sell your home for the highest possible price ASAP

Bought with Joan Buchanan • Holiday Real Estate







