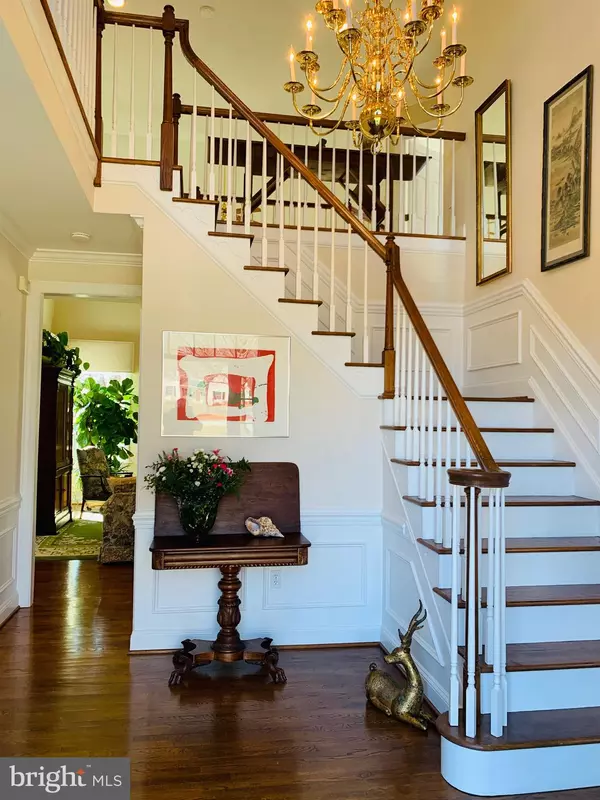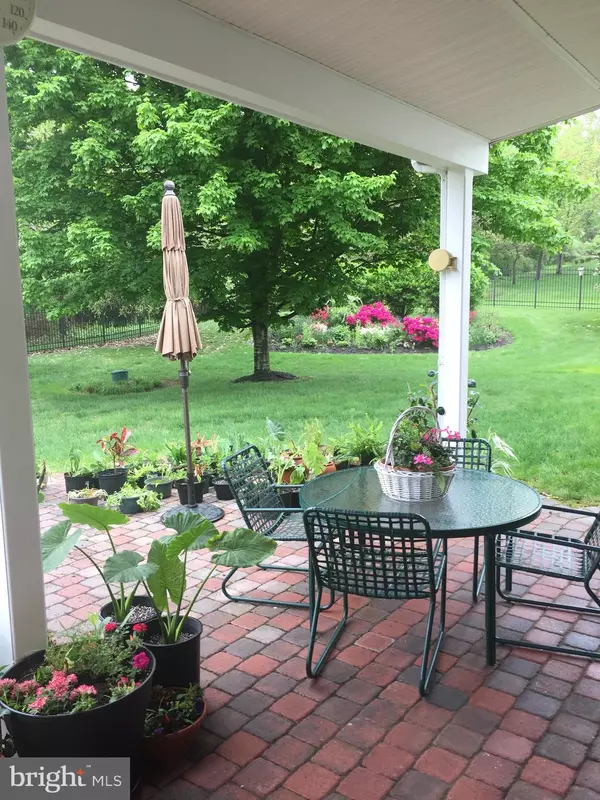$742,000
$749,000
0.9%For more information regarding the value of a property, please contact us for a free consultation.
4 Beds
4 Baths
3,964 SqFt
SOLD DATE : 05/08/2020
Key Details
Sold Price $742,000
Property Type Single Family Home
Sub Type Detached
Listing Status Sold
Purchase Type For Sale
Square Footage 3,964 sqft
Price per Sqft $187
Subdivision East Bradford Twp
MLS Listing ID PACT498682
Sold Date 05/08/20
Style Traditional
Bedrooms 4
Full Baths 3
Half Baths 1
HOA Y/N N
Abv Grd Liv Area 3,964
Originating Board BRIGHT
Year Built 1997
Annual Tax Amount $10,943
Tax Year 2019
Lot Size 2.000 Acres
Acres 2.0
Lot Dimensions 0.00 x 0.00
Property Description
Welcome to 1100 Harmony Circle. This Sparkling Center Hall Colonial has a 2-Story Entrance Foyer, Formal Dining Room with Wainscoting, Crown Molding and Butler, Pantry, Formal Living Room with Crown Molding, Family Room with Cathedral Ceiling, gas Fireplace and Custom Built-In Bookshelves, Sunroom with Cathedral Ceiling, Tiled Flooring, extended Corian Countertop with under-counter refrigerator and cabinets and sink (perfect for entertaining or watering plants in the Sunroom). The Sunroom has an outside entrance to a large fenced-in area in the backyard. The Powder Room has a Built-In Vanity and Toto Washlet. There is a First Floor Office, Breakfast Room with outside entrance to covered Patio and Kitchen with White Cabinets, Double Oven, Walk-In Pantry and Laundry/Mud Room and entrance to 3 Car Garage. The entire First Floor (except the Sunroom which has tiled flooring) has completed-on-site oak flooring with rich, dark finish. There is a front and back staircase. The Second Floor has 4 Bedrooms and 3 Full Bathrooms. The Master Bedroom with Sitting Room/ Reading Room/ Office Area has an extended Walk-In Closet with Built-In Drawers, Cedar Closet, Shelving, and Dressing Area. The Master Bath has a Built-In Walk-In Tile Shower (no glass to clean after each shower), Jacuzzi Tub, Linen Closet and Privacy Space with Toto Toilet. The upstairs Center Hall overlooks the Family Room and Front Entrance and has 2 Closets with shelving and a Linen Closet. The 2-Acre partially fenced-in lot has established Holly Trees, Magnolia Trees, Dogwood Trees, Red and Sugar Maple Trees, Azaleas, Crepe Myrtles, Rhododendrons, and other perennials which provide color all year long. The trees were professionally trimmed in 2019 and some trees removed to provide for a safer environment. There is an established asparagus bed and vegetable garden plot in a sunny spot which is ideal for growing herbs, tomatoes and other vegetables or flowers. This home is in an ideal location. It is on a quiet cul-de-sac street with just 3 other homes and within 1 mile of horseback riding trails, about 2 miles to the Brandywine Creek walking, hiking and biking trails, and there are 3 train stations within 10 to 15 minutes (Whitford, Downingtown, and Exton) Schedule your showing today!
Location
State PA
County Chester
Area East Bradford Twp (10351)
Zoning R2
Rooms
Basement Full
Interior
Interior Features Additional Stairway, Butlers Pantry, Ceiling Fan(s), Walk-in Closet(s), Crown Moldings, Wood Floors, Wet/Dry Bar, Wainscotting, Kitchen - Island
Heating Central
Cooling Central A/C
Flooring Hardwood
Fireplaces Number 1
Fireplaces Type Gas/Propane
Equipment Built-In Microwave, Dishwasher, Dryer, Refrigerator, Washer
Fireplace Y
Appliance Built-In Microwave, Dishwasher, Dryer, Refrigerator, Washer
Heat Source Propane - Owned
Laundry Main Floor, Lower Floor
Exterior
Exterior Feature Patio(s)
Parking Features Garage - Side Entry
Garage Spaces 3.0
Utilities Available Propane, Cable TV
Water Access N
Accessibility None
Porch Patio(s)
Attached Garage 3
Total Parking Spaces 3
Garage Y
Building
Story 2
Sewer On Site Septic
Water Well
Architectural Style Traditional
Level or Stories 2
Additional Building Above Grade, Below Grade
Structure Type Cathedral Ceilings
New Construction N
Schools
High Schools Henderson
School District West Chester Area
Others
Senior Community No
Tax ID 51-02 -0122.0100
Ownership Fee Simple
SqFt Source Assessor
Acceptable Financing FHA, Cash, Conventional, VA
Listing Terms FHA, Cash, Conventional, VA
Financing FHA,Cash,Conventional,VA
Special Listing Condition Standard
Read Less Info
Want to know what your home might be worth? Contact us for a FREE valuation!

Our team is ready to help you sell your home for the highest possible price ASAP

Bought with Michael P Ciunci • KW Greater West Chester







