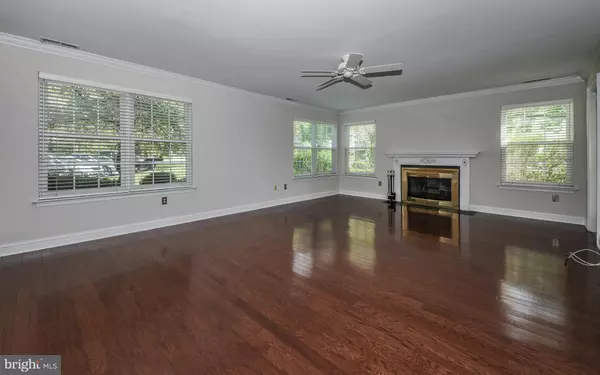$275,000
$275,000
For more information regarding the value of a property, please contact us for a free consultation.
2 Beds
2 Baths
1,350 SqFt
SOLD DATE : 07/10/2020
Key Details
Sold Price $275,000
Property Type Condo
Sub Type Condo/Co-op
Listing Status Sold
Purchase Type For Sale
Square Footage 1,350 sqft
Price per Sqft $203
Subdivision Brookstone
MLS Listing ID PABU495768
Sold Date 07/10/20
Style Traditional
Bedrooms 2
Full Baths 2
Condo Fees $240/mo
HOA Y/N N
Abv Grd Liv Area 1,350
Originating Board BRIGHT
Year Built 1991
Annual Tax Amount $4,909
Tax Year 2019
Lot Dimensions 0.00 x 0.00
Property Description
New to the market! Enjoy maintenance free living in this sun filled Grafton model condo. This home is located in the sought after Brookstone neighborhood. This first floor end unit is neutral in decor and located in one of the favorite areas of the community. This light and airy 2 bedroom, 2 full bath, kitchen with breakfast nook, living/dining room features crown molding, plantation shutters and wood burning fireplace. Master bedroom suite boasts 2 walk-in closets, one a cedar closet, bathroom with soaking tub and double vanity sinks. The hall bath has been renovated to include a floor level walk-in shower, new vanity & tile floor. Beautiful hardwood flooring through most of the home. Enjoy the private patio off the living room. The one car garage with special flooring allows for extra storage with in-side access to the home. Short walk to the association pool, tennis courts and the club house with gym & party room. Easy access to all major highways and shopping. Priced to sell!
Location
State PA
County Bucks
Area Lower Makefield Twp (10120)
Zoning R4
Rooms
Other Rooms Primary Bedroom, Bedroom 2, Kitchen, Great Room
Main Level Bedrooms 2
Interior
Interior Features Combination Dining/Living, Crown Moldings, Soaking Tub, Stall Shower, Upgraded Countertops, Wood Floors
Hot Water Electric
Cooling Central A/C
Flooring Carpet, Hardwood, Vinyl
Fireplaces Number 1
Equipment Built-In Range, Dishwasher, Disposal, Dryer - Electric
Fireplace Y
Appliance Built-In Range, Dishwasher, Disposal, Dryer - Electric
Heat Source Natural Gas
Laundry Main Floor, Dryer In Unit, Washer In Unit
Exterior
Exterior Feature Patio(s)
Parking Features Additional Storage Area, Garage - Side Entry, Garage Door Opener, Inside Access
Garage Spaces 1.0
Fence Privacy
Amenities Available Basketball Courts, Club House, Exercise Room, Meeting Room, Party Room, Pool - Outdoor, Tennis Courts
Water Access N
Roof Type Shingle
Accessibility None
Porch Patio(s)
Attached Garage 1
Total Parking Spaces 1
Garage Y
Building
Story 1
Sewer Public Sewer
Water Public
Architectural Style Traditional
Level or Stories 1
Additional Building Above Grade, Below Grade
New Construction N
Schools
Elementary Schools Afton
Middle Schools William Penn
High Schools Pennsbury East & West
School District Pennsbury
Others
Pets Allowed Y
HOA Fee Include All Ground Fee,Common Area Maintenance,Ext Bldg Maint,Health Club,Lawn Maintenance,Management,Pool(s),Road Maintenance,Snow Removal,Trash
Senior Community No
Tax ID 20-076-002-065
Ownership Condominium
Security Features Smoke Detector,Carbon Monoxide Detector(s)
Acceptable Financing Cash, Conventional, FHA, VA
Horse Property N
Listing Terms Cash, Conventional, FHA, VA
Financing Cash,Conventional,FHA,VA
Special Listing Condition Standard
Pets Allowed Cats OK, Dogs OK, Number Limit
Read Less Info
Want to know what your home might be worth? Contact us for a FREE valuation!

Our team is ready to help you sell your home for the highest possible price ASAP

Bought with Andrew B Lasner • Realty Mark Associates







