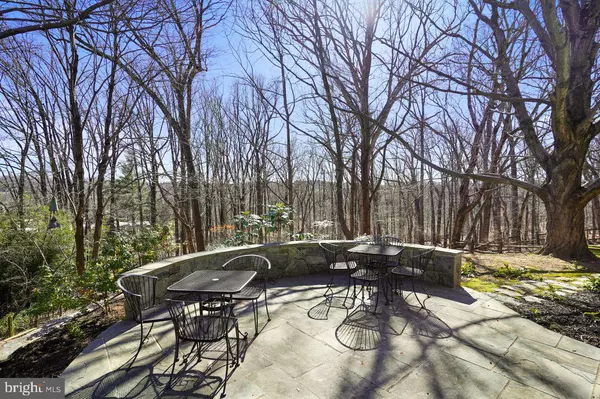$490,000
$509,000
3.7%For more information regarding the value of a property, please contact us for a free consultation.
4 Beds
3 Baths
2,952 SqFt
SOLD DATE : 04/27/2020
Key Details
Sold Price $490,000
Property Type Single Family Home
Sub Type Detached
Listing Status Sold
Purchase Type For Sale
Square Footage 2,952 sqft
Price per Sqft $165
Subdivision Seneca Whetstone
MLS Listing ID MDMC693996
Sold Date 04/27/20
Style Traditional
Bedrooms 4
Full Baths 2
Half Baths 1
HOA Fees $10/ann
HOA Y/N Y
Abv Grd Liv Area 2,952
Originating Board BRIGHT
Year Built 1979
Annual Tax Amount $5,311
Tax Year 2020
Lot Size 1.279 Acres
Acres 1.28
Property Description
Whether you are having friends over for an evening of entertaining, spending time with the family for a night in, or enjoying the backyard, this spacious four bedroom home has it all. Both the extended front and backyard was designed with 3-season outdoor entertaining and gardening in mind, complete with two custom backyard patios, stone stairs, stone retaining walls, handpicked shrubbery and professional landscaping. Beautiful wildlife views on just over 1.25 acres! Features: Three season outdoor living at quiet end of cul-de-sac, two car garage, huge family room with built-ins, fireplace and sliding glass door access to upper patio. Spacious kitchen w/ updated appliances, Finished walk-out basement w/ wet bar and separate storage area, Hardwood floors on main level with huge dining room and adjacent living room. Master bath with vanity and walk-in closet. HVAC, hot water heater and other systems recently updated. View it here: https://www.homecb.com/unbranded/19105jerichodrive-gaithersburg
Location
State MD
County Montgomery
Zoning RESIDENTIAL
Rooms
Other Rooms Living Room, Dining Room, Primary Bedroom, Bedroom 2, Kitchen, Family Room, Basement, Foyer, Bedroom 1, Laundry, Bathroom 1, Bathroom 3, Attic, Primary Bathroom, Half Bath
Basement Partially Finished, Poured Concrete, Rear Entrance, Sump Pump, Walkout Level, Interior Access, Improved, Heated, Full, Connecting Stairway
Interior
Hot Water Electric
Heating Heat Pump(s), Programmable Thermostat
Cooling Programmable Thermostat, Heat Pump(s)
Flooring Hardwood, Concrete, Ceramic Tile, Carpet
Fireplaces Number 1
Fireplaces Type Mantel(s), Wood
Fireplace Y
Window Features Bay/Bow,Storm,Screens,Wood Frame
Heat Source Electric
Laundry Main Floor
Exterior
Parking Features Garage Door Opener, Inside Access
Garage Spaces 2.0
Fence Rear, Wood
Utilities Available Phone, Cable TV, Electric Available
Amenities Available Common Grounds
Water Access N
View Garden/Lawn, Street, Trees/Woods
Roof Type Composite
Accessibility None
Road Frontage City/County, Public
Attached Garage 2
Total Parking Spaces 2
Garage Y
Building
Lot Description Backs to Trees, Cul-de-sac, Front Yard, Landscaping, Partly Wooded, Rear Yard
Story 2
Sewer Public Sewer
Water Public
Architectural Style Traditional
Level or Stories 2
Additional Building Above Grade, Below Grade
Structure Type Dry Wall,9'+ Ceilings
New Construction N
Schools
Elementary Schools Watkins Mill
Middle Schools Montgomery Village
High Schools Watkins Mill
School District Montgomery County Public Schools
Others
Pets Allowed Y
HOA Fee Include Common Area Maintenance
Senior Community No
Tax ID 160901783265
Ownership Fee Simple
SqFt Source Assessor
Special Listing Condition Standard
Pets Allowed No Pet Restrictions
Read Less Info
Want to know what your home might be worth? Contact us for a FREE valuation!

Our team is ready to help you sell your home for the highest possible price ASAP

Bought with Lisa Abrams • RLAH @properties







