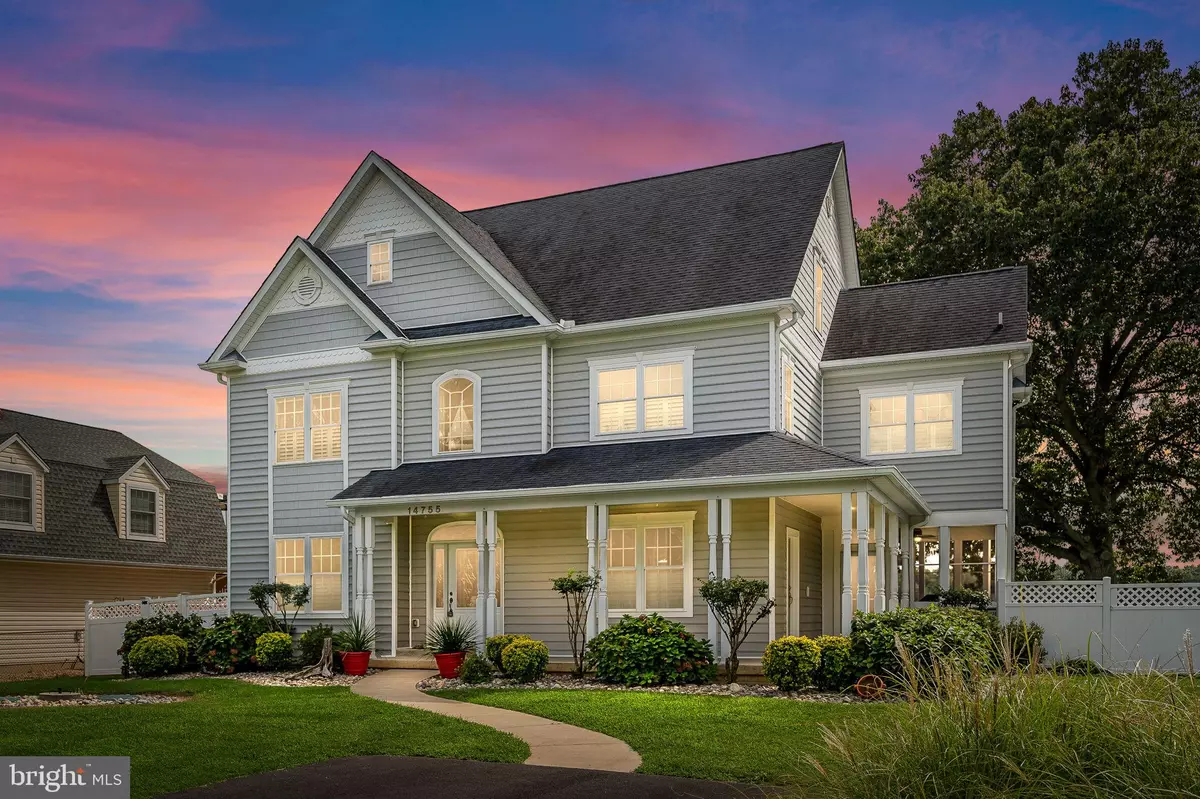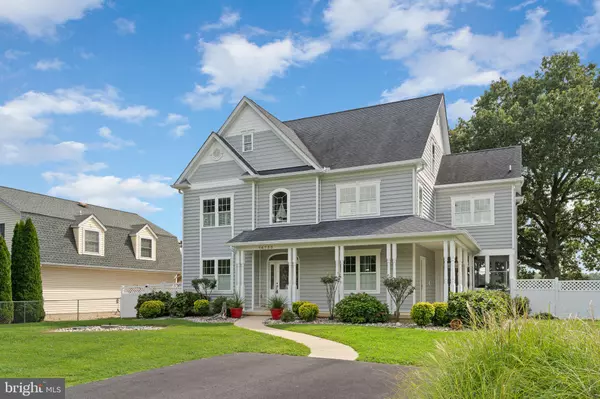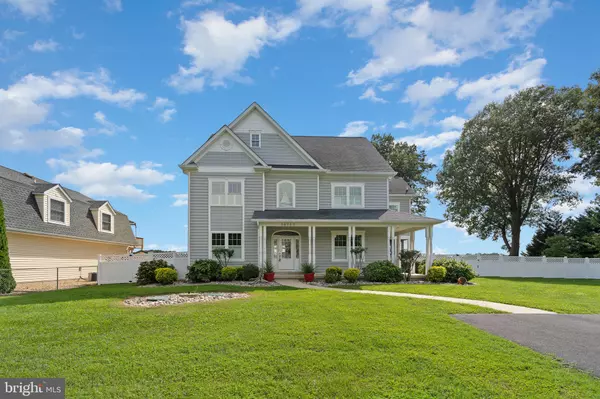$869,900
$869,900
For more information regarding the value of a property, please contact us for a free consultation.
5 Beds
5 Baths
4,187 SqFt
SOLD DATE : 10/15/2020
Key Details
Sold Price $869,900
Property Type Single Family Home
Sub Type Detached
Listing Status Sold
Purchase Type For Sale
Square Footage 4,187 sqft
Price per Sqft $207
Subdivision Banks O'Dee
MLS Listing ID MDCH216026
Sold Date 10/15/20
Style Traditional
Bedrooms 5
Full Baths 4
Half Baths 1
HOA Fees $31/ann
HOA Y/N Y
Abv Grd Liv Area 4,187
Originating Board BRIGHT
Year Built 2005
Annual Tax Amount $8,598
Tax Year 2019
Lot Size 0.433 Acres
Acres 0.43
Property Description
AMAZING WATERFRONT CUSTOM HOME ON THE POTOMAC. This home is complete with a PRIVATE PIER, BOATHOUSE and DETACHED 2 CAR GARAGE. The pier includes an 8000 lb. electric boat lift and 3 jet ski lifts. The property is located on a double lot with beautiful oak trees in rear of home that provide shade through the summer months. The views of the POTOMAC are amazing from either deck level, pier, or from any window inside the home. Lets go inside this magnificent CUSTOM OWNER BUILT 3 story home. The main floor of this custom home offers a COUNTRY KITCHEN with lots of custom Kraft Made Cabinetry, ENERGY STAR Black glass kitchen appliances, 2 sinks, 8 1/2 foot Island cabinet, and spacious dining area. Mud Room with cabinetry, sink and Washer/Dryer. Spacious family room with ample lighting and gas FIREPLACE . Master Bedroom Suite with walk in closets including linen closet and bathroom with pocket doors (currently used as a office). 4 FT SOLID OAK STAIRCASE with continuous oak railing from the 1st to the 3rd floor. Level 2 offers a over sized Master Bedroom Suite with sitting area, 3 sided gas FIREPLACE, hardwood flooring, walk in closet and amazing Master Bathroom. Private SUNDECK off Master Bedroom with Stainless Steel cable railings including hide a screen retractable screen door with great water views. The master super bath has 3 headed shower and built in steamer, 6 ft. soaking tub with JACUZZI JETS and 8 ft double sink vanity. and private water closet. Custom BUILT-IN with window located in front of house hallway, 2ND LAUNDRY including Washer, Dryer, cabinets, counter tops with sink. Spacious Third Bedroom with carpet, hall bath, and Fourth Bedroom offers hardwood flooring and a walk-in closet. Level three offers a carpeted enormous Recreation Room with KITCHENETTE, Spacious Hobby Room with lots of wood cabinetry and a 5th bedroom. This home was built for Energy Savings in Mind and has so many custom details that you need to see for yourself. Home built with oversize doors for handicap access ability in mind. Gated Boat ramp, parking and pier with slips available through HOA Citizens Association that includes weekly trash pick up and community well. This home is a MUST SEE!
Location
State MD
County Charles
Zoning AC
Rooms
Other Rooms Dining Room, Primary Bedroom, Sitting Room, Bedroom 3, Bedroom 4, Bedroom 5, Kitchen, Family Room, Mud Room, Recreation Room, Bathroom 1, Hobby Room, Primary Bathroom
Main Level Bedrooms 1
Interior
Interior Features Bar, Breakfast Area, Built-Ins, Butlers Pantry, Ceiling Fan(s), Central Vacuum, Chair Railings, Crown Moldings, Dining Area, Entry Level Bedroom, Family Room Off Kitchen, Floor Plan - Open, Kitchen - Country, Kitchen - Gourmet, Kitchen - Island, Kitchen - Table Space, Primary Bath(s), Recessed Lighting, Pantry, Soaking Tub, Upgraded Countertops, Walk-in Closet(s), Wet/Dry Bar, Window Treatments, Wood Floors
Hot Water Electric
Heating Heat Pump(s), Heat Pump - Gas BackUp
Cooling Central A/C
Flooring Ceramic Tile, Hardwood, Carpet, Vinyl
Fireplaces Number 2
Fireplaces Type Double Sided, Gas/Propane, Insert, Mantel(s)
Equipment Built-In Microwave, Dishwasher, Dryer, Exhaust Fan, Icemaker, Oven - Double, Oven - Self Cleaning, Oven - Wall, Refrigerator, Cooktop, Extra Refrigerator/Freezer, Stainless Steel Appliances, Water Heater - High-Efficiency, Washer
Furnishings No
Fireplace Y
Window Features Double Pane,ENERGY STAR Qualified,Insulated,Low-E,Screens,Vinyl Clad,Sliding
Appliance Built-In Microwave, Dishwasher, Dryer, Exhaust Fan, Icemaker, Oven - Double, Oven - Self Cleaning, Oven - Wall, Refrigerator, Cooktop, Extra Refrigerator/Freezer, Stainless Steel Appliances, Water Heater - High-Efficiency, Washer
Heat Source Electric, Propane - Leased
Laundry Upper Floor, Main Floor
Exterior
Exterior Feature Balcony, Deck(s), Porch(es), Roof, Screened, Wrap Around
Parking Features Garage - Front Entry
Garage Spaces 2.0
Fence Fully, Vinyl, Privacy
Amenities Available Boat Dock/Slip, Boat Ramp, Pier/Dock
Waterfront Description Private Dock Site
Water Access Y
Water Access Desc Boat - Powered,Fishing Allowed,Private Access,Swimming Allowed,Waterski/Wakeboard,Canoe/Kayak,Sail
View River
Roof Type Architectural Shingle
Street Surface Paved
Accessibility 32\"+ wide Doors
Porch Balcony, Deck(s), Porch(es), Roof, Screened, Wrap Around
Total Parking Spaces 2
Garage Y
Building
Lot Description Landscaping, Bulkheaded, Private, Rear Yard, SideYard(s)
Story 3
Foundation Crawl Space
Sewer On Site Septic
Water Private/Community Water, Well-Shared
Architectural Style Traditional
Level or Stories 3
Additional Building Above Grade, Below Grade
Structure Type 9'+ Ceilings,Dry Wall,Vaulted Ceilings
New Construction N
Schools
Elementary Schools Dr. Thomas L. Higdon
Middle Schools Piccowaxen
High Schools La Plata
School District Charles County Public Schools
Others
Pets Allowed N
HOA Fee Include Pier/Dock Maintenance,Trash,Water
Senior Community No
Tax ID 0905017491
Ownership Fee Simple
SqFt Source Assessor
Horse Property N
Special Listing Condition Standard
Read Less Info
Want to know what your home might be worth? Contact us for a FREE valuation!

Our team is ready to help you sell your home for the highest possible price ASAP

Bought with Tyler Lee Wood • Keller Williams Three Bridges







