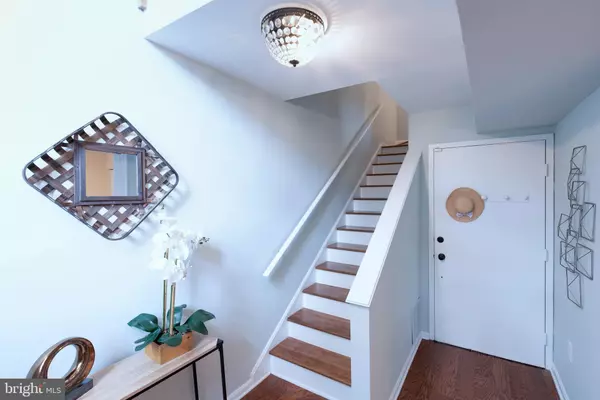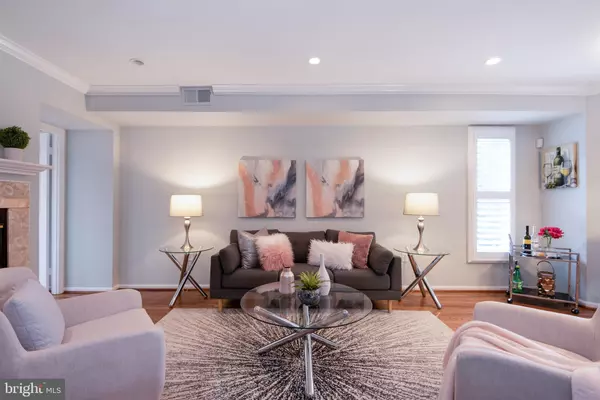$965,000
$969,000
0.4%For more information regarding the value of a property, please contact us for a free consultation.
3 Beds
3 Baths
1,560 SqFt
SOLD DATE : 11/30/2020
Key Details
Sold Price $965,000
Property Type Townhouse
Sub Type End of Row/Townhouse
Listing Status Sold
Purchase Type For Sale
Square Footage 1,560 sqft
Price per Sqft $618
Subdivision H Street Corridor
MLS Listing ID DCDC485192
Sold Date 11/30/20
Style Traditional
Bedrooms 3
Full Baths 2
Half Baths 1
HOA Fees $146/mo
HOA Y/N Y
Abv Grd Liv Area 1,560
Originating Board BRIGHT
Year Built 1988
Annual Tax Amount $5,461
Tax Year 2019
Lot Size 1,077 Sqft
Acres 0.02
Property Description
Inviting, convenient, and totally updated right off H St! This end-unit rowhome boasts three above ground levels plus garage parking. Sunlight floods the 2-story foyer through a large picture window. You'll find hardwood floors, fresh paint, crown molding, and classic style throughout. The renovated kitchen with new cabinets and granite countertops opens to a formal dining room. Cozy up by the wood-burning fireplace in the expansive living room. The upstairs master is bathed in natural light with ample closet space and ensuite bathroom. Both full bathrooms and the main level powder are freshly renovated. In addition to three bedrooms upstairs, there's a bonus room on the first floor - perfect for your home office, den, or gym. The roof is one year new, and a full attic with stairs provides extra storage. All this plus off-street parking for multiple vehicles! The attached one-car garage means no scraping ice this winter, and the driveway is also secured. Ready to talk location? You're in the heart of H St, just blocks to restaurant, coffee shops (Sidamo! Union Kitchen!), several grocery options (Giant, Whole Foods, and Trader Joe's), Stanton Park, Union Station, the Capitol, Eastern Market, the H St trolley, and more.
Location
State DC
County Washington
Zoning RF-1
Direction West
Rooms
Other Rooms Living Room, Dining Room, Kitchen, Den, Foyer
Interior
Interior Features Attic, Crown Moldings, Kitchen - Gourmet, Upgraded Countertops, Wood Floors
Hot Water Natural Gas
Heating Forced Air
Cooling Central A/C
Flooring Hardwood
Fireplaces Number 1
Equipment Built-In Microwave, Dishwasher, Disposal, Dryer, Oven/Range - Gas, Refrigerator, Washer, Water Heater
Furnishings No
Window Features Bay/Bow,Transom
Appliance Built-In Microwave, Dishwasher, Disposal, Dryer, Oven/Range - Gas, Refrigerator, Washer, Water Heater
Heat Source Natural Gas
Laundry Has Laundry, Washer In Unit, Dryer In Unit, Lower Floor
Exterior
Parking Features Garage - Rear Entry
Garage Spaces 3.0
Water Access N
Accessibility None
Attached Garage 1
Total Parking Spaces 3
Garage Y
Building
Lot Description Front Yard
Story 3
Sewer Public Sewer
Water Public
Architectural Style Traditional
Level or Stories 3
Additional Building Above Grade, Below Grade
New Construction N
Schools
Elementary Schools Ludlow-Taylor
Middle Schools Stuart-Hobson
High Schools Eastern Senior
School District District Of Columbia Public Schools
Others
Pets Allowed Y
HOA Fee Include Common Area Maintenance,Lawn Care Rear,Management,Security Gate
Senior Community No
Tax ID 0777//0884
Ownership Fee Simple
SqFt Source Assessor
Security Features Security Gate
Special Listing Condition Standard
Pets Allowed Cats OK, Dogs OK, Size/Weight Restriction
Read Less Info
Want to know what your home might be worth? Contact us for a FREE valuation!

Our team is ready to help you sell your home for the highest possible price ASAP

Bought with Keri K Shull • Optime Realty







