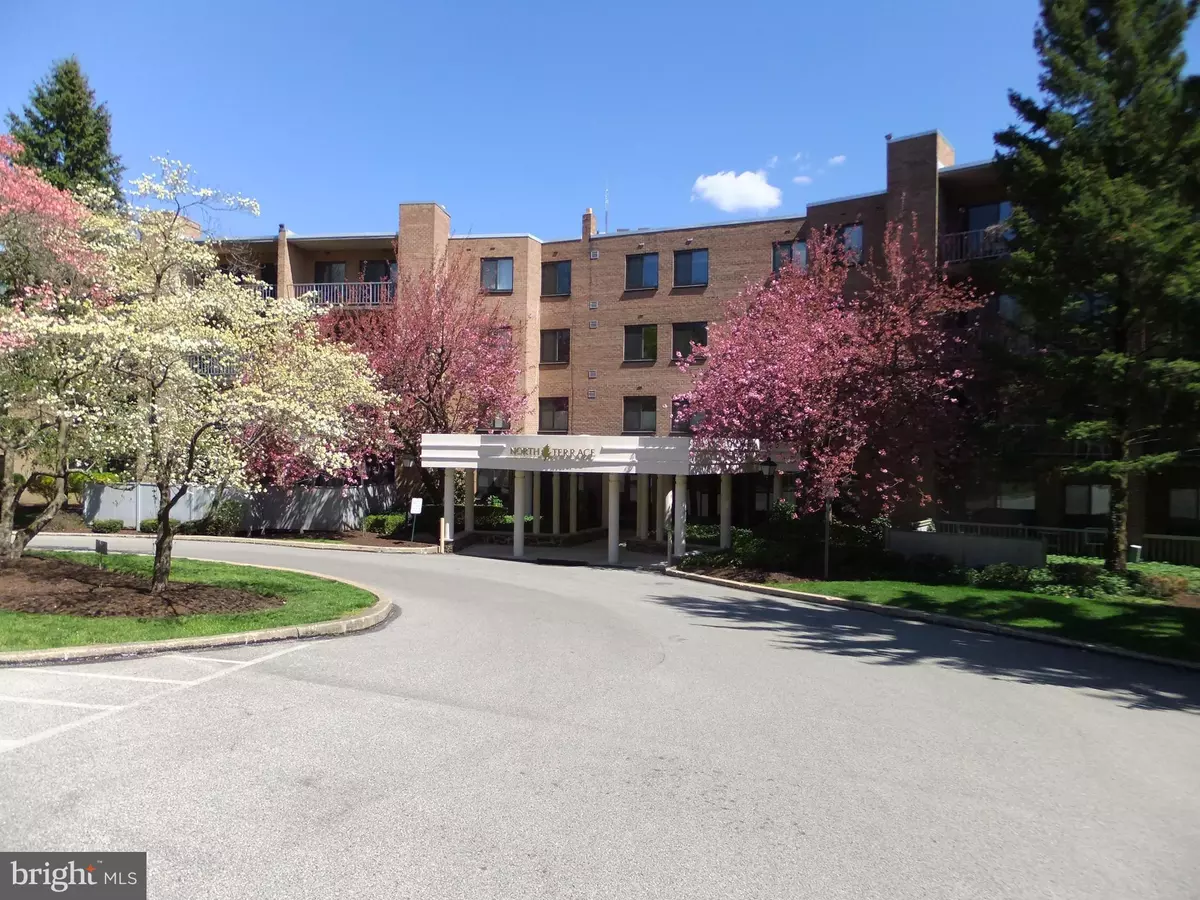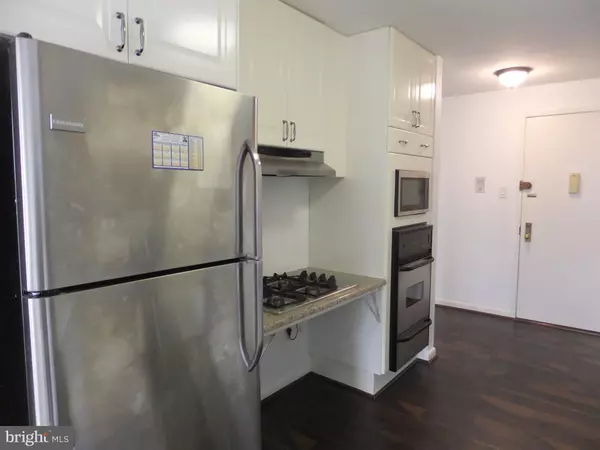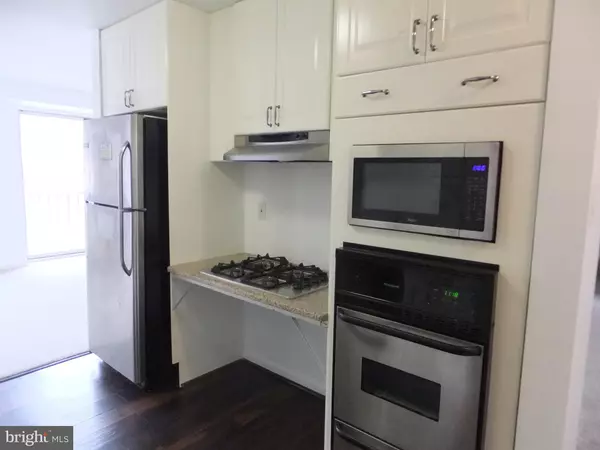$170,000
$199,900
15.0%For more information regarding the value of a property, please contact us for a free consultation.
2 Beds
2 Baths
1,144 SqFt
SOLD DATE : 01/17/2020
Key Details
Sold Price $170,000
Property Type Condo
Sub Type Condo/Co-op
Listing Status Sold
Purchase Type For Sale
Square Footage 1,144 sqft
Price per Sqft $148
Subdivision Oak Hill
MLS Listing ID PAMC552342
Sold Date 01/17/20
Style Colonial
Bedrooms 2
Full Baths 2
Condo Fees $496/mo
HOA Y/N N
Abv Grd Liv Area 1,144
Originating Board BRIGHT
Year Built 1969
Annual Tax Amount $4,753
Tax Year 2020
Property Description
Estate Sale! Just Reduced! Oak Hill Condominiums, Penn Valley, Pa. Just Carpeted and painted. The modifications are but not limited to widening of halls and doors. Sunny balcony. condo includes cooking gas, hot and cold water, cooking gas, trash and snow removal, exterior maintenance, common area insurance, cooking has, parking and landscaping. Minutes to center city Phila via xways and bus 44 at front door, Lower Merion school bus at door. Now vacant. Estate sale.
Location
State PA
County Montgomery
Area Lower Merion Twp (10640)
Zoning R7
Rooms
Main Level Bedrooms 2
Interior
Interior Features Carpet, Dining Area, Elevator, Flat, Stall Shower, Kitchen - Galley, Combination Dining/Living, Floor Plan - Open, Primary Bath(s), Pantry, Walk-in Closet(s)
Hot Water Natural Gas
Heating Forced Air
Cooling Central A/C
Flooring Carpet, Hardwood, Laminated
Heat Source Natural Gas
Laundry Hookup, Main Floor
Exterior
Utilities Available Cable TV, Cable TV Available, DSL Available, Electric Available, Fiber Optics Available, Phone
Amenities Available Basketball Courts, Club House, Common Grounds, Elevator, Exercise Room, Fitness Center, Meeting Room, Party Room, Picnic Area, Pool - Outdoor, Pool Mem Avail, Swimming Pool, Tennis Courts, Tot Lots/Playground
Water Access N
Accessibility 32\"+ wide Doors, Doors - Recede, Accessible Switches/Outlets, Grab Bars Mod, Kitchen Mod, Low Bathroom Mirrors, Level Entry - Main, Low Closet Rods, Mobility Improvements, No Stairs, Roll-in Shower, Roll-under Vanity, Thresholds <5/8\", Wheelchair Height Shelves, Wheelchair Mod, Other
Garage N
Building
Story 3+
Unit Features Garden 1 - 4 Floors
Sewer Public Sewer
Water Public
Architectural Style Colonial
Level or Stories 3+
Additional Building Above Grade, Below Grade
New Construction N
Schools
Elementary Schools Belmont Hills
Middle Schools Welsh Valley
High Schools Harriton Senior
School District Lower Merion
Others
Pets Allowed Y
HOA Fee Include All Ground Fee,Common Area Maintenance,Cook Fee,Ext Bldg Maint,Gas,Insurance,Lawn Maintenance,Management,Parking Fee,Reserve Funds,Sewer,Snow Removal,Trash,Water
Senior Community No
Tax ID 40-00-43165-391
Ownership Condominium
Security Features Intercom,Security System,Smoke Detector
Acceptable Financing Cash, Conventional, Exchange, Private
Listing Terms Cash, Conventional, Exchange, Private
Financing Cash,Conventional,Exchange,Private
Special Listing Condition Standard, Probate Listing
Pets Allowed Breed Restrictions, Number Limit, Size/Weight Restriction
Read Less Info
Want to know what your home might be worth? Contact us for a FREE valuation!

Our team is ready to help you sell your home for the highest possible price ASAP

Bought with Harvey B Sklaroff • Harvey Sklaroff Real Estate







