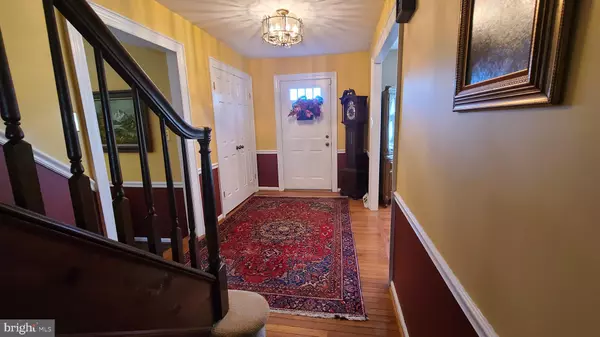$489,000
$474,900
3.0%For more information regarding the value of a property, please contact us for a free consultation.
4 Beds
3 Baths
2,447 SqFt
SOLD DATE : 01/28/2021
Key Details
Sold Price $489,000
Property Type Single Family Home
Sub Type Detached
Listing Status Sold
Purchase Type For Sale
Square Footage 2,447 sqft
Price per Sqft $199
Subdivision Village Shires
MLS Listing ID PABU516088
Sold Date 01/28/21
Style Colonial
Bedrooms 4
Full Baths 2
Half Baths 1
HOA Fees $45/qua
HOA Y/N Y
Abv Grd Liv Area 2,447
Originating Board BRIGHT
Year Built 1977
Annual Tax Amount $7,733
Tax Year 2020
Lot Dimensions 85.00 x 140.00
Property Description
Welcome to 20 Signal Hill Road in sought after Council Rock School District and Village Shires Community with access to multiple pools, pkaygrounds, a community center and professionally maintained common areas. This charming 4 bedroom 2.5 bath home has wood floors in the Foyer, Living Room and Dining Room. A Spacious Eat-in Kitchen with granite counters , wood cabinetry, a pantry closet and breakfast area with large windows overlooking the back yard. Just off the kitchen is the bright Great Room which features a raised hearth brick surround and mantel for the wood burning fireplace. 2 car garage enters in to a laundry/ mudroom area with large coat closet and powder room. Back door leads to a large 32 x 15 paver patio and nice back yard. Upstairs you will find the owners retreat with Dressing Room and owners bathroom. 3 additional generous sized bedrooms and a hall bathroom. A large finished basement is a great retreat or home office. Newer windows, garage door with key pad, updated master bathroom and walkin closet. Available Home Securty System, Seller prefers to close by end of year.
Location
State PA
County Bucks
Area Northampton Twp (10131)
Zoning R3
Rooms
Other Rooms Living Room, Dining Room, Primary Bedroom, Bedroom 2, Bedroom 3, Bedroom 4, Kitchen, Family Room, Basement, Foyer, Breakfast Room, Laundry, Primary Bathroom, Full Bath, Half Bath
Basement Full, Fully Finished
Interior
Hot Water Electric
Heating Forced Air
Cooling Central A/C
Flooring Hardwood, Vinyl, Carpet
Fireplaces Number 1
Fireplaces Type Brick
Fireplace Y
Heat Source Oil
Laundry Main Floor
Exterior
Exterior Feature Patio(s)
Parking Features Garage - Front Entry
Garage Spaces 2.0
Water Access N
Roof Type Architectural Shingle
Accessibility None
Porch Patio(s)
Attached Garage 2
Total Parking Spaces 2
Garage Y
Building
Story 2
Sewer Public Sewer
Water Public
Architectural Style Colonial
Level or Stories 2
Additional Building Above Grade, Below Grade
New Construction N
Schools
School District Council Rock
Others
Senior Community No
Tax ID 31-065-340
Ownership Fee Simple
SqFt Source Assessor
Acceptable Financing Cash, Conventional
Listing Terms Cash, Conventional
Financing Cash,Conventional
Special Listing Condition Standard
Read Less Info
Want to know what your home might be worth? Contact us for a FREE valuation!

Our team is ready to help you sell your home for the highest possible price ASAP

Bought with Andrea Riccio • BHHS Keystone Properties







