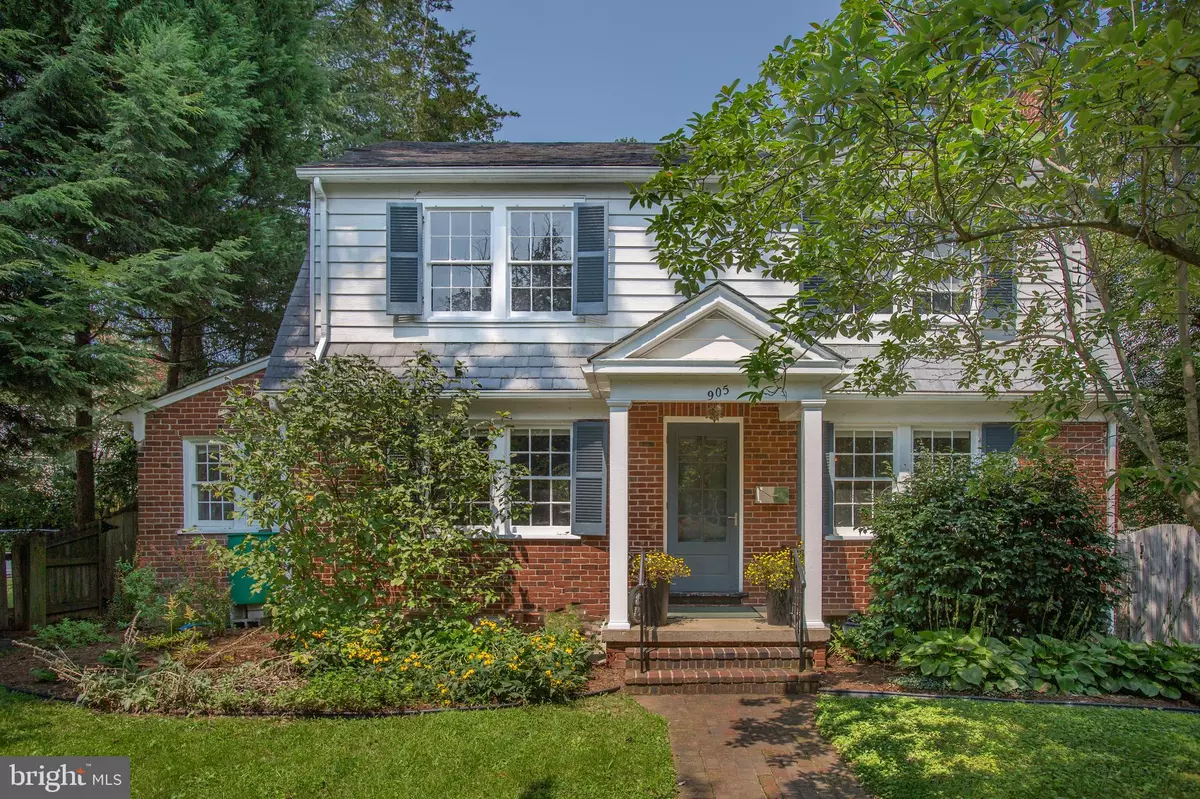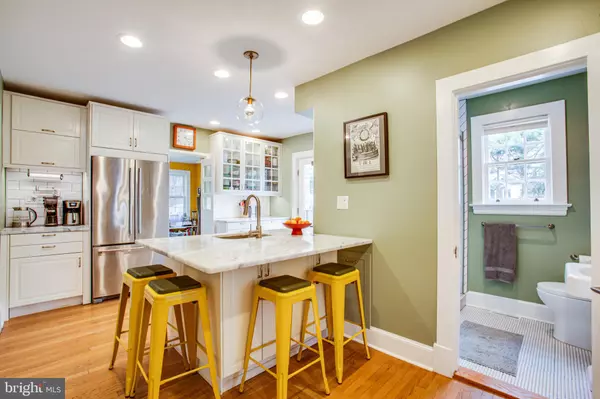$599,000
$639,900
6.4%For more information regarding the value of a property, please contact us for a free consultation.
5 Beds
2 Baths
2,478 SqFt
SOLD DATE : 10/30/2020
Key Details
Sold Price $599,000
Property Type Single Family Home
Sub Type Detached
Listing Status Sold
Purchase Type For Sale
Square Footage 2,478 sqft
Price per Sqft $241
Subdivision College Terrace
MLS Listing ID VAFB116722
Sold Date 10/30/20
Style Colonial
Bedrooms 5
Full Baths 2
HOA Y/N N
Abv Grd Liv Area 2,478
Originating Board BRIGHT
Year Built 1940
Annual Tax Amount $3,061
Tax Year 2019
Lot Size 6,130 Sqft
Acres 0.14
Property Description
Fabulous colonial in popular College Terrace neighborhood in downtown Fredericksburg. Many improvements/renovations over the last 8 years to include a full kitchen renovation in 2015, both bathrooms completely renovated; one in 2013 and one in 2018. Complete with a bedroom and full bath on the main level, an office and a walk in pantry, in addition to the kitchen, living and dining rooms. The upper level has 4 bedrooms. There are french doors between the master bedroom and the second bedroom ; allowing for a potential addition of a master bath or a huge walk in closet! There also a finished walk up attic with a full set of stairs. The basement has been completely cleared out of old walls and an old kitchen and bathroom. The plumbing is in place to allow for a future finished basement. There is alley access to the backyard off of Littlepage Street. The city has granted a deeded use to this property for the owner to park and use the alley. It does not extend beyond this house so it is for the sole use of 905!
Location
State VA
County Fredericksburg City
Zoning R4
Rooms
Basement Connecting Stairway, Daylight, Partial, Full, Rear Entrance, Rough Bath Plumb, Unfinished, Walkout Stairs
Main Level Bedrooms 1
Interior
Interior Features Attic, Breakfast Area, Butlers Pantry, Entry Level Bedroom, Floor Plan - Open, Kitchen - Eat-In, Kitchen - Gourmet, Upgraded Countertops, Wood Floors
Hot Water Electric
Heating Forced Air
Cooling Central A/C
Flooring Hardwood
Fireplaces Number 1
Fireplaces Type Wood, Other
Equipment Dishwasher, Disposal, Dryer, Icemaker, Microwave, Refrigerator, Range Hood, Washer
Fireplace Y
Appliance Dishwasher, Disposal, Dryer, Icemaker, Microwave, Refrigerator, Range Hood, Washer
Heat Source Natural Gas
Exterior
Exterior Feature Deck(s)
Fence Rear
Water Access N
Roof Type Slate
Accessibility None
Porch Deck(s)
Garage N
Building
Lot Description Front Yard, Landscaping, Level, Rear Yard
Story 3.5
Sewer Public Sewer
Water Public
Architectural Style Colonial
Level or Stories 3.5
Additional Building Above Grade, Below Grade
New Construction N
Schools
Elementary Schools Hugh Mercer
Middle Schools Walker-Grant
High Schools James Monroe
School District Fredericksburg City Public Schools
Others
Senior Community No
Tax ID 7779-84-4506
Ownership Fee Simple
SqFt Source Assessor
Special Listing Condition Standard
Read Less Info
Want to know what your home might be worth? Contact us for a FREE valuation!

Our team is ready to help you sell your home for the highest possible price ASAP

Bought with Non Member • Non Subscribing Office







