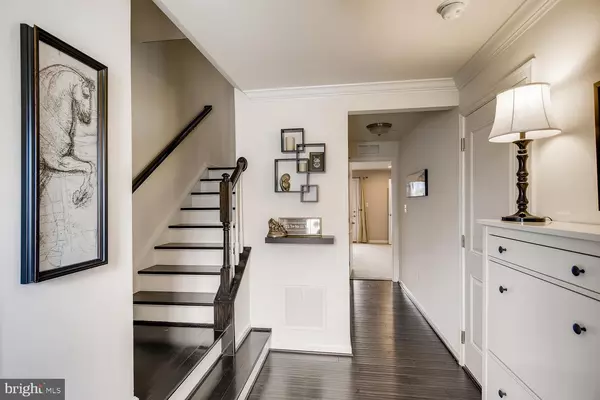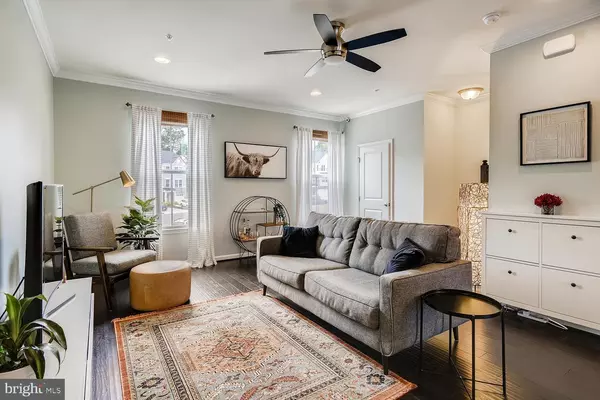$359,000
$370,000
3.0%For more information regarding the value of a property, please contact us for a free consultation.
4 Beds
4 Baths
1,960 SqFt
SOLD DATE : 09/02/2020
Key Details
Sold Price $359,000
Property Type Townhouse
Sub Type Interior Row/Townhouse
Listing Status Sold
Purchase Type For Sale
Square Footage 1,960 sqft
Price per Sqft $183
Subdivision Magness Mill
MLS Listing ID MDHR248630
Sold Date 09/02/20
Style Colonial
Bedrooms 4
Full Baths 3
Half Baths 1
HOA Fees $67/mo
HOA Y/N Y
Abv Grd Liv Area 1,440
Originating Board BRIGHT
Year Built 2016
Annual Tax Amount $3,590
Tax Year 2019
Lot Size 2,221 Sqft
Acres 0.05
Property Description
Beautiful garage townhome in Magness Mill community. 4 bedrooms, 3 full 1 half bath. Barely lived in, this home truly shines. Backs to the open area where you can enjoy beautiful sunsets. This home has the layout all buyers are looking for. True open concept with tons of upgrades. New deck, vinyl fencing, and patio just installed outback. This home has been meticulously cared for from top to bottom. Walk in and the first level can be whatever you imagine. It can be used as a fourth bedroom with the large walk-in closet and full bathroom or can be another entertaining area. Open the sliding glass door and relax on the new 18x10 concrete patio with the fenced-in rear yard. Walk up the stairs and you are greeted by a majestic main floor. Gourmet dream kitchen with the upgraded counters, stainless appliances, an island to dream of and loads of cabinet space. The eat-in kitchen opens up to the enormous main floor living area so you can see the entire floor from every angle in the room. Off the kitchen relax on the extended 16x10 composite maintenance free deck. Enjoy the best view in the neighborhood! The third level is where you find your master oasis. It is a beautifully appointed room with a luxurious master bath. There are two other nice sized bedrooms and the laundry room is on this floor for added convenience. With all the upgrades these owners have done to this fabulous home and the location in the cul de sac, you will be hard pressed to find a home more well cared for and ready for you. Community trails, children s sensory playground, hospital, grocery and shopping, and convenience to commuting routes all within 10 mins of this prime location townhome.
Location
State MD
County Harford
Zoning R2COS
Rooms
Basement Walkout Level, Outside Entrance, Interior Access, Improved, Heated, Fully Finished
Interior
Interior Features Air Filter System, Attic, Built-Ins, Carpet, Ceiling Fan(s), Combination Kitchen/Dining, Entry Level Bedroom, Family Room Off Kitchen, Floor Plan - Open, Kitchen - Eat-In, Kitchen - Gourmet, Primary Bath(s), Pantry, Recessed Lighting, Soaking Tub, Stall Shower, Upgraded Countertops, Walk-in Closet(s), Wood Floors
Hot Water Natural Gas
Heating Forced Air
Cooling Central A/C, Ceiling Fan(s)
Flooring Hardwood, Carpet
Equipment Built-In Microwave, Dishwasher, Disposal, Dryer, Exhaust Fan, Oven/Range - Gas, Refrigerator, Stainless Steel Appliances, Washer
Window Features Double Hung,Double Pane,Screens
Appliance Built-In Microwave, Dishwasher, Disposal, Dryer, Exhaust Fan, Oven/Range - Gas, Refrigerator, Stainless Steel Appliances, Washer
Heat Source Natural Gas
Exterior
Exterior Feature Deck(s), Patio(s)
Parking Features Garage - Front Entry, Garage Door Opener
Garage Spaces 1.0
Fence Vinyl, Rear
Water Access N
Accessibility None
Porch Deck(s), Patio(s)
Attached Garage 1
Total Parking Spaces 1
Garage Y
Building
Lot Description Backs - Open Common Area
Story 3
Sewer Public Sewer
Water Public
Architectural Style Colonial
Level or Stories 3
Additional Building Above Grade, Below Grade
New Construction N
Schools
Elementary Schools Homestead-Wakefield
Middle Schools Bel Air
High Schools Bel Air
School District Harford County Public Schools
Others
Senior Community No
Tax ID 1303398308
Ownership Fee Simple
SqFt Source Assessor
Acceptable Financing Cash, Conventional, FHA, VA
Listing Terms Cash, Conventional, FHA, VA
Financing Cash,Conventional,FHA,VA
Special Listing Condition Standard
Read Less Info
Want to know what your home might be worth? Contact us for a FREE valuation!

Our team is ready to help you sell your home for the highest possible price ASAP

Bought with Alexandra Ryan • Northrop Realty







