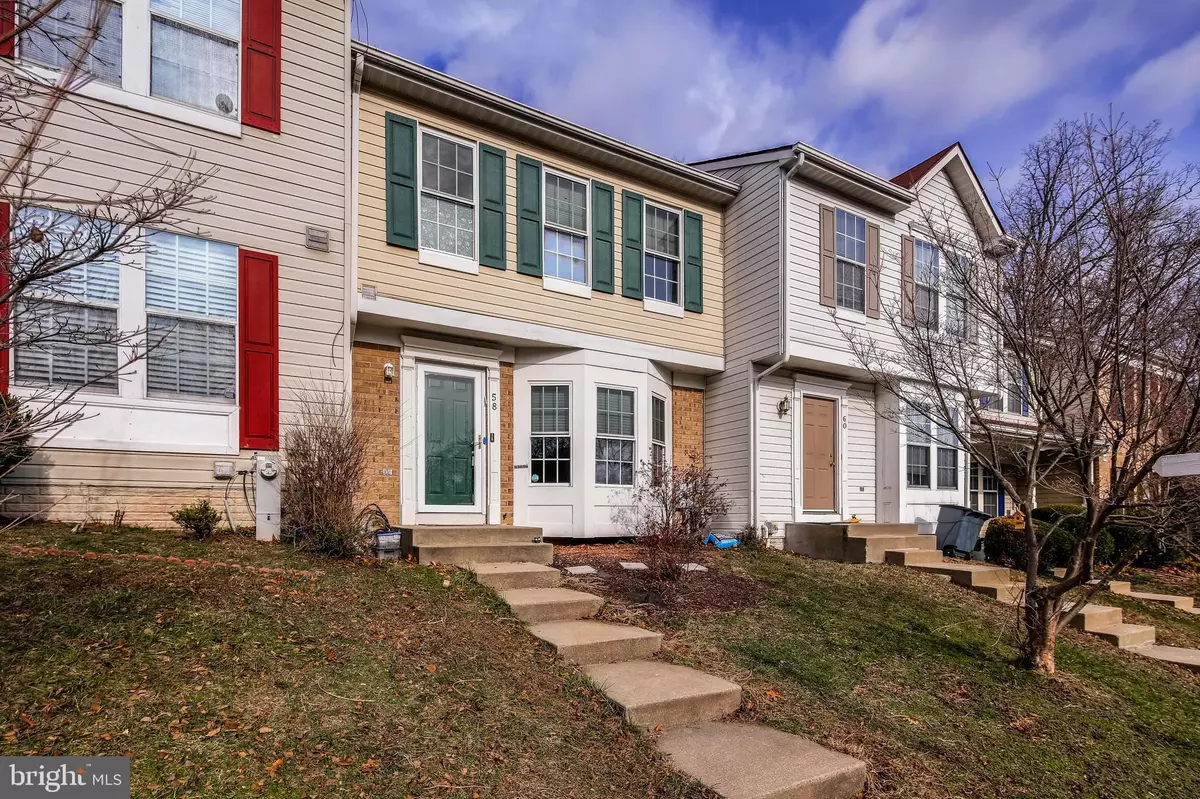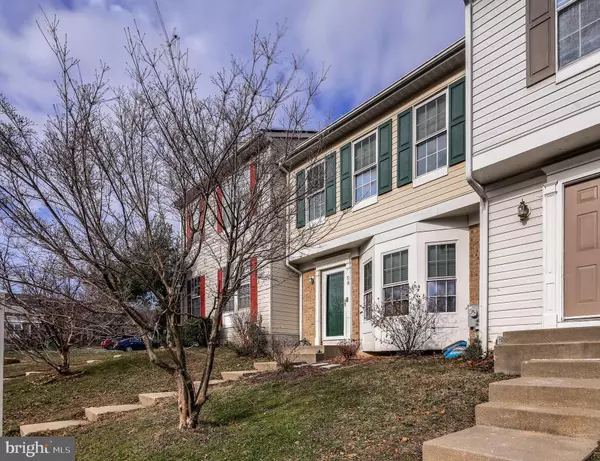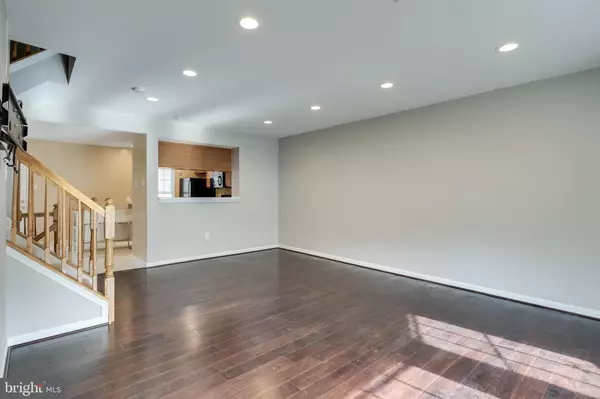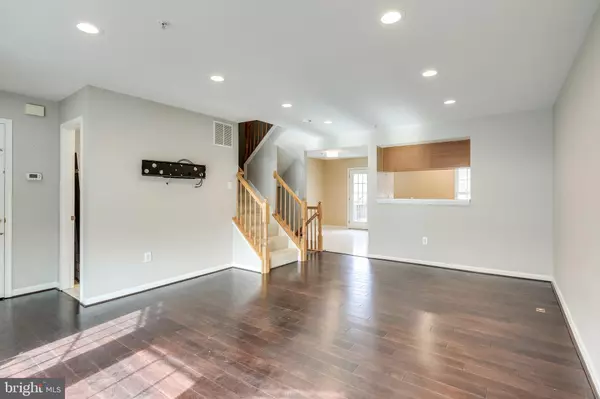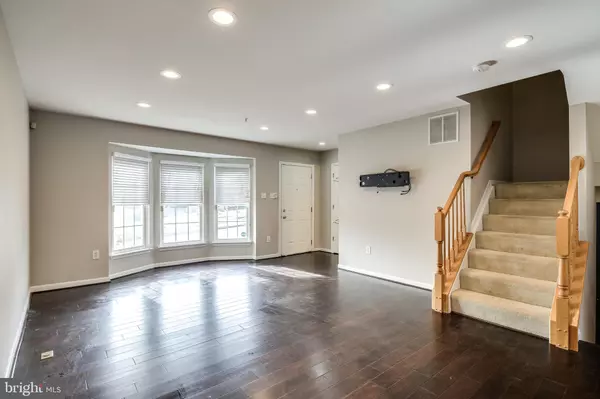$247,000
$260,000
5.0%For more information regarding the value of a property, please contact us for a free consultation.
3 Beds
3 Baths
1,682 SqFt
SOLD DATE : 03/13/2020
Key Details
Sold Price $247,000
Property Type Townhouse
Sub Type Interior Row/Townhouse
Listing Status Sold
Purchase Type For Sale
Square Footage 1,682 sqft
Price per Sqft $146
Subdivision Broadview
MLS Listing ID MDBC480248
Sold Date 03/13/20
Style Colonial
Bedrooms 3
Full Baths 2
Half Baths 1
HOA Fees $48/qua
HOA Y/N Y
Abv Grd Liv Area 1,332
Originating Board BRIGHT
Year Built 1996
Annual Tax Amount $3,798
Tax Year 2019
Lot Size 2,686 Sqft
Acres 0.06
Property Description
This Beautiful 3 BD & 2.5 Bath Townhome in the Sought After Greens at Smith Community Will Not Last Long! Enter the Home to Find a Large Sun Filled Living Room w/ a Bright Bay Window & Gleaming Hardwood Floors that Lead to the Kitchen & Dining Room, Ideal for Entertaining. Step Outside to Your Private Rear Yard that Backs to Trees, the Perfect Spot to Sit Back and Enjoy Your Morning Cup of Coffee. Upstairs, All 3 Bedrooms Feature Vaulted Ceilings and Plenty of Natural Sunlight. The Large Master Bedroom En Suite Includes a Spacious Walk-In Closet w/ Attached Bath. Make Your Way to the Lower Level to Find a Large Recreation Room & Plenty of Storage Potential. This Perfect Home Truly Has it All!
Location
State MD
County Baltimore
Zoning RESIDENTIAL
Rooms
Other Rooms Living Room, Dining Room, Primary Bedroom, Bedroom 2, Kitchen, Family Room, Basement, Foyer, Bedroom 1, Primary Bathroom, Full Bath, Half Bath
Basement Daylight, Partial, Full, Heated, Improved, Sump Pump, Windows
Interior
Interior Features Kitchen - Country, Ceiling Fan(s), Dining Area, Floor Plan - Open, Walk-in Closet(s), Wood Floors, Carpet, Kitchen - Eat-In, Primary Bath(s), Recessed Lighting, Tub Shower, Combination Kitchen/Dining
Hot Water Natural Gas
Heating Forced Air
Cooling Ceiling Fan(s), Central A/C
Flooring Carpet, Hardwood
Equipment Washer, Dryer, Dishwasher, Disposal, Refrigerator, Oven/Range - Electric
Fireplace N
Window Features Bay/Bow
Appliance Washer, Dryer, Dishwasher, Disposal, Refrigerator, Oven/Range - Electric
Heat Source Natural Gas
Exterior
Exterior Feature Deck(s)
Fence Rear
Amenities Available Other
Water Access N
View Trees/Woods, Garden/Lawn
Accessibility None
Porch Deck(s)
Garage N
Building
Lot Description Rear Yard, Backs to Trees
Story 2
Sewer Public Sewer
Water Public
Architectural Style Colonial
Level or Stories 2
Additional Building Above Grade, Below Grade
Structure Type Vaulted Ceilings
New Construction N
Schools
Elementary Schools Wellwood International
Middle Schools Pikesville
High Schools Pikesville
School District Baltimore County Public Schools
Others
Pets Allowed N
HOA Fee Include Common Area Maintenance
Senior Community No
Tax ID 04032200013863
Ownership Fee Simple
SqFt Source Assessor
Special Listing Condition Standard
Read Less Info
Want to know what your home might be worth? Contact us for a FREE valuation!

Our team is ready to help you sell your home for the highest possible price ASAP

Bought with Shari L Hodges • RE/MAX Realty Group
GET MORE INFORMATION



