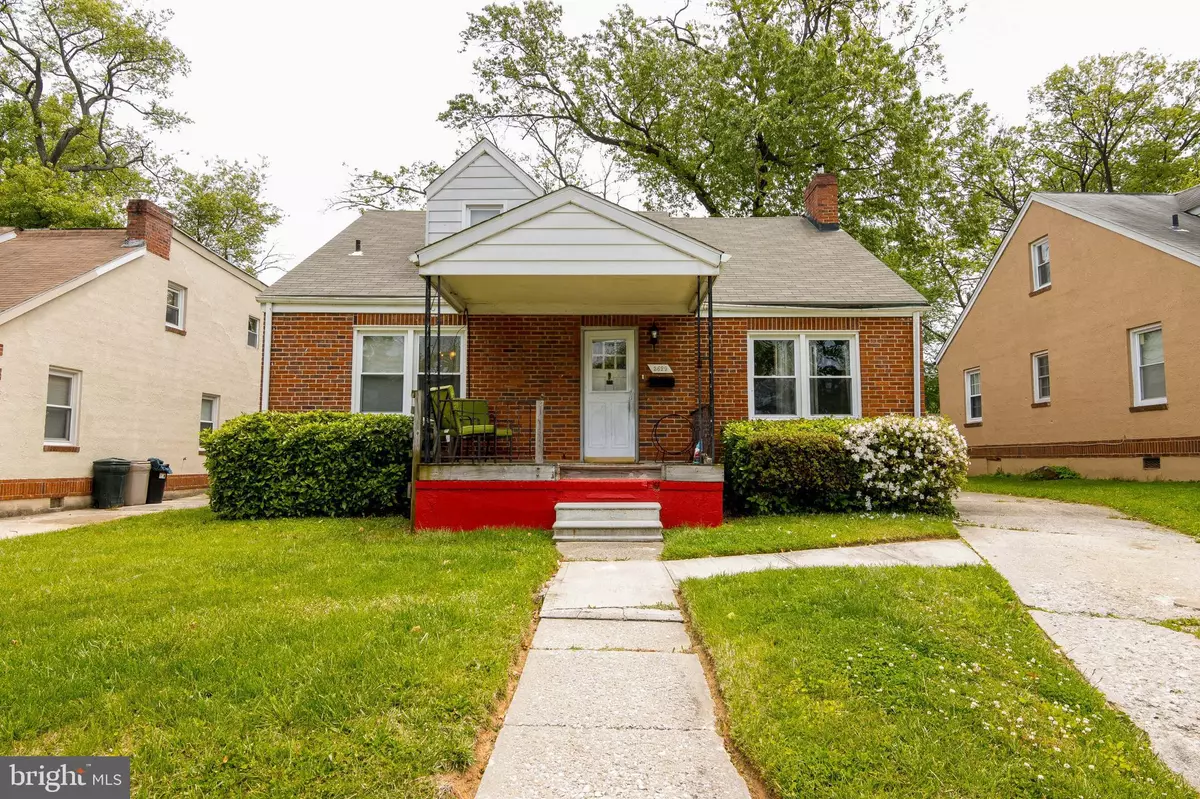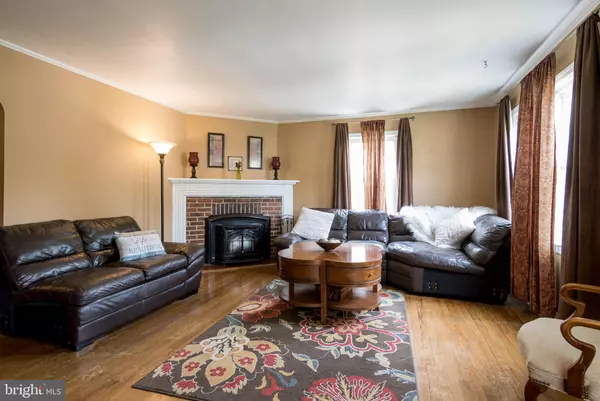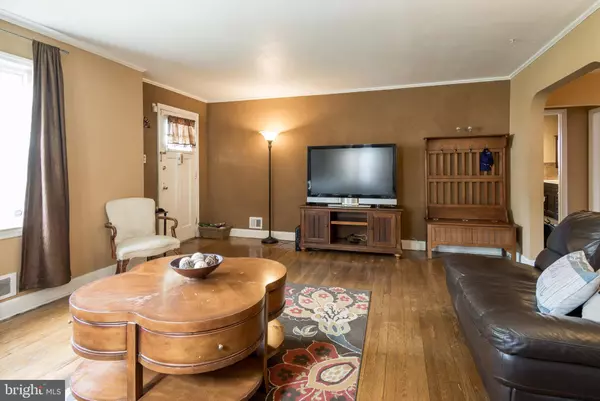$207,000
$207,500
0.2%For more information regarding the value of a property, please contact us for a free consultation.
3 Beds
2 Baths
2,133 SqFt
SOLD DATE : 08/12/2020
Key Details
Sold Price $207,000
Property Type Single Family Home
Sub Type Detached
Listing Status Sold
Purchase Type For Sale
Square Footage 2,133 sqft
Price per Sqft $97
Subdivision Gwynn Oak
MLS Listing ID MDBC494800
Sold Date 08/12/20
Style Bungalow,Cape Cod
Bedrooms 3
Full Baths 2
HOA Y/N N
Abv Grd Liv Area 2,133
Originating Board BRIGHT
Year Built 1948
Annual Tax Amount $3,562
Tax Year 2019
Lot Size 7,500 Sqft
Acres 0.17
Lot Dimensions 1.00 x
Property Description
NEW PRICE!!! THIS MAY BEAT YOUR RENTAL PAYMENT. This home is a MUST SEE and is waiting for YOU to make it home! It is very spacious with large rear addition and lots of updates. The layout is modern and open with great flow and the architecture is beautiful. The home has lots of original hardwood flooring , carpeting in the family room, and custom tile in the kitchen and main level bath. You enter the home into the living room, which is well lit and spacious. The living room fireplace is a pellet stove and is perfect for cozy winter nights. The living room flows into the dining room which has ample space for eating and entertaining. The dining room is open to the updated kitchen which is perfect for socializing with guests. The kitchen also has great light and gorgeous updates - new cabinets, counter tops, inlaid ceramic flooring and stainless steel appliances. The main level also has two amply sized bedrooms (with so much natural light) and a huge full bath. The main level bathroom has a jacuzzi tub, double sink and a separate shower. The laundry room is a separate area with space for storage and the rear of the home has an over sized family room. The family room is an amazing space with tons of windows and a second pellet stove. The upper level is a HUGE, open space currently used as a bedroom. When you walk through, imagine the potential of this area - this could be the master suite that makes all of the neighbors jealous. The upper level has a space that would be perfect for an office or reading area plus a bonus nook by the huge rear window, that makes the room feel luxurious. The second bath is very standard, but could be a gorgeous en suite. The rear is fully fenced with a patio and a super spacious private yard for relaxing, entertaining, gardening or just fun. The home has many updates including: The kitchen and main level ; bath (fully); the roof was replaced (2017/2018); the hot water heater was replaced (approx 2012); the windows are replacement; as is the hvac. The shower in the upper level bath needs work, and is currently used as a half bath. The seller is selling this as is. This house is priced for this and for the few touch ups needed. The sellers have loved this space and are super excited for you to add some TLC and make this home yours.
Location
State MD
County Baltimore
Zoning RESIDENTIAL
Rooms
Other Rooms Living Room, Dining Room, Kitchen, Family Room, Laundry
Main Level Bedrooms 2
Interior
Interior Features Ceiling Fan(s), Entry Level Bedroom, Family Room Off Kitchen, Floor Plan - Open, Wood Floors
Hot Water Natural Gas
Heating Forced Air
Cooling Central A/C
Flooring Hardwood
Fireplaces Number 1
Fireplaces Type Other
Equipment Dishwasher, Dryer, Refrigerator, Stove, Stainless Steel Appliances, Washer, Water Heater
Fireplace Y
Window Features Replacement
Appliance Dishwasher, Dryer, Refrigerator, Stove, Stainless Steel Appliances, Washer, Water Heater
Heat Source Natural Gas
Laundry Main Floor, Washer In Unit, Dryer In Unit
Exterior
Water Access N
Roof Type Asphalt
Accessibility None
Garage N
Building
Story 1.5
Foundation Crawl Space
Sewer Public Sewer
Water Public
Architectural Style Bungalow, Cape Cod
Level or Stories 1.5
Additional Building Above Grade, Below Grade
New Construction N
Schools
School District Baltimore County Public Schools
Others
Senior Community No
Tax ID 04030312023550
Ownership Fee Simple
SqFt Source Assessor
Special Listing Condition Standard
Read Less Info
Want to know what your home might be worth? Contact us for a FREE valuation!

Our team is ready to help you sell your home for the highest possible price ASAP

Bought with Odessa Moseley • Keller Williams Legacy







