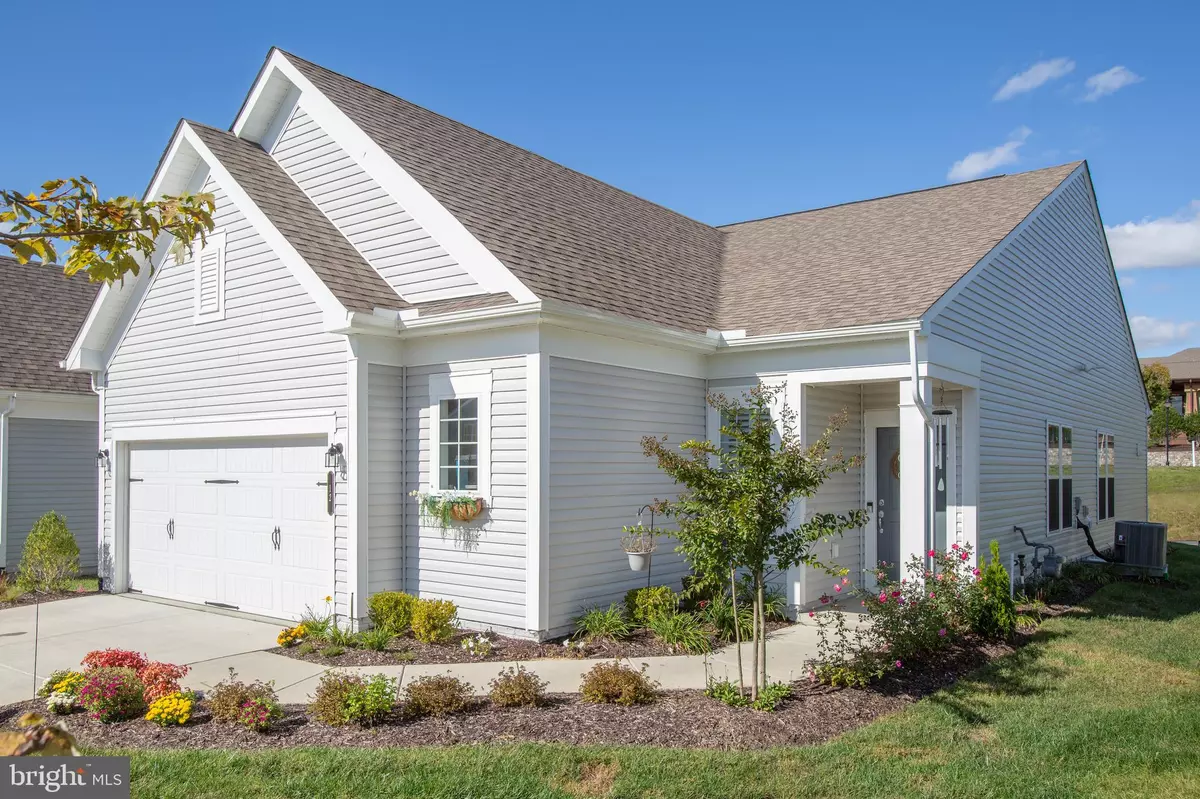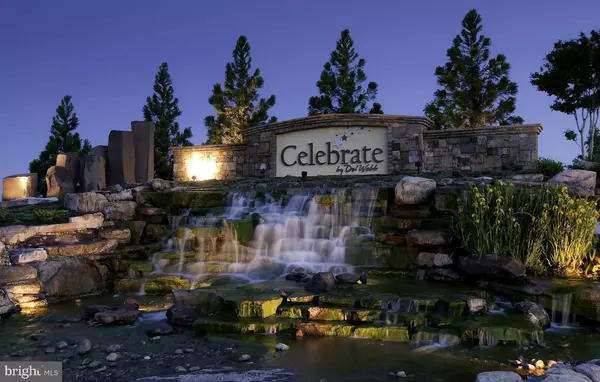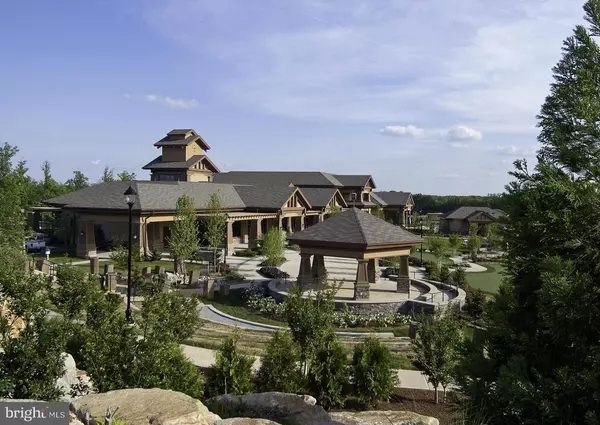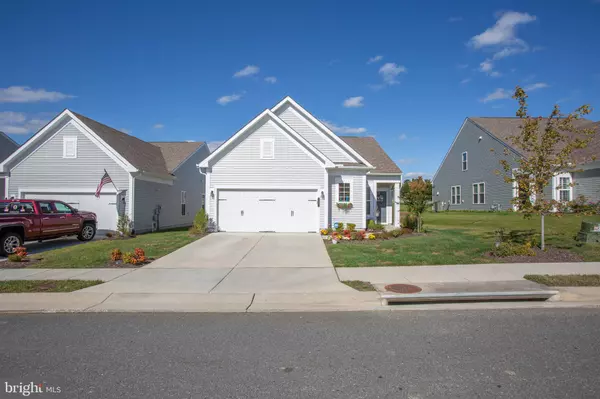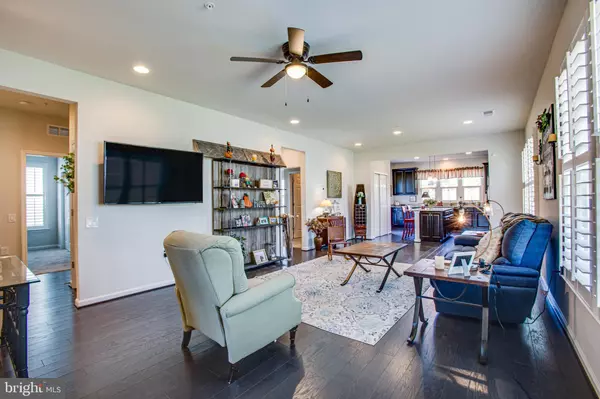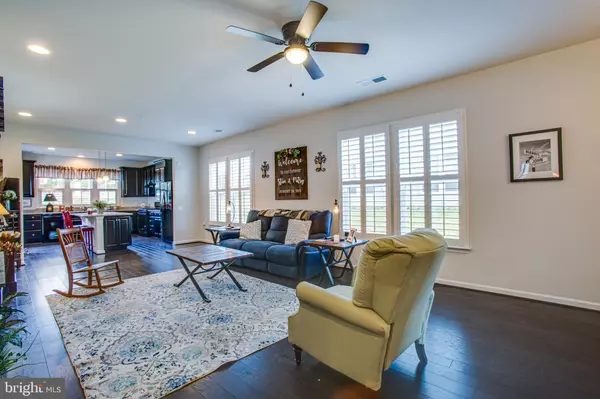$330,000
$330,000
For more information regarding the value of a property, please contact us for a free consultation.
2 Beds
2 Baths
1,502 SqFt
SOLD DATE : 11/17/2020
Key Details
Sold Price $330,000
Property Type Single Family Home
Sub Type Detached
Listing Status Sold
Purchase Type For Sale
Square Footage 1,502 sqft
Price per Sqft $219
Subdivision Celebrate
MLS Listing ID VAST226450
Sold Date 11/17/20
Style Ranch/Rambler
Bedrooms 2
Full Baths 2
HOA Fees $286/mo
HOA Y/N Y
Abv Grd Liv Area 1,502
Originating Board BRIGHT
Year Built 2019
Annual Tax Amount $2,539
Tax Year 2020
Lot Size 7,083 Sqft
Acres 0.16
Property Description
Active Adult Age Qualified Community 55+ with tons of ammenities No need to wait for new construction when this 2 years young home is available now! With beautiful wood floors running through the main living areas this spacious floor plan has a light filled kitchen with an oversized island great for morning breakfast or entertaining your friends and family. Complete with 5 burner Whirlpool gas range /oven, built in wall microwave, 42 inch Cabinets , granite countertops, and pantry you won't be disappointed. The floor plan is open and flows beautifully from the entry to the kitchen. The Owners Suite and secondary bedroom have separate hallways for privacy. The owners suite a has shower with a seat, double vanity, and ceramic tile floors. Plenty of space for your wardrobe in the large walk in closet. The home has amazing Plantation Shutters throughout! The 2 car garage includes a separate large area for storage. Check out the 3D tour.
Location
State VA
County Stafford
Zoning RBC
Rooms
Other Rooms Living Room, Primary Bedroom, Bedroom 2, Kitchen, Foyer, Laundry, Mud Room, Primary Bathroom, Full Bath
Main Level Bedrooms 2
Interior
Interior Features Attic, Carpet, Ceiling Fan(s), Combination Dining/Living, Entry Level Bedroom, Floor Plan - Open, Kitchen - Island, Pantry, Recessed Lighting, Tub Shower, Upgraded Countertops, Walk-in Closet(s), Wood Floors
Hot Water Electric
Heating Forced Air
Cooling Central A/C
Flooring Carpet, Ceramic Tile, Wood
Equipment Built-In Microwave, Dishwasher, Disposal, Dryer - Electric, Exhaust Fan, Icemaker, Oven - Self Cleaning, Oven/Range - Gas, Range Hood, Refrigerator, Washer, Water Heater
Fireplace N
Appliance Built-In Microwave, Dishwasher, Disposal, Dryer - Electric, Exhaust Fan, Icemaker, Oven - Self Cleaning, Oven/Range - Gas, Range Hood, Refrigerator, Washer, Water Heater
Heat Source Natural Gas
Laundry Main Floor
Exterior
Parking Features Garage - Front Entry, Garage Door Opener, Additional Storage Area, Inside Access
Garage Spaces 4.0
Amenities Available Club House, Common Grounds, Fitness Center, Pool - Outdoor, Pool - Indoor, Retirement Community, Tennis Courts, Game Room, Party Room, Putting Green
Water Access N
Street Surface Paved
Accessibility Other
Attached Garage 2
Total Parking Spaces 4
Garage Y
Building
Lot Description Front Yard, Landscaping, Rear Yard, SideYard(s)
Story 1
Foundation Slab
Sewer Public Sewer
Water Public
Architectural Style Ranch/Rambler
Level or Stories 1
Additional Building Above Grade, Below Grade
Structure Type 9'+ Ceilings
New Construction N
Schools
School District Stafford County Public Schools
Others
HOA Fee Include Common Area Maintenance,Lawn Care Front,Lawn Care Rear,Lawn Care Side,Snow Removal,Trash,Lawn Maintenance,Reserve Funds,Road Maintenance
Senior Community Yes
Age Restriction 55
Tax ID 44-CC-5-B1-562
Ownership Fee Simple
SqFt Source Assessor
Acceptable Financing Cash, Conventional
Horse Property N
Listing Terms Cash, Conventional
Financing Cash,Conventional
Special Listing Condition Standard
Read Less Info
Want to know what your home might be worth? Contact us for a FREE valuation!

Our team is ready to help you sell your home for the highest possible price ASAP

Bought with Edward E Tennstedt • Long & Foster Real Estate, Inc.


