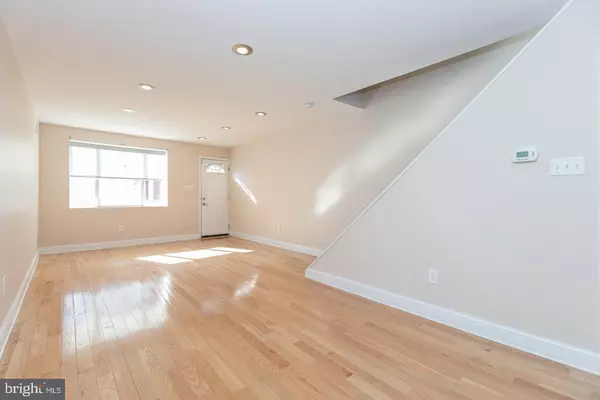$230,000
$245,900
6.5%For more information regarding the value of a property, please contact us for a free consultation.
3 Beds
1 Bath
1,176 SqFt
SOLD DATE : 02/28/2020
Key Details
Sold Price $230,000
Property Type Townhouse
Sub Type Interior Row/Townhouse
Listing Status Sold
Purchase Type For Sale
Square Footage 1,176 sqft
Price per Sqft $195
Subdivision Lower Moyamensing
MLS Listing ID PAPH852654
Sold Date 02/28/20
Style Straight Thru
Bedrooms 3
Full Baths 1
HOA Y/N N
Abv Grd Liv Area 1,176
Originating Board BRIGHT
Year Built 1940
Annual Tax Amount $4,124
Tax Year 2020
Lot Size 728 Sqft
Acres 0.02
Lot Dimensions 14.00 x 52.00
Property Description
Welcome to 1009 Daly Street in South Philly, a recently renovated and well-maintained home in Lower Moyamensing, just a couple blocks from Passyunk Ave with award-winning restaurants and cafes. Renovated in 2015, this spacious home is bright, open and move-in ready, with new kitchen, hardwood floor, central air, updated electric, plumbing, new carpets on the 2nd floor and new roof. Walk into the open concept first floor, with hardwood, recessed lighting, oversized living room and a big south-facing bay window that allows the light to pour in throughout the day. Pass into the large eat-in kitchen with cherry cabinets and granite countertops and tons of storage. It's a great space for cooking, dining, entertaining or drinking that morning cup of coffee. Out back there is a nice sized patio, perfect for grilling and chilling with a breeze way for taking out the trash and recycling. Downstairs you will find a dry, and clean full-sized and partially finished basement with washer, dryer and sink as well as HVAC, hot water heater and electric panel. Great for storage, den, office, etc. Upstairs is a carpeted 2nd floor, eastern light as it's an end unit, with 3 bright, cozy bedrooms and a full hallway bath. This house is very well priced for the neighborhood, don't miss a chance to see it in person!
Location
State PA
County Philadelphia
Area 19148 (19148)
Zoning RSA5
Rooms
Basement Partial
Main Level Bedrooms 3
Interior
Interior Features Ceiling Fan(s), Floor Plan - Open, Kitchen - Eat-In
Heating Central
Cooling Central A/C
Heat Source Natural Gas
Exterior
Water Access N
Accessibility None
Garage N
Building
Story 2
Sewer Public Sewer
Water Public
Architectural Style Straight Thru
Level or Stories 2
Additional Building Above Grade, Below Grade
New Construction N
Schools
Elementary Schools Francis Scott Key School
Middle Schools Southwark School
High Schools South Philadelphia
School District The School District Of Philadelphia
Others
Senior Community No
Tax ID 394075900
Ownership Fee Simple
SqFt Source Estimated
Acceptable Financing Cash, Conventional, FHA, VA
Listing Terms Cash, Conventional, FHA, VA
Financing Cash,Conventional,FHA,VA
Special Listing Condition Standard
Read Less Info
Want to know what your home might be worth? Contact us for a FREE valuation!

Our team is ready to help you sell your home for the highest possible price ASAP

Bought with Stacy Allen • Keller Williams Real Estate-Langhorne







