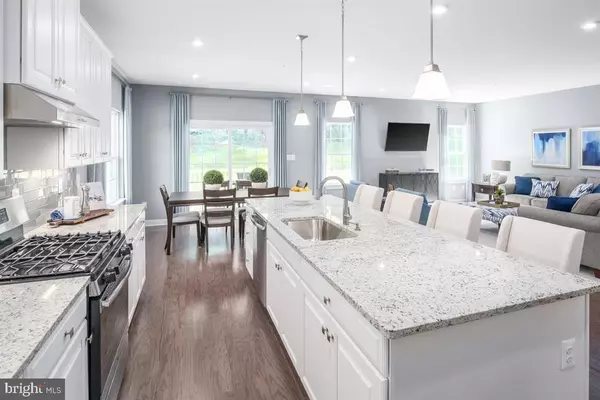$609,990
$609,990
For more information regarding the value of a property, please contact us for a free consultation.
4 Beds
3 Baths
3,987 SqFt
SOLD DATE : 11/03/2020
Key Details
Sold Price $609,990
Property Type Single Family Home
Sub Type Detached
Listing Status Sold
Purchase Type For Sale
Square Footage 3,987 sqft
Price per Sqft $152
Subdivision Magness Mill
MLS Listing ID MDHR251068
Sold Date 11/03/20
Style Craftsman
Bedrooms 4
Full Baths 2
Half Baths 1
HOA Fees $67/mo
HOA Y/N Y
Abv Grd Liv Area 3,019
Originating Board BRIGHT
Year Built 2020
Tax Year 2020
Lot Size 10,018 Sqft
Acres 0.23
Property Description
BEAUTIFUL HOME UNDER CONSTRUCTION IN MAGNESS MILL MORE THAN 4,000 FINISHED SF, 4 BDRM, 3 BATHS, UPGRADES THROUGHOUT, CRAFTSMAN FINISHES & SO MUCH MORE!!! One of our most popular floor plans, this Lehigh features a finished lower level rec room w/ full bath PLUS walkout to the spacious backyard. When walking through the front door youll be welcomed by low maintenance LVP flooring and a main level offering enough room for the entire family with a private library and separate office space. The gourmet kitchen will give the family chef something to brag about with extended center island, gleaming white cabinets, granite countertops, and stainless steel appliances including gas range and wall oven. After a long day, the 2nd level invites you to shut out the rest of the world in your luxurious owners suite where, situated between his and hers walk-in closets, the master bath can only be described as a sanctuary with large Roman shower and expansive double vanity. Three additional bedrooms, an upstairs laundry room, a full bathroom, and a loft complete the 2nd floor. Every member of the family will appreciate all that this home provides with the added benefit of being located within the sought after Bel Air school district. Ryan homes is taking precautionary measures to insure the safety of our valued customers and employees. Our model homes are open, but we are meeting 1 on 1 by appointment only. We also are happy to offer the convenience of at-home shopping with virtual tours and meetings. Realtors are warmly welcomed and greatly appreciated
Location
State MD
County Harford
Zoning RESIDENTIAL
Rooms
Other Rooms Dining Room, Primary Bedroom, Bedroom 2, Bedroom 3, Bedroom 4, Kitchen, Family Room, Basement, Foyer, Study, Laundry, Loft, Mud Room, Other, Bathroom 1, Primary Bathroom, Half Bath
Basement Full
Interior
Hot Water Tankless
Heating Central
Cooling Central A/C
Heat Source Natural Gas
Laundry Upper Floor
Exterior
Parking Features Garage - Front Entry, Garage Door Opener, Inside Access
Garage Spaces 2.0
Water Access N
Accessibility None
Attached Garage 2
Total Parking Spaces 2
Garage Y
Building
Story 3
Sewer Public Sewer
Water Public
Architectural Style Craftsman
Level or Stories 3
Additional Building Above Grade, Below Grade
New Construction Y
Schools
Elementary Schools Homestead/Wakefield
Middle Schools Bel Air
High Schools Bel Air
School District Harford County Public Schools
Others
Senior Community No
Tax ID 999999
Ownership Fee Simple
SqFt Source Estimated
Special Listing Condition Standard
Read Less Info
Want to know what your home might be worth? Contact us for a FREE valuation!

Our team is ready to help you sell your home for the highest possible price ASAP

Bought with Raina J Boyd • Virginia CU Realty, LLC







